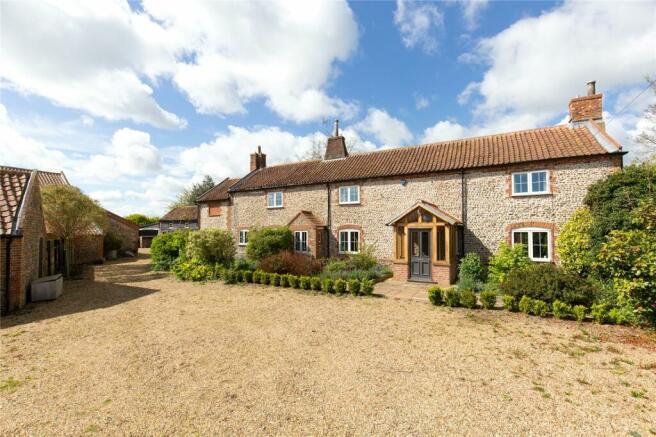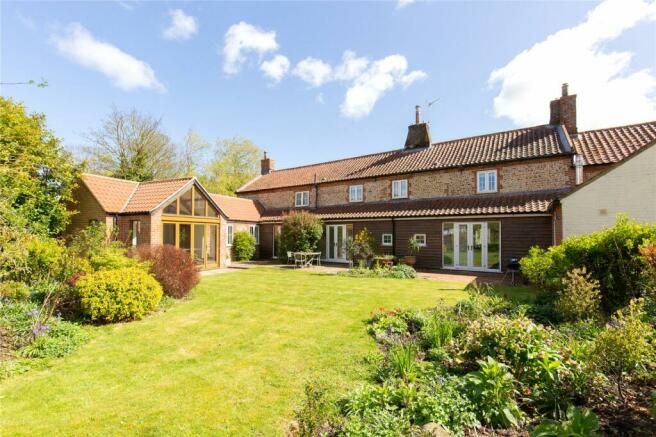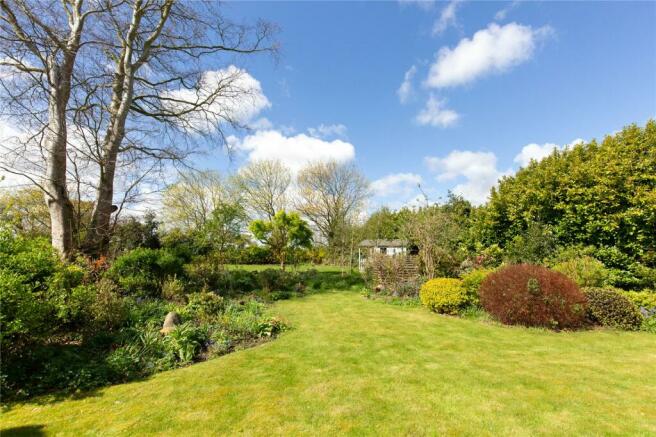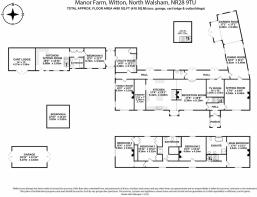Witton, North Walsham, Norfolk, NR28

- PROPERTY TYPE
Detached
- BEDROOMS
5
- BATHROOMS
3
- SIZE
4,498 sq ft
418 sq m
- TENUREDescribes how you own a property. There are different types of tenure - freehold, leasehold, and commonhold.Read more about tenure in our glossary page.
Freehold
Description
__________
GROUND FLOOR
- Porch
- Entrance hall
- Reception room
- Sitting room
- Dining room
- Garden room
- Tv room
- Reading hall
- Kitchen & walk-in pantry with underfloor heating
- Utility room
- Family room
- Cloakroom
- Cellar
__________
FIRST FLOOR
- Main bedroom with en suite bathroom
- 3 further double bedrooms
- Family bathroom
__________
COACH HOUSE
- Bedroom 5
- Bathroom
- Kitchen/sitting room
- Mezzanine/studio/bed 6
__________
OUTSIDE
- Landscaped gardens
- Paddock
- Orchard
- Vegetable & fruit garden
- Terraces
- Summer house
- 2 glasshouses
- Double garage & ample off-road parking
- Cart lodge
- Far reaching countryside views
__________
ADDITIONAL INFORMATION
- Freehold, NK375888
- Local Authority: North Norfolk, band G
- Oil-fired central heating in the main house, mains electricity and water, and private drainage.
- EPC: E
__________
GROUND FLOOR
An enclosed oak framed double glazed porch leads through to the entrance hall, with stairs to the first floor.
A door opens through to a reception room (17'6 x 13'9) which features dual aspect views, window seat with shutters and a set of French doors opening into the rear hallway. There is a multi-fuel stove with back boiler which can provide additional hot water and central heating if required. Cellar access from the reception.
Returning to the entrance hall, there is a door to the sitting room (17’6 x 14’6). This is a well-proportioned room with a wood burning stove, window seat and shutters.
Beyond the sitting room is the beautiful dining room (22’4 x 11’2) and garden room (17’1 x 17’1) with oak flooring enjoying tiple aspect views, partially vaulted ceiling, exposed beams, and bi-fold doors that allow this space to seamlessly flow out to the garden.
Off the rear hallway, French doors open out to the terrace and rear garden and there is a door into the TV room and a WC. The arrangement of the principal ground floor rooms allows a pleasing flow.
An internal TV room (10' x 10') has been created above the cellar, offering a cinema room/further office space.
The kitchen/breakfast room (17’6 x 13’1) offers a range of custom-built free-standing units with double sink and solid wood worktops and a matching island unit with granite worktop. A former fireplace houses the electric range style cooker with induction hob and extractor hood over. Tiled floor with underfloor heating and door providing access to the large walk-in pantry (17'6 x 7') with a range of cabinetry and room for freestanding appliances.
Leading off from the kitchen is the reading nook with a set of French doors opening out to the rear garden. The reading nook extends into the rear hallway, providing access to a further family room (18’3 x 10’2), which benefits from dual aspect and wood burning stove. This room could alternatively provide a further bedroom. Across the hallway there is a utility room (14’0 x 12’2) with built-in cabinets, sink and space for a range of appliances.
__________
FIRST FLOOR
The main bedroom enjoys far reaching countryside views, open fireplace with cast iron grate and door to an adjoining en suite bathroom with roll top bath, twin wash hand basins, shower cubicle, WC. and heated towel rail.
There are three further double bedrooms, all offering lovely countryside views.
The family bathroom with bath, shower, basin, and WC together with airing cupboard with hot water cylinder.
__________
COACH HOUSE
The Coach House is linked to the main house by the utility room through the French doors or it can be independently accessed and used as a separate dwelling for guests etc. The Coach House front door opens into the kitchen/sitting room (19’3 x 12’11), with a mezzanine bedroom (12’10 x 12’10) above. Beyond the kitchen/sitting room is the family bathroom which then leads through to the ground floor bedroom.
__________
OUTSIDE
The approach to Manor Farm is lovely and its wonderful quiet rural situation surrounded by unspoilt open countryside provides a memorable first impression. The property is approached off a small by-road through double 5-bar timber gates, over a gravelled driveway with ample parking for several vehicles. The property and the adjoining annexe (former Coach House) sit to the right of the driveway, and attractive landscaping with shrubs and borders creates a striking feature to the front of Manor Farm.
The formal gardens lie mainly to the rear of the house and are fully enclosed with areas of lawn and several well stocked shrub and flower borders together with some fine mature specimen trees.
Beyond the gardens is an area of paddock, which extends to approximately 0.52 acres (stms), has two large glass houses and a 5-bar gate for access.
There is a modern detached double garage, and a separate cart lodge.
__________
SITUATION
Manor Farm stands in a wonderful rural setting on a quiet by-road which is a loop road giving access to Manor Farm and a small number of other properties and thus carries very little traffic. The house is surrounded by open countryside and enjoys far reaching views. The nearby market town of North Walsham offers a wide range of amenities including supermarkets (Waitrose, Sainsbury’s, and Lidl), shops, primary and secondary schools and the prestigious Paston College, dentists, two doctor’s surgeries and a cottage hospital, as well as good public transport (bus and rail) to Norwich and Cromer.
To the east and north there is access to Norfolk’s renowned coastline with bird reserves, sandy beaches (2 miles), sailing facilities, and several golf courses nearby, namely Sheringham, Cromer and West Runton. The Norfolk Broads network is within easy driving distance (3 miles to Horning) and the Cathedral City of Norwich is within 17 miles.
The Cathedral City of Norwich has a vibrant business community and as the regional centre has an extensive range of cultural and leisure facilities, including the Norwich City football club, the Riverside leisure development complete with cinema and numerous restaurants and pubs. The city has an excellent range of state and private schools and is well known for its excellent shopping, with a combination of independent retailers along with several premium department stores. Norwich has a mainline railway station with a service to London Liverpool Street and the expanding Norwich International Airport is just to the north of the city.
__________
DRIVING DISTANCES (approx.)
- Norwich Station: 18.7 miles
- Waitrose (North Walsham): 5.6 miles
- Happisburgh: 3 miles
- Aylsham: 11:3 miles
__________
WHAT3WORDS
We highly recommend the use of the what3words website/app. This allows the user to locate an exact point on the ground (within a 3-metre square) by simply using three words. (Please note, if you use the property postcode NR28 9TU this will not take you to the property)
molars.discount.ombudsman
__________
AGENTS NOTE
Please note there is a pond in the area of land to the north of the property. Please be extra vigilant with small children.
__________
IMPORTANT NOTICE
1. These particulars have been prepared in good faith as a general guide, they are not exhaustive and include information provided to us by other parties including the seller, not all of which will have been verified by us.
2. We have not carried out a detailed or structural survey; we have not tested any services, appliances or fittings. Measurements, floor plans, orientation and distances are given as approximate only and should not be relied on.
3. The photographs are not necessarily comprehensive or current, aspects may have changed since the photographs were taken. No assumption should be made that any contents are included in the sale.
4. We have not checked that the property has all necessary planning, building regulation approval, statutory or regulatory permissions or consents. Any reference to any alterations or use of any part of the property does not mean that necessary planning, building regulations, or other consent has been obtained.
5. Prospective purchasers should satisfy themselves by inspection, searches, enquiries, surveys, and professional advice about all relevant aspects of the property.
6. These particulars do not form part of any offer or contract and must not be relied upon as statements or representations of fact; we have no authority to make or give any representation or warranties in relation to the property. If these are required, you should include their terms in any contract between you and the seller.
7. Note to potential purchasers who intend to view the property; if there is any point of particular importance to you, we ask you to discuss this with us before you make arrangements to visit or request a viewing appointment.
8. Viewings are strictly by prior appointment through Jackson-Stops.
__________
DATE DETAILS PRODUCED
April 2024
Brochures
ParticularsCouncil TaxA payment made to your local authority in order to pay for local services like schools, libraries, and refuse collection. The amount you pay depends on the value of the property.Read more about council tax in our glossary page.
Band: G
Witton, North Walsham, Norfolk, NR28
NEAREST STATIONS
Distances are straight line measurements from the centre of the postcode- North Walsham Station3.5 miles
- Worstead Station4.4 miles
- Gunton Station5.5 miles
About the agent
Welcome To Jackson-Stops Norwich Office
We pride ourselves on being an independent national estate agency, with our Norwich office covering most of the county of Norfolk.
Enviable Reputation
Jackson-Stops has more than a century of experience in the prime property market with over 45 privately owned offices nationwide and our Norwich office sells a diverse portfolio of quality properties from cottages to country homes, listed buildings, barn conversions and new homes.
Notes
Staying secure when looking for property
Ensure you're up to date with our latest advice on how to avoid fraud or scams when looking for property online.
Visit our security centre to find out moreDisclaimer - Property reference NOR240016. The information displayed about this property comprises a property advertisement. Rightmove.co.uk makes no warranty as to the accuracy or completeness of the advertisement or any linked or associated information, and Rightmove has no control over the content. This property advertisement does not constitute property particulars. The information is provided and maintained by Jackson-Stops, Norwich. Please contact the selling agent or developer directly to obtain any information which may be available under the terms of The Energy Performance of Buildings (Certificates and Inspections) (England and Wales) Regulations 2007 or the Home Report if in relation to a residential property in Scotland.
*This is the average speed from the provider with the fastest broadband package available at this postcode. The average speed displayed is based on the download speeds of at least 50% of customers at peak time (8pm to 10pm). Fibre/cable services at the postcode are subject to availability and may differ between properties within a postcode. Speeds can be affected by a range of technical and environmental factors. The speed at the property may be lower than that listed above. You can check the estimated speed and confirm availability to a property prior to purchasing on the broadband provider's website. Providers may increase charges. The information is provided and maintained by Decision Technologies Limited. **This is indicative only and based on a 2-person household with multiple devices and simultaneous usage. Broadband performance is affected by multiple factors including number of occupants and devices, simultaneous usage, router range etc. For more information speak to your broadband provider.
Map data ©OpenStreetMap contributors.




