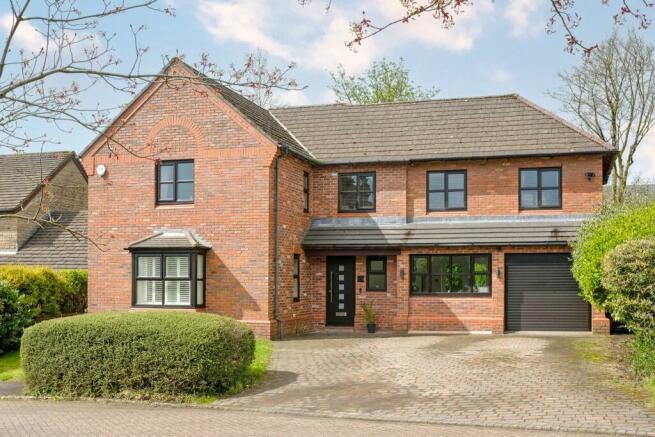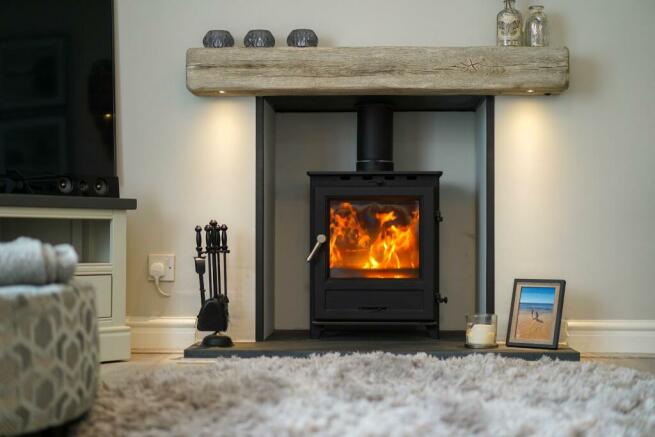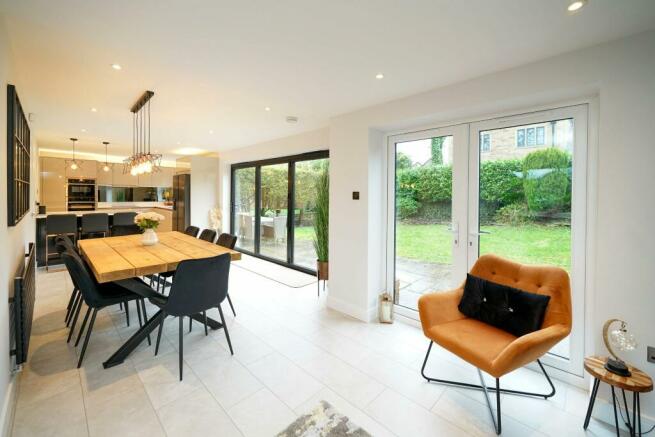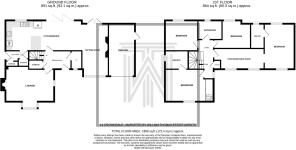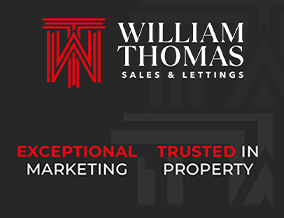
Crowndale, Edgworth, Bolton, BL7

- PROPERTY TYPE
Detached
- BEDROOMS
4
- BATHROOMS
3
- SIZE
1,856 sq ft
172 sq m
- TENUREDescribes how you own a property. There are different types of tenure - freehold, leasehold, and commonhold.Read more about tenure in our glossary page.
Ask agent
Key features
- Beautifully Newly Extended and Renovated Detached Family Home
- Four Double Bedrooms / Two En-Suite
- Lounge with Cast Iron Multi-Fuel Burner
- Stunning Open Plan Kitchen-Diner-Family Room
- Utility Room
- Downstairs W.C.
- Master Annexe - Dressing Room & En-Suite
- 3-Piece Family Bathroom
- Large Driveway / Garage / Landscaped Gardens
- Ideal Location for Families
Description
Welcome to 14 Crowndale…
A stunning detached family home, newly redesigned, extended, refurbished and refitted throughout to the highest standards. Boasting four double bedrooms, two with en-suites, and a stunning open-plan kitchen-diner-family room. Landscaped gardens to the front and rear provide plenty of space for the family to enjoy summer days. Viewing is highly recommended to appreciate everything that this home has to offer.
A Closer Look…
Prepare to be impressed by the luxury and functionality of this modern family home. The current owners have spared no expense in carrying out an extensive and high specification renovation, re-designing this property as the perfect residence for growing families.
As you enter through the composite Rockdoor, you're greeted by a bright and airy entrance hall adorned with stylish LVT flooring which flows seamlessly into the lounge. The lounge is a wonderfully bright and relaxing space, with a contemporary bay window with luxury custom-made shutter blinds. A slate fireplace with stylish cast iron multi-fuel burner, enhanced by floating wooden beam and LED downlights offers charm and warmth.
Moving through to the heart of the home, you'll discover a stunning open plan kitchen-diner-family room designed to the highest standards. Tiled neutral flooring sets the stage for elegance, while the bespoke, made to measure kitchen takes centre stage. Bespoke cashmere gloss base and wall handle-less units, and copper rose gold accents are gently illuminated by LED under-counter ambient lighting. An impressive kitchen island, crafted in contrasting black gloss base units, compliments the space, offering additional storage in the cupboards below and breakfast seating beneath feature pendant lighting. Handpicked Calcutta Aurum quartz worktops, upstands and sills add a touch of sophistication, while integrated Neff oven, combi-microwave, slimline wine cooler and dishwasher ensure you have all the modern conveniences. The Neff induction hob and telescopic extractor hood shine against the feature smoke grey mirrored splashback. A Franke undermount sink sits in the beautiful quartz worktops, with a black Quooker Flex tap provides instant boiling water.
The spacious dining area, enhanced by triple section black bi-fold doors, seamlessly connects indoor and outdoor living, offering an abundance of natural light and allowing you variable options for dining and hosting guests. Stylish modern black horizontal radiators provide comfort and design.
Completing this well-designed living space, a generous lounge area boasts a fitted media wall with a luxurious extra-wide Dimplex Ignite remote-controlled electric fire, which is sure to capture your attention and provide a focal point during cosy evenings. Newly fitted black-to-white French patio doors to the rear garden and a large picture window to the front of the home provide dual outlooks and a sense of openness to the space.
Conveniently tucked behind the kitchen, a utility room with fitted matching cashmere gloss handle-less door panels cleverly conceal space for a washing machine, ensuring practicality without compromising on style. Plus, a downstairs W.C. with neutral-toned tiles, a vanity basin, and a heated towel rail adds further convenience to this impressive home.
Up to Bed…
Ascend the stairs, guided by sleek modern glass and stainless-steel balustrades and feature pendant lighting, and discover four generously proportioned double bedrooms, two with en-suites, and a family bathroom, ensuring ample space for every member of the family. Both en-suites have been completely redesigned and re-plumbed to allow maximum functionality of the space.
The master annexe offers a grand retreat, featuring a spacious reception room currently used as a home office and dressing room. The bedroom itself exudes luxurious relaxation, with plush carpets, dual aspect windows, and plenty of room to accommodate a king-size bed. Step into the modern en-suite, fully tiled in soothing light greys. A walk-in shower with a recessed shelf and rainfall showerhead awaits, alongside a concealed cistern W.C., and ‘Cadenza' white vertical radiator. A “Bleu” Bluetooth LED mirror above the vanity basin with storage offers the perfect space to listen to music while you get ready for your day.
Bedroom two, positioned at the front of the home, impresses with its spacious double size and large in-built wardrobe. The contemporary en-suite boasts striking marbled tiles with contrasting charcoal slate floor tiles, and a large corner shower with a rainfall showerhead, coupled with a vanity basin with storage with round LED mirror above, a W.C., and a modern grey ‘Cadenza' heated towel rail with integrated mirror.
The third bedroom offers another spacious double size, with serene views over the rear garden, while the fourth bedroom, currently utilized as a children's playroom, presents a versatile space adorned with plush neutral carpets. Finally, the family bathroom beckons with its promise of relaxation, featuring a large bathtub, a shower over the bath, a spacious vanity basin with drawers, a W.C., and a heated towel rail.
Outside Oasis…
Emerging through the patio or bi-fold doors, you're greeted by an inviting stone patio, ready to host your outdoor gatherings and BBQs. Beyond the patio is a spacious lawn, enveloped by lush greenery and mature hedges, offering both privacy and serenity for your enjoyment. Whether it's family playtime or quiet relaxation, this garden oasis provides the perfect backdrop for spending summer days together.
To the front of the property is a block-paved driveway large enough for up to 5 cars, alongside a landscaped front garden. A garage with black electric barrel roll door, controlled by remote fob, provides plenty of storage.
The Location...
Situated in Edgworth, a traditional English village known for its pretty stone properties where walks and countryside beckon within your easy reach. Venture outside and immerse yourself in the idyllic countryside surroundings, with picturesque walking trails right at your doorstep. Explore the beauty of the nearby Entwistle or Wayoh Reservoir, where tranquil walks around its scenic loop offer delightful encounters with nature's wonders. Indulge in local delights like Holdens Ice Cream parlour for a sweet weekend treat or savour brunch at The Hideaway Café. Stock up on gourmet essentials from esteemed independent shops, such as Whiteheads Butchers and the Edgworth Deli, ensuring culinary delights await at home.
For sports, Edgworth boasts a cricket club and a bowling green, whilst The Barlow is the hub of the village, hosting an array of activities for all ages. Families will appreciate the proximity to Edgworth C Of E Primary School and convenient access to Turton High School for quality education. Commuting is a breeze with Entwistle Train Station just a five-minute drive away, providing easy connections to Clitheroe, Manchester, and beyond via the M65 motorway network.
Accommodation Comprising
Front Elevation
Entrance Hall
Lounge
Downstairs W.C.
Kitchen-Diner-Family Room
Kitchen Additional Pictures
Kitchen Feature Pictures
Dining-Family Area Additional Pictures
Dining-Family Area Extra Pictures
Utility Room
Landing
Master Annexe
Master Bedroom
Master Bedroom Additional Pictures
Master En-Suite
Bedroom 2
Bedroom 2 En-Suite
Bedroom 3
Bedroom 4
Family Bathroom
Garden
Agents Notes
William Thomas Estates for themselves and for vendors or lessors of this property whose agents they are given notice that:
(i) the particulars are set out as a general outline only for the guidance of intended purchasers or lessees and do not constitute nor constitute part of an offer or a contract.
(ii) all descriptions, dimensions, reference to condition and necessary permissions for use and occupation and other details are given without responsibility and any intending purchasers or tenants should not rely on them as statements or representations of fact but must satisfy themselves by inspection or otherwise as to the correctness of each of them
(iii) no person in the employment of William Thomas Estates has authority to make or give any representations or warranty whatever in relation to this property
- COUNCIL TAXA payment made to your local authority in order to pay for local services like schools, libraries, and refuse collection. The amount you pay depends on the value of the property.Read more about council Tax in our glossary page.
- Ask agent
- PARKINGDetails of how and where vehicles can be parked, and any associated costs.Read more about parking in our glossary page.
- Yes
- GARDENA property has access to an outdoor space, which could be private or shared.
- Yes
- ACCESSIBILITYHow a property has been adapted to meet the needs of vulnerable or disabled individuals.Read more about accessibility in our glossary page.
- Ask agent
Crowndale, Edgworth, Bolton, BL7
NEAREST STATIONS
Distances are straight line measurements from the centre of the postcode- Entwistle Station0.9 miles
- Bromley Cross Station2.5 miles
- Hall i' th' Wood Station3.6 miles
About the agent
William Thomas Estate Agents Ltd established in 2007 are situated in Bromley Cross, Bolton. We provide a comprehensive range of property services to include Residential sales, Lettings and can also recommend Mortgage specialists. If you would like to discuss our services without any obligation, or would simply like to register your details to assist finding your next property, please don't hesitate to contact us.
Industry affiliations

Notes
Staying secure when looking for property
Ensure you're up to date with our latest advice on how to avoid fraud or scams when looking for property online.
Visit our security centre to find out moreDisclaimer - Property reference SAL-1H5114QP7XKBL7-0. The information displayed about this property comprises a property advertisement. Rightmove.co.uk makes no warranty as to the accuracy or completeness of the advertisement or any linked or associated information, and Rightmove has no control over the content. This property advertisement does not constitute property particulars. The information is provided and maintained by William Thomas Estate Agency, Bolton. Please contact the selling agent or developer directly to obtain any information which may be available under the terms of The Energy Performance of Buildings (Certificates and Inspections) (England and Wales) Regulations 2007 or the Home Report if in relation to a residential property in Scotland.
*This is the average speed from the provider with the fastest broadband package available at this postcode. The average speed displayed is based on the download speeds of at least 50% of customers at peak time (8pm to 10pm). Fibre/cable services at the postcode are subject to availability and may differ between properties within a postcode. Speeds can be affected by a range of technical and environmental factors. The speed at the property may be lower than that listed above. You can check the estimated speed and confirm availability to a property prior to purchasing on the broadband provider's website. Providers may increase charges. The information is provided and maintained by Decision Technologies Limited. **This is indicative only and based on a 2-person household with multiple devices and simultaneous usage. Broadband performance is affected by multiple factors including number of occupants and devices, simultaneous usage, router range etc. For more information speak to your broadband provider.
Map data ©OpenStreetMap contributors.
