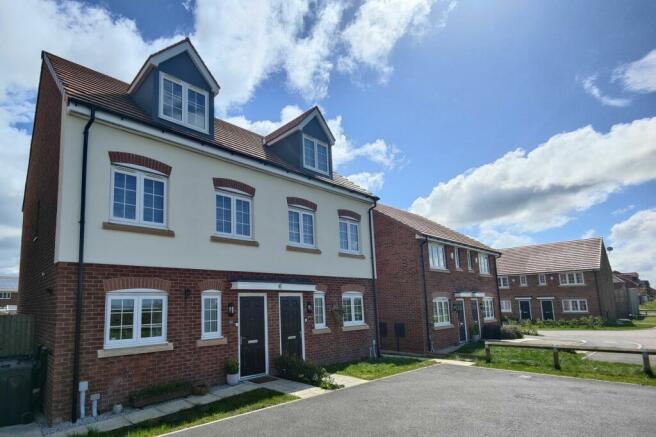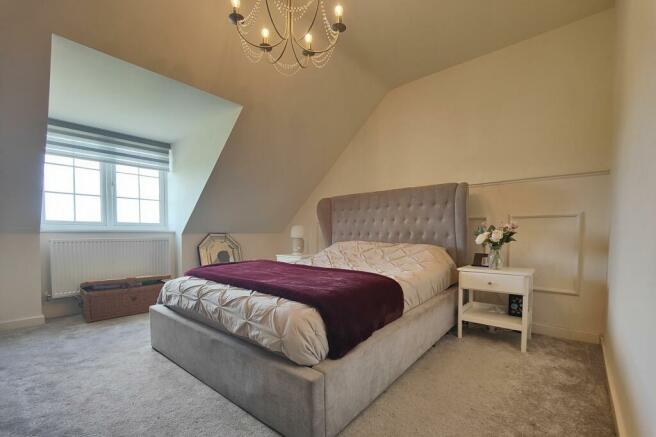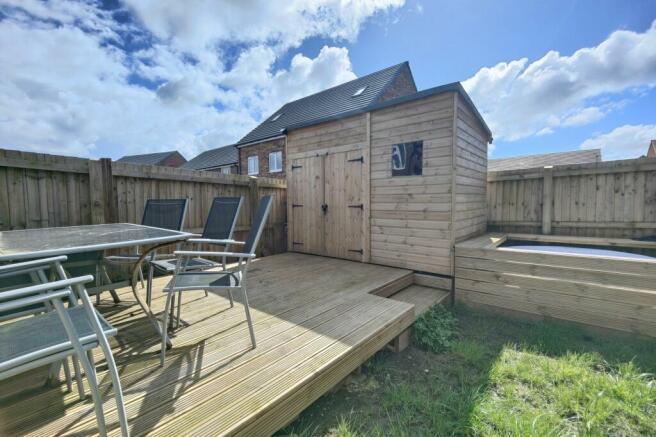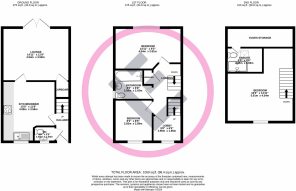Goldcrest Avenue, Farington Moss, PR26

- PROPERTY TYPE
Semi-Detached
- BEDROOMS
3
- BATHROOMS
2
- SIZE
Ask agent
- TENUREDescribes how you own a property. There are different types of tenure - freehold, leasehold, and commonhold.Read more about tenure in our glossary page.
Freehold
Key features
- Semi Detached
- 3 Double Bedrooms
- Master En-Suite
- Integrated Appliances in Kitchen Diner
- French Doors from Rear Lounge
- Stylish Family Bathroom
- Stunning Master Suite
- Garden & Decking
- Side by Side Parking
- Transport & Travel Links
Description
Stunning 3-bed semi-detached house with stylish interior, including master suite with en-suite. Kitchen diner, rear lounge with French doors. The not directly over looked rear garden has added decking, storage shed, and to the front, side by side parking for two. Modern comfort and convenience in sought-after location!
EPC Rating: B
Location
Farington Mews is a new development by Keepmoat and is superbly positioned, this house enjoys a great position on the development with open aspect views over local countryside from the master bedroom. Farrington Mews is surrounded by countryside and yet is just minutes away from the market town of Leyland. Having the M6 Jct 29 and M65 at hand it really is convenient to all the major centres including Manchester, Liverpool, Blackpool and Southport - a great plus for those who commute. The Capitol Centre is just 10 minutes away with everything from a Boots Chemist to a gym. All major supermarkets are within easy reach and there is a great choice of schools, both primary and secondary, and nurseries.
Upgraded House
The Bamburgh is a stunning three bed semi detached house that provides the perfect space for growing families or young professionals. Number 30 is just two years old and as such enjoys the remaining eight years of the NHBC guarantee. This house really does offer the best of both worlds being a new build yet thoroughly tried, tested and beautifully upgraded by the owners. Upgrades include stylish antique LVT flooring to the ground floor, motorised vision blinds throughout the home and Hive controlled dual zone heating making for an energy efficient house. In the kitchen diner you will find integrated appliances and outside you will find a solid raised deck is ideal for entertaining family and friends. There are outdoor power points and a large shed. Even the outside tap is not standard. For those that work from home there is super fast fibre broadband to the house.
The Bamburgh
The Bamburgh is designed with modern living and growing families in mind. The smart, black front door opens to a welcoming hallway and stairs lead up to the first floor. There is a ground floor WC/ cloakroom. The kitchen diner has attractive, modern navy blue cabinets and a grey work top. There is plenty of space for a dining table and the large lounge is at the rear where French Doors open to the garden. On the first floor there are two double bedrooms and a stylish bathroom. At the front you will find a separate lobby/ dressing area and a second flight of stairs leading to the second floor. The impressive master suite occupies the second floor and there is a large bedroom with open aspect to the front and a stunning en-suite shower room to the rear.
Garden
The garden is a great size and enjoys a solid raised deck, perfect for entertaining family and friends. There is a large storage shed and lawn. Boundary fencing creates privacy and there are external power sockets. At the front the house has planted beds creating plenty of appeal.
Parking - Allocated parking
The house has side by side parking for two vehicles opposite.
Brochures
Buyer InformationBrochure 2- COUNCIL TAXA payment made to your local authority in order to pay for local services like schools, libraries, and refuse collection. The amount you pay depends on the value of the property.Read more about council Tax in our glossary page.
- Ask agent
- PARKINGDetails of how and where vehicles can be parked, and any associated costs.Read more about parking in our glossary page.
- Off street
- GARDENA property has access to an outdoor space, which could be private or shared.
- Private garden
- ACCESSIBILITYHow a property has been adapted to meet the needs of vulnerable or disabled individuals.Read more about accessibility in our glossary page.
- Ask agent
Energy performance certificate - ask agent
Goldcrest Avenue, Farington Moss, PR26
NEAREST STATIONS
Distances are straight line measurements from the centre of the postcode- Lostock Hall Station1.4 miles
- Leyland Station1.5 miles
- Bamber Bridge Station2.4 miles
About the agent
Lancastrian Estates is an established, family run estate and letting agent who help people move across Lancashire. Set up in 2005 by David Robinson, Lancastrian Estates traded as Cumbrian Properties until the name changed in 2014. However, the Robinsons family roots go back much further than that and the business is built on over 100 years of Lancashire property experience. Today's generation of the family are often invited out to market houses, flats and bungalows in Lancaster, Morecambe,
Notes
Staying secure when looking for property
Ensure you're up to date with our latest advice on how to avoid fraud or scams when looking for property online.
Visit our security centre to find out moreDisclaimer - Property reference ceef2e9b-e5f2-43e3-8185-1dd0cacb2e51. The information displayed about this property comprises a property advertisement. Rightmove.co.uk makes no warranty as to the accuracy or completeness of the advertisement or any linked or associated information, and Rightmove has no control over the content. This property advertisement does not constitute property particulars. The information is provided and maintained by Lancastrian Estates, Preston. Please contact the selling agent or developer directly to obtain any information which may be available under the terms of The Energy Performance of Buildings (Certificates and Inspections) (England and Wales) Regulations 2007 or the Home Report if in relation to a residential property in Scotland.
*This is the average speed from the provider with the fastest broadband package available at this postcode. The average speed displayed is based on the download speeds of at least 50% of customers at peak time (8pm to 10pm). Fibre/cable services at the postcode are subject to availability and may differ between properties within a postcode. Speeds can be affected by a range of technical and environmental factors. The speed at the property may be lower than that listed above. You can check the estimated speed and confirm availability to a property prior to purchasing on the broadband provider's website. Providers may increase charges. The information is provided and maintained by Decision Technologies Limited. **This is indicative only and based on a 2-person household with multiple devices and simultaneous usage. Broadband performance is affected by multiple factors including number of occupants and devices, simultaneous usage, router range etc. For more information speak to your broadband provider.
Map data ©OpenStreetMap contributors.




