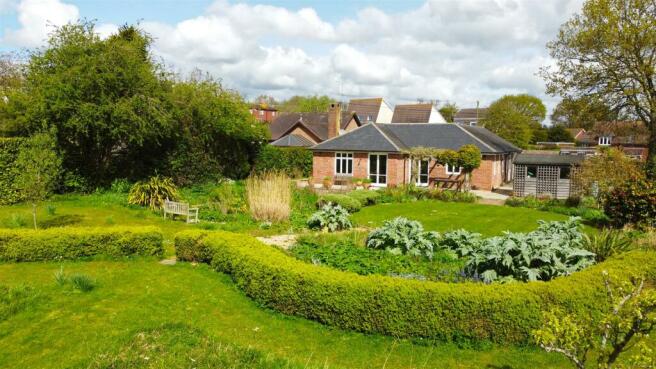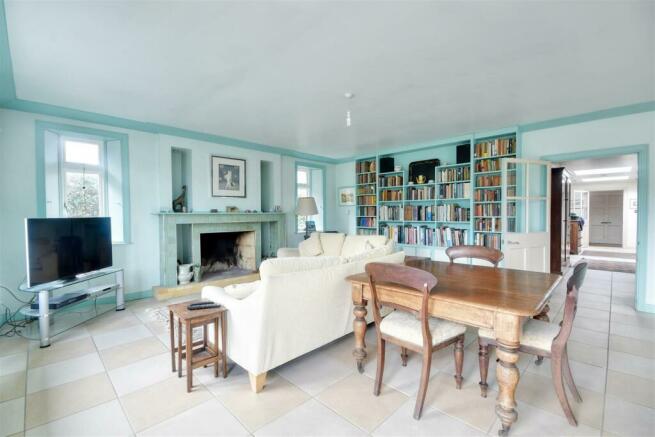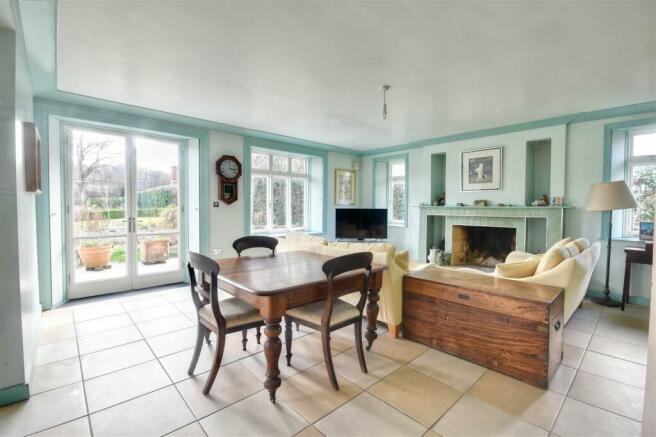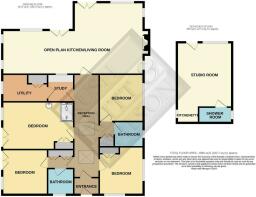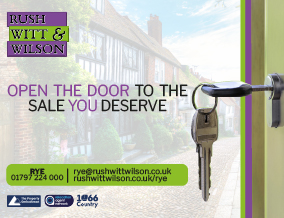
School Lane, Peasmarsh, Rye

- PROPERTY TYPE
Detached Bungalow
- BEDROOMS
4
- BATHROOMS
3
- SIZE
Ask agent
- TENUREDescribes how you own a property. There are different types of tenure - freehold, leasehold, and commonhold.Read more about tenure in our glossary page.
Freehold
Key features
- Well-Presented Detached Bungalow
- Four Bedrooms
- Open Plan Living Space
- Landscaped Garden
- Parking For Several Cars
- Detached Studio With Shower Room
- Utility Room & Study
- Two Bathrooms
- Popular Village Location
Description
Rush Witt & Wilson are pleased to offer a unique detached single storey dwelling offering generously proportioned and well presented accommodation.
Four double bedrooms, two with ensuite facilities, family bathroom, double aspect living room and open plan to kitchen / dining room. There is also a useful study area and utility room. Features include tiled floors throughout, bespoke shutters and underfloor heating.
A GUEST STUDIO comprises studio room and shower room.
The garden is a particular feature, being of good size and incorporating a wrap around terrace predominantly to the side and rear with feature pond and areas of lawn bordered by established beds. Offered CHAIN FREE.
For further information and to arrange a viewing please contact our Rye Office
Locality - Occupying a lane location in the heart of Peasmarsh, a popular Sussex village just north of the ancient town of Rye.
Village facilities include a supermarket with post office and coffee shop, public houses / restaurant, primary school, active village hall, recreational field and play area.
Rye, with its bustling town centre is only a short drive away and provides a wide range of specialist and general retail stores, an array of historic inns and restaurants alongside contemporary wine bars and eateries. The town also boasts the famous cobbled Citadel, working quayside, weekly markets and a railway station which allows access to Brighton and to Ashford where there are connecting high speed services to London.
Families will enjoy the relatively close proximity to the coast, the Rye Bay being made up of the famous Camber Sands and miles of open shingle beach which extend from the cliffs at Fairlight to a Nature Reserve at Rye Harbour.
Entrance Lobby - 1.981 x 1.349 (6'5" x 4'5") -
Hallway - 1.967 x 8.263 (6'5" x 27'1") - Skylights. Access to loft space.
Living Room - 5.54 x 5.51 (18'2" x 18'0") - Double aspect with two windows to the side, further window and double doors to the rear. Feature fireplace / open fire. Built in cupboards / shelving unit.
Open plan to the Kitchen / Dining Room.
Kitchen / Dining Room - 5.7 x 3.43 (18'8" x 11'3") - Double aspect with two windows to the side, further window and double doors to the rear leading onto terrace / garden.
Fitted with a range of bespoke cupboard / drawer base units and matching wall mounted cabinets. Worktop with inset sink and hob. Upright unit housing oven and grill. Space and plumbing for dishwasher. Space and point also for fridge / freezer.
Office - 1.927 x 1.962 (6'3" x 6'5") -
Utility - 3.569 x 1.967 (11'8" x 6'5") - Window to side, sink, plumbing for washing machine. Cupboard housing gas boiler and underfloor heating controls.
Bedroom - 5.54 x 3.70 (18'2" x 12'1") - Double doors onto garden, window, built in wardrobes. Shower area, wash basin and wc. Built in cupboards.
Bedroom - 3.78 x 3.42 (12'4" x 11'2") - Double doors onto patio, window, built in wardrobes.
En Suite Bathroom - 2.09 x 2.02 (6'10" x 6'7") - Window to front, Bath with shower over, wash basin, bidet and wc.
Bedroom - 3.76 x 3.42 (12'4" x 11'2") - Window to side. Built in shelved storage.
Bathroom - 2.23 x 1.94 (7'3" x 6'4") - Window to side. Bath with shower over, wash basin and wc.
Bedroom / Study - 3.76 x 3.42 (12'4" x 11'2") - Double aspect with windows to the front and side. Built in cupboard Range of built in cupboards. Worktop with butler sink. Cupboards over.
Detached Studio Annex - A detached building to the front provides additional accommodation, ideal for family or guests and may be suitable for a variety of purposes such as home office, subject to any necessary consents.
Studio Room - 6.3 x 4.3 (20'8" x 14'1") - Full height windows and door to the front. Window to the side. Range of built in cupboards, worktop with inset sink.
Shower Room - 2.572 x 1.200 ( 8'5" x 3'11") - Shower, wash basin and wc.
Outside - The property sits on a plot of approx. 1/2 an acre and is set back from the road and secluded by mature hedging.
A gravel drive / hardstanding provides comfortable off road parking for several cars.
A door leads to the side terrace where there is a lean to greenhouse and two timber garden buildings.
The terrace continues to the rear, there is a pergola covered alfresco dining area, accessed from both the kitchen and living room.
A brick paved path leads onto a circular lawn bordered by established beds containing a variety of shrubs and seasonal flowers. There is an ornamental pond with gravel seating area.
Further area of lawn and 'meadow style' garden bordered by mature hedging.
Agents Notes - None of the services or appliances mentioned in these sale particulars have been tested.
It should also be noted that measurements quoted are given for guidance only and are approximate and should not be relied upon for any other purpose.
Council Tax Band F
Brochures
School Lane, Peasmarsh, RyeBrochure- COUNCIL TAXA payment made to your local authority in order to pay for local services like schools, libraries, and refuse collection. The amount you pay depends on the value of the property.Read more about council Tax in our glossary page.
- Band: F
- PARKINGDetails of how and where vehicles can be parked, and any associated costs.Read more about parking in our glossary page.
- Yes
- GARDENA property has access to an outdoor space, which could be private or shared.
- Yes
- ACCESSIBILITYHow a property has been adapted to meet the needs of vulnerable or disabled individuals.Read more about accessibility in our glossary page.
- Ask agent
School Lane, Peasmarsh, Rye
NEAREST STATIONS
Distances are straight line measurements from the centre of the postcode- Rye Station2.3 miles
- Winchelsea Station2.6 miles
- Doleham Station5.0 miles
About the agent
Our team will welcome and treat you as they would hope to be treated themselves. We're not a faceless insurance company, bank, or financial institution. We are real local estate agents with the knowledge, commitment and integrity to provide the best possible service. Over 90% of our business is repeat, referred or recommended. To many local people we are their family estate agent; not just valued but totally trusted.
Notes
Staying secure when looking for property
Ensure you're up to date with our latest advice on how to avoid fraud or scams when looking for property online.
Visit our security centre to find out moreDisclaimer - Property reference 32917418. The information displayed about this property comprises a property advertisement. Rightmove.co.uk makes no warranty as to the accuracy or completeness of the advertisement or any linked or associated information, and Rightmove has no control over the content. This property advertisement does not constitute property particulars. The information is provided and maintained by Rush Witt & Wilson, Rye. Please contact the selling agent or developer directly to obtain any information which may be available under the terms of The Energy Performance of Buildings (Certificates and Inspections) (England and Wales) Regulations 2007 or the Home Report if in relation to a residential property in Scotland.
*This is the average speed from the provider with the fastest broadband package available at this postcode. The average speed displayed is based on the download speeds of at least 50% of customers at peak time (8pm to 10pm). Fibre/cable services at the postcode are subject to availability and may differ between properties within a postcode. Speeds can be affected by a range of technical and environmental factors. The speed at the property may be lower than that listed above. You can check the estimated speed and confirm availability to a property prior to purchasing on the broadband provider's website. Providers may increase charges. The information is provided and maintained by Decision Technologies Limited. **This is indicative only and based on a 2-person household with multiple devices and simultaneous usage. Broadband performance is affected by multiple factors including number of occupants and devices, simultaneous usage, router range etc. For more information speak to your broadband provider.
Map data ©OpenStreetMap contributors.
