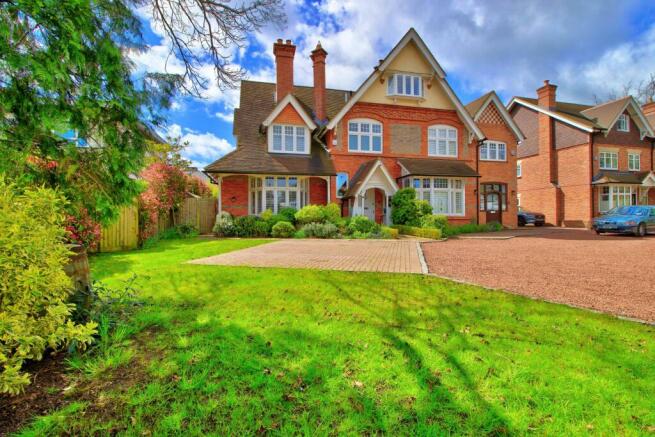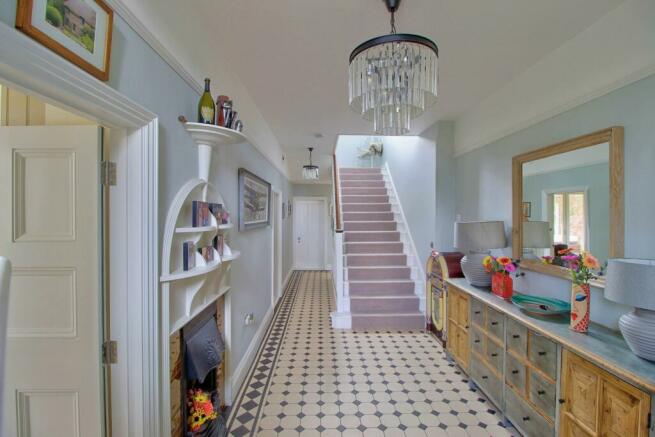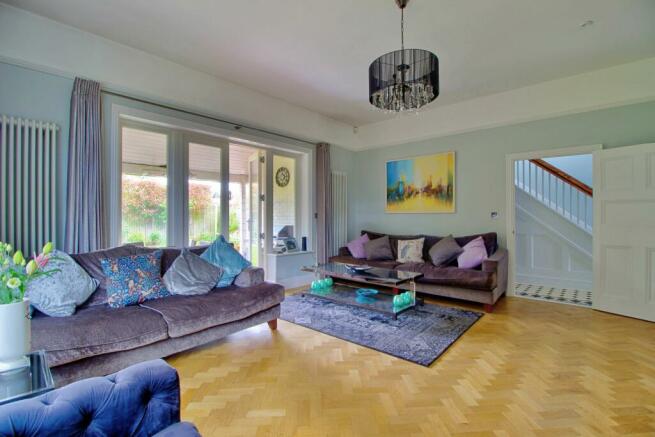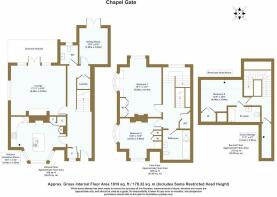Easthampstead Road, Wokingham

- PROPERTY TYPE
Town House
- BEDROOMS
3
- BATHROOMS
2
- SIZE
1,916 sq ft
178 sq m
- TENUREDescribes how you own a property. There are different types of tenure - freehold, leasehold, and commonhold.Read more about tenure in our glossary page.
Freehold
Key features
- Town Centre Location
- Kitchen / Dining with Island
- Beautifully Renovated Throughout
- High Ceilings
- Villeroy & Boch Sanitaryware
- Open Fireplaces
- Veranda
- South-westerly Facing Garden
- Ultrafast Broadband Availability
- 300 yards to Wokingham town
Description
This beautifully restored convent conversion has grand room sizes, high ceilings, and a south westerly garden with veranda for laid-back sunset-watching...
In a slightly elevated position on the Easthampstead Road, Chapel Gate is set back in a private cluster of just four unique homes.
Almost every inch of this home has been beautifully restored in 2016, with the Edwardian period features stripped back, then carefully replaced, to meet modern-day building and insulation standards.
The end result is period home rich in character features to the fore, and modern building materials in the fabric of the build. Upgrades include high-performance glazing in the reproduction windows, modern insulation, re-wiring and re-plumbing - meaning its energy performance rating is on a par with modern homes.
The gabled entrance porch, substantial front door and impressive hallway give the warmest of welcomes, and the real open fireplace suggests the hall is for more than just passing-through.
The kitchen is fitted with bespoke handmade cabinetry and bar-stool island. With large bay window, an open fireplace and under-floor heating, this room is both warm and inviting.
Appliances include induction hob, eye-level ovens, and integrated larder fridge & freezer. The work surfaces are heat resistant, there's 'on tap' boiling water, and a large capacity water softener.
Separately, there's a discreet laundry cupboard with the necessary plumbing at the end of the hallway.
The spacious living room has beautiful herringbone parquet flooring and a handsome real fire with ornate mantelpiece. This room is bathed in natural light from the large windows and French doors. Stepping out to the veranda, this terrace offers shaded seating, a perfect place for summer dining, and some shade for the living room.
The formal dining room has the same parquet flooring, a statement vaulted ceiling, and French doors opening to the sunny garden and terrace.
Upstairs the master bedroom has a tasteful range of bespoke storage, an open fireplace, and two windows (including one large bay). The first floor bathroom is spacious, with large window, tall ceiling, a shower enclosure and separate bath tub.
Bedroom Two also has bespoke fitted storage, a real open fireplace, and architecturally striking ceilings.
The top floor has a guest suite with fitted wardrobe storage and en-suite bathroom. There's also a good amount of accessible eaves storage.
The south-westerly facing garden is low maintenance but well-stocked, has ambient lighting, sandstone terrace and is accessible through a side gate. Parking for three cars to the front, which is well-screened with 'Red Robin' bushes, iron railings and a low brick wall.
> Ultrafast Broadband availability - Download speeds up to 327Mbps - Upload speeds up to 50Mbps
> Mobile coverage 'likely good' on all major networks - Vodafone, EE, Three & O2 (source Ofcom)
> Gas Central Heating
> Security system
A Few Words from Quarters
"If you're looking to downsize, but don't want to compromise on room sizes, Chapel Gate delivers the substantial feel without the endless upkeep.
Without a doubt, its proximity to the town centre with its bars, eateries, coffee shops, train station and assortment of retailers will make this a good choice for anyone wanting the easy lifestyle of town centre living.
For dog-walkers, the King George V field is just over the road and, for a more energetic walk there's the nearby 'Ludgrove loop' - a woodland walk which can be accessed through nearby Gipsy Lane.
We particularly love the ceiling heights (around 2.9m / 9' 6") downstairs, and the meticulous attention to detail taken during the renovation. There's too much to list here, but we'd be happy to share the detail on a viewing. Lastly, we understand there is a remaining NHBC building warranty left (10 years from February 2016)
Please get in touch with Nick or Teresa at Quarters Estate Agents, Wokingham, for more details or to discuss viewing arrangements. This is a very special home, and we're looking forward to showing you around."
Council Tax Band: F (Wokingham Borough Council)
Tenure: Freehold
Brochures
BrochureCouncil TaxA payment made to your local authority in order to pay for local services like schools, libraries, and refuse collection. The amount you pay depends on the value of the property.Read more about council tax in our glossary page.
Band: F
Easthampstead Road, Wokingham
NEAREST STATIONS
Distances are straight line measurements from the centre of the postcode- Wokingham Station0.7 miles
- Winnersh Station2.6 miles
- Crowthorne Station2.9 miles
About the agent
Industry affiliations


Notes
Staying secure when looking for property
Ensure you're up to date with our latest advice on how to avoid fraud or scams when looking for property online.
Visit our security centre to find out moreDisclaimer - Property reference RS0275. The information displayed about this property comprises a property advertisement. Rightmove.co.uk makes no warranty as to the accuracy or completeness of the advertisement or any linked or associated information, and Rightmove has no control over the content. This property advertisement does not constitute property particulars. The information is provided and maintained by Quarters Residential, Wokingham. Please contact the selling agent or developer directly to obtain any information which may be available under the terms of The Energy Performance of Buildings (Certificates and Inspections) (England and Wales) Regulations 2007 or the Home Report if in relation to a residential property in Scotland.
*This is the average speed from the provider with the fastest broadband package available at this postcode. The average speed displayed is based on the download speeds of at least 50% of customers at peak time (8pm to 10pm). Fibre/cable services at the postcode are subject to availability and may differ between properties within a postcode. Speeds can be affected by a range of technical and environmental factors. The speed at the property may be lower than that listed above. You can check the estimated speed and confirm availability to a property prior to purchasing on the broadband provider's website. Providers may increase charges. The information is provided and maintained by Decision Technologies Limited. **This is indicative only and based on a 2-person household with multiple devices and simultaneous usage. Broadband performance is affected by multiple factors including number of occupants and devices, simultaneous usage, router range etc. For more information speak to your broadband provider.
Map data ©OpenStreetMap contributors.




