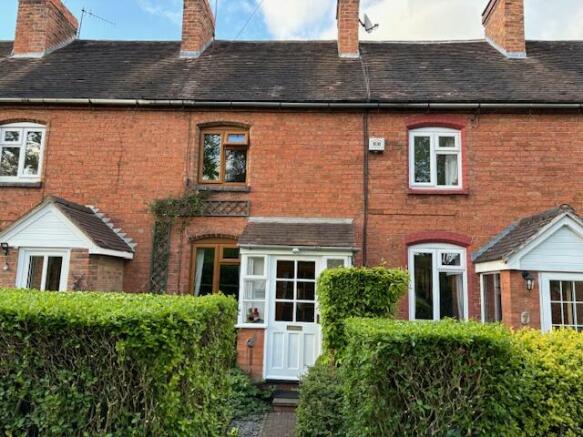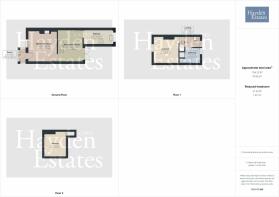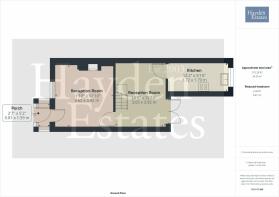Walton Road, Hartlebury, DY10 4JA

- PROPERTY TYPE
Terraced
- BEDROOMS
2
- BATHROOMS
1
- SIZE
818 sq ft
76 sq m
- TENUREDescribes how you own a property. There are different types of tenure - freehold, leasehold, and commonhold.Read more about tenure in our glossary page.
Freehold
Description
Charming delightful mid cottage style residence within the village of Hartlebury. Oozing character both inside and out!
Not far from some wonderful countryside and perfectly situated for commuting with the train station just a short walk away, which provides access to Birmingham, London or Worcester the other way! Great road networks and close to a bus route.
The village boasts a shop with post office open long hours. A hairdressers, Primary school, Hartlebury Castle with Café attached. Garden Centre, two pubs serving food, The Tap house and The White Hart.
This mid terrace home has been enjoyed for many years by the current owners however now is time for a new adventure!
The front hedging offers privacy. Majority double glazed, with gas central heating. The boiler was only replaced in March 2024! Mains water and drainage. Exposed timbers, Ledge and brace style internal doors and quarry floor tiles.
With quaint cottage style front garden, porch, two reception rooms, one having a wood burning stove. Kitchen, two double bedrooms and bathroom, with new electric shower fitted March 2024.
It is believed the property was extended circa 1970s with a flat roof to provide the kitchen. This roof has been replaced by the current owners.
Delightful enclosed rear garden with several different areas. Well stocked and private. A summer house is included in the sale which has been used as a home office, being double glazed, insulated and with power and lighting.
There is the option to create a parking space within the front garden, although there is parking opposite the property.
Viewings are required to soak up the ambience of this super home.
what3words: taking.healers.tummy
APPROACH
Behind hedged frontage , with block paved pathway to front door. Mature planting with stocked borders, lawn, having outside lighting.
PORCH
Quarry tiled flooring, useful shelving, inset ceiling light point and part glazed door into
RECEPTION ROOM
A delightful room having front facing UPVC double glazed window which provides this room with an abundance of natural light. Tiled flooring, two wall light points, ceiling light point, part panelled wall, coving to the ceiling, aerial point' and telephone point,. Radiator and the focal point being the recessed wood burning stove. How wonderful for those cosy nights in!
RECEPTION ROOM
UPVC double glazed French doors to garden. Quarry tiled flooring, ceiling light point, radiator with TRV, with stairs rising to the first floor accommodation and useful space under stairs storage, Concealed electric meter. (The gas meter is situated at the front of the property outside)
KITCHEN
Wall mounted Worcester Bosch combination gas boiler fitted end of March 2024. Rear facing UPVC double glazed window, quarry flooring, two ceiling light points, radiator with TRV and wall mounted consumer unit.
Having a range of units to both wall and base with the latter boasting roll edged oak counter tops over. Inset Belfast sink having mixer tap over. Partial tiling to walls providing splash back. Space and plumbing for white goods with wall mounted ducted extraction fan.
STAIRS RISING TO THE FIRST FLOOR ACCOMMODATION AND LANDING
Landing having ceiling light point, radiator, useful storage under stairs, exposed floorboards and stairs rising to second floor accommodation.
BEDROOM
Exposed floorboards, radiator and TRV, front facing UPVC double glazed window, ceiling light point and an excellent range of fitted furniture.
BATHROOM
Stripped exposed floorboards, rear facing window, partial panelling to the walls, wall mounted extraction fan, ceiling light point, radiator with TRV, built in two door storage cup-board. With panelled bath, new March 2024 electric shower over with folding shower screen. Close coupled wc suite and pedestal wash hand basin.
STAIRS RISING TO THE SECOND FLOOR ACCOMMODATION
BEDROOM
Exposed floorboards, ceiling light point, large roof window and loft storage. Please note there is no radiator in this room. Fabulous views over surrounding countryside.
GARDEN
Broken into several areas like little rooms a most pleasing spacious garden. Having planted brimming borders, mature hedging and shrubs. Shed, outside lighting, paved seating areas, lawns, gravel beds, outside tap and brick paved pathway which meanders the full length of the garden.
SUMMER HOUSE / HOME OFFICE
We understand the summer house has been insulated so would make an ideal home office as it benefits having its own consumer unit, power, lighting and glazed units. Great view up the garden so not sure how productive work would be! Ideal spot to enjoy the flora and fauna.
ADDITIONAL INFORMATION
Truly worthy of internal inspection.
No parking however the cottages are set back off the road within service road which allows parking.
Agent Note
Some or all of the information regarding this property is provided exclusively by the vendor and whilst we always do our best to verify everything provided to Hayden Estates, we encourage you to ask further questions before proceeding.
By booking a viewing or making an offer on any property, you are assuming that all the information provided is accurate and that we do not visit the property to test any of the equipment. Therefore, we strongly recommend that you arrange your own independent checks to ensure that you are satisfied with the information provided.
- COUNCIL TAXA payment made to your local authority in order to pay for local services like schools, libraries, and refuse collection. The amount you pay depends on the value of the property.Read more about council Tax in our glossary page.
- Band: C
- PARKINGDetails of how and where vehicles can be parked, and any associated costs.Read more about parking in our glossary page.
- Ask agent
- GARDENA property has access to an outdoor space, which could be private or shared.
- Yes
- ACCESSIBILITYHow a property has been adapted to meet the needs of vulnerable or disabled individuals.Read more about accessibility in our glossary page.
- Ask agent
Walton Road, Hartlebury, DY10 4JA
Add an important place to see how long it'd take to get there from our property listings.
__mins driving to your place
Get an instant, personalised result:
- Show sellers you’re serious
- Secure viewings faster with agents
- No impact on your credit score
Your mortgage
Notes
Staying secure when looking for property
Ensure you're up to date with our latest advice on how to avoid fraud or scams when looking for property online.
Visit our security centre to find out moreDisclaimer - Property reference L807963. The information displayed about this property comprises a property advertisement. Rightmove.co.uk makes no warranty as to the accuracy or completeness of the advertisement or any linked or associated information, and Rightmove has no control over the content. This property advertisement does not constitute property particulars. The information is provided and maintained by Hayden Estates, Bewdley. Please contact the selling agent or developer directly to obtain any information which may be available under the terms of The Energy Performance of Buildings (Certificates and Inspections) (England and Wales) Regulations 2007 or the Home Report if in relation to a residential property in Scotland.
*This is the average speed from the provider with the fastest broadband package available at this postcode. The average speed displayed is based on the download speeds of at least 50% of customers at peak time (8pm to 10pm). Fibre/cable services at the postcode are subject to availability and may differ between properties within a postcode. Speeds can be affected by a range of technical and environmental factors. The speed at the property may be lower than that listed above. You can check the estimated speed and confirm availability to a property prior to purchasing on the broadband provider's website. Providers may increase charges. The information is provided and maintained by Decision Technologies Limited. **This is indicative only and based on a 2-person household with multiple devices and simultaneous usage. Broadband performance is affected by multiple factors including number of occupants and devices, simultaneous usage, router range etc. For more information speak to your broadband provider.
Map data ©OpenStreetMap contributors.








