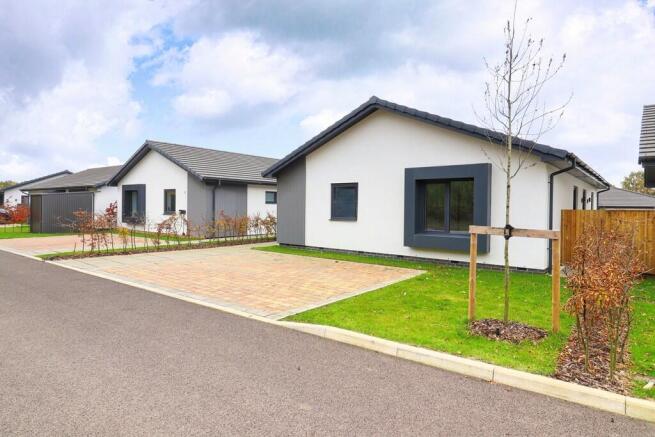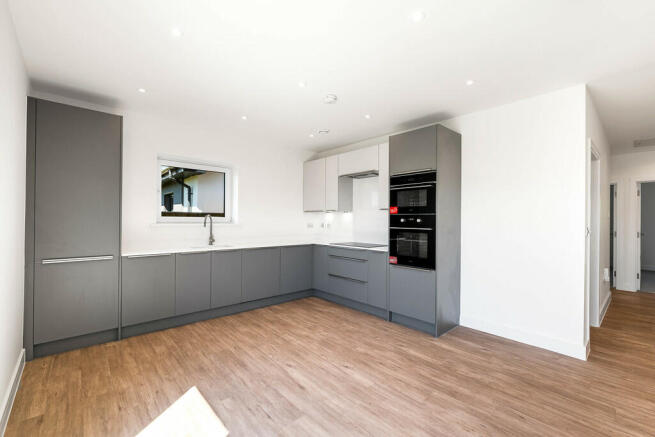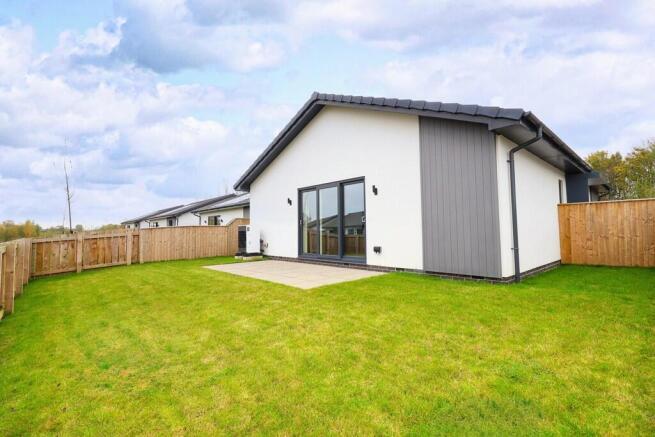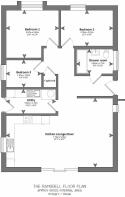
The Ramsdell, 4 Cypress Way, The View, Burton Waters, LN1 4AY
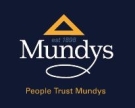
- PROPERTY TYPE
Detached Bungalow
- BEDROOMS
3
- BATHROOMS
1
- SIZE
972 sq ft
90 sq m
Key features
- Traditionally built new bungalow finished to a high specification
- Fitted good size utility room with access to garden
- On trend kitchen with granite work surface
- Integrated solar roof panels
- Bus transport links
- Scenic site near the Burton Waters Marina, David Lloyd Gym & Spa and the Woodcocks Pub & Restaurant
- EPC Rating A with proven lower running costs
- Air Source Heat Pump & Mechanical Heat Ventilation system with underfloor heating throughout
- 24 Hour on site security
- A Lifestyle Exclusively for Over 55’s
Description
The light and airy open plan living area leads straight into the spacious south-west facing rear garden.
The master bedroom benefits from an individually designed box window/door canopy which creates a contemporary edge, both internally and externally.
The Ramsdell boasts a high level, almost 100% airtight construction, minimizing heat loss, with a mechanical heat ventilation recovery system recycling warm air for efficiency. It exceeds UK insulation standards, featuring 115mm reflective external wall insulation and triple-glazed windows. Air Source Heat Pump technology and PV Solar Panels further enhance energy efficiency, promoting sustainable living with considerably reduced running costs.
WELCOME TO 'THE VIEW' AT BURTON WATERS
Explore "The View" at Burton Waters, a collection of modern, eco-friendly, newly built detached luxury bungalows set in a sought-after area within walking distance to Burton Waters Marina/bus stop and just 3 miles west of Lincoln's historic city centre.
This development offers energy-efficient luxury eco-homes for an over 55 lifestyle, situated within the secure environment of Burton Waters, which benefits from 24-hour security and CCTV monitoring. The development is unique to the area where home owners can enjoy comfort, luxury, and stress-free living, focusing on personal priorities.
For those who enjoy the outdoors, the development is surrounded by a variety of walking and cycling routes. A popular choice is the Fossdyke Canal Trail, a scenic route from Lincoln to Saxilby that offers picturesque views and abundant wildlife. Additionally, there are several shorter trails nearby for walking and cycling enthusiasts.
Located in a peaceful setting, each home is surrounded by parkland and offers beautiful lakeside views. Just a short walk away, you'll find Burton Waters Marina, featuring a variety of restaurants and cafés with outdoor seating to enjoy the stunning scenery. The marina is a vibrant spot, supporting local, independent businesses and fostering a welcoming community atmosphere.
Burton Waters also hosts 'The Woodcocks,' a popular, family-friendly pub & restaurant that draws locals all year round.
For those seeking leisure activities, the nearby David Lloyd Health Club offers a range of facilities including a gym, tennis courts, a swimming pool, and a spa.
INTRODUCTION TO ARBOR LIVING
Why Choose Arbor Living?
Arbor Living stands out in the over-55s lifestyle market by providing a luxurious living experience that's truly unmatched. Each of the eco-friendly, traditionally built bungalows are easy to maintain, pleasing to the eye, and nestled in secure, beautifully landscaped lakeside settings. With a variety of layouts and sizes available, there's something to fit everyone's needs.
Arbor Living's forward-thinking approach to sustainable living provides a unique opportunity for rightsizers to embrace a highly efficient, quality home lifestyle. Eco-friendly living isn't just a trend-it's the future of the UK housing market. By choosing Arbor Living, you contribute to global sustainability efforts, reducing your collective carbon footprint while enjoying a cutting-edge lifestyle.
As an independent, family-run business, Arbor Living is deeply committed to offering the over-55s market a viable, planet-friendly lifestyle option that supports a sustainable future for generations to come.
THE LUXURY SPECIFICATION
This prestigious development features six thoughtfully designed house types, each with unique designs.
EXTERNAL
External walls soft white render with defining textured accent panels
Modern roof tiles in 'Anthracite Grey'
115mm of premium reflective external wall insulation
Ultra-efficient triple-glazed tilt and turn PVC windows
Anthracite external windows and doors
Tegula block paved driveway for two cars
Large south-facing paved patio areas
Carefully designed planting scheme to all property frontages
Turfed front and rear lawns
Antifreeze outdoor tap
External up and down lighting
Two Double External Sockets
Solar PV Panelling
INTERNAL
ELECTRICAL
Pendant fittings to bedrooms, downlighters to all other rooms
Wiring in place for burglar alarm system to be retrofitted
TV points to bedrooms and lounge
CAT-6 Multimedia connection points
HEATING
Highly Economical Air Source Heating System
Underfloor heating to all rooms mounted upon premium reflective floor insulation
Mechanical heat ventilation recovery system
JOINERY
Contemporary single groove Burford skirting and architrave to all areas
Engineered solid core internal doors in 'Coventry' style
Anthracite composite front door with contemporary vertical handles bars
KITCHENS
Contemporary plot specific kitchen designs
Luxury Quartz worktops as standard
Premium range of integrated Caple appliances
Induction hobs with overhead integrated extraction unit
Eye level oven and combi microwave stack
Integrated dishwasher
1.5 bowl kitchen sinks with pull-out tap heads
BATHROOMS
Ideal Standard Bathroom
Premium wall hung vanity units with chrome fixings
Slimline shower trays with glass enclosures and wall mounted waterfall showerheads
Porcelanosa wall tiles
Contemporary chrome electric towel radiators
FLOORING
Karndean Premium waterproof LVT flooring to all areas except bedrooms (these are carpeted).
1m x 1.5m in-set entrance way foot matt installed to hallway
INFORMATION
TENURE - Leasehold
950 Year Lease. No rental payment at reviews.
PARKING ARRANGEMENTS
Each home will have its own private parking area for two cars
HEATING
Mitsubishi Air Source System with underfloor heating supported by a mechanical heat ventilation recovery system
AVAILABLE SERVICES
Mains electricity, water and drainage. Solar panels.
EPC RATINGS
All homes are EPC A-Rated
SITE MANAGEMENT/FEES
All aspects of site management will be carried out by The View (Burton Waters) Limited until such time that all homes are sold, at which point the homeowners have the ability to decide how the site is managed going forward. There will be a monthly management charge for all residents.
COUNCIL TAX BAND - C
LOCAL AUTHORITY - West Lindsey District Council
VIEWINGS - By prior appointment through Mundys. Please call .
SHOWHOME OPEN SUNDAY 11AM TO 3PM
LETS TALK ABOUT EFFICIENCY
We've outlined what eco-friendly features our homes have, now let's dive into how these features work.
As environmental awareness increases, eco-efficient homes are becoming a priority for buyers. These homes are crafted to not only reduce environmental impact but also lower monthly costs. They feature a high level, almost 100% airtight construction that minimises heat loss, supplemented by a mechanical heat ventilation recovery system that recycles warm air for maximum efficiency.
These homes exceed UK insulation standards with 115mm of reflective external insulation and triple-glazed windows to enhance heat retention. We also employ Air Source Heat Pump technology, an efficient system that uses less energy thanks to our underfloor heating.
Lastly, each home is equipped with integrated PV Solar Panels to harness solar energy, promoting sustainable living with considerably reduced running costs. These features ensure your home is both eco-friendly and economically beneficial.
Here is what to expect in these eco-efficient homes:
1. Highly efficient air source heating systems
2. Integrated PV solar panels
3. High level, almost 100% airtight construction
4. Water-based underfloor heating
5. Mechanical heat ventilation recovery systems
6. Enhanced external wall insulation
7. Ultra-efficient triple-glazed windows and doors
ACCOMMODATION
ENTRANCE HALL
KITCHEN LOUNGE DINER
16' 6" x 25' 6" (5.05m x 7.79m)
UTILITY ROOM
5' 8" x 11' 11" (1.74m x 3.64m)
STORAGE CUPBOARD
BEDROOM 1
11' 3" x 12' 8" (3.45m x 3.87m)
BEDROOM 2
8' 5" x 12' 4" (2.57m x 3.78m)
BEDROOM 3/STUDY
6' 5" x 8' 5" (1.97m x 2.57m)
SHOWER ROOM
5' 9" x 8' 7" (1.77m x 2.63m)
Brochures
BrochureBrochure- COUNCIL TAXA payment made to your local authority in order to pay for local services like schools, libraries, and refuse collection. The amount you pay depends on the value of the property.Read more about council Tax in our glossary page.
- Band: C
- PARKINGDetails of how and where vehicles can be parked, and any associated costs.Read more about parking in our glossary page.
- Off street
- GARDENA property has access to an outdoor space, which could be private or shared.
- Yes
- ACCESSIBILITYHow a property has been adapted to meet the needs of vulnerable or disabled individuals.Read more about accessibility in our glossary page.
- Ask agent
The Ramsdell, 4 Cypress Way, The View, Burton Waters, LN1 4AY
Add an important place to see how long it'd take to get there from our property listings.
__mins driving to your place
Get an instant, personalised result:
- Show sellers you’re serious
- Secure viewings faster with agents
- No impact on your credit score
Your mortgage
Notes
Staying secure when looking for property
Ensure you're up to date with our latest advice on how to avoid fraud or scams when looking for property online.
Visit our security centre to find out moreDisclaimer - Property reference 102125029794. The information displayed about this property comprises a property advertisement. Rightmove.co.uk makes no warranty as to the accuracy or completeness of the advertisement or any linked or associated information, and Rightmove has no control over the content. This property advertisement does not constitute property particulars. The information is provided and maintained by Mundys, Lincoln. Please contact the selling agent or developer directly to obtain any information which may be available under the terms of The Energy Performance of Buildings (Certificates and Inspections) (England and Wales) Regulations 2007 or the Home Report if in relation to a residential property in Scotland.
*This is the average speed from the provider with the fastest broadband package available at this postcode. The average speed displayed is based on the download speeds of at least 50% of customers at peak time (8pm to 10pm). Fibre/cable services at the postcode are subject to availability and may differ between properties within a postcode. Speeds can be affected by a range of technical and environmental factors. The speed at the property may be lower than that listed above. You can check the estimated speed and confirm availability to a property prior to purchasing on the broadband provider's website. Providers may increase charges. The information is provided and maintained by Decision Technologies Limited. **This is indicative only and based on a 2-person household with multiple devices and simultaneous usage. Broadband performance is affected by multiple factors including number of occupants and devices, simultaneous usage, router range etc. For more information speak to your broadband provider.
Map data ©OpenStreetMap contributors.
