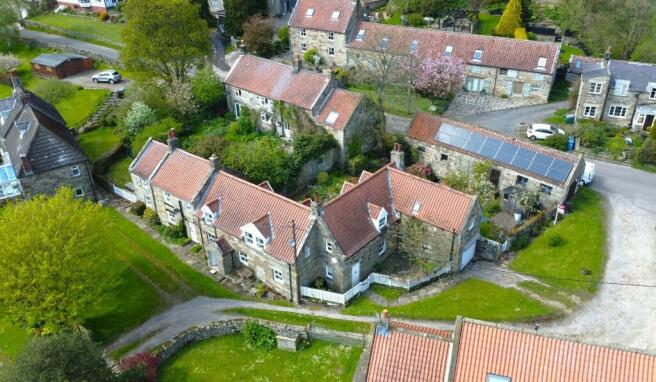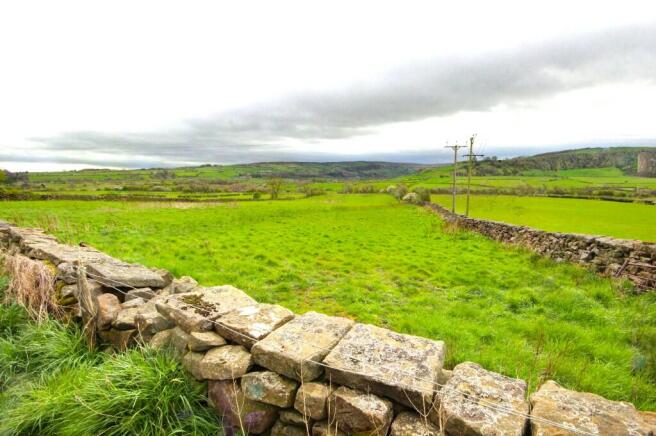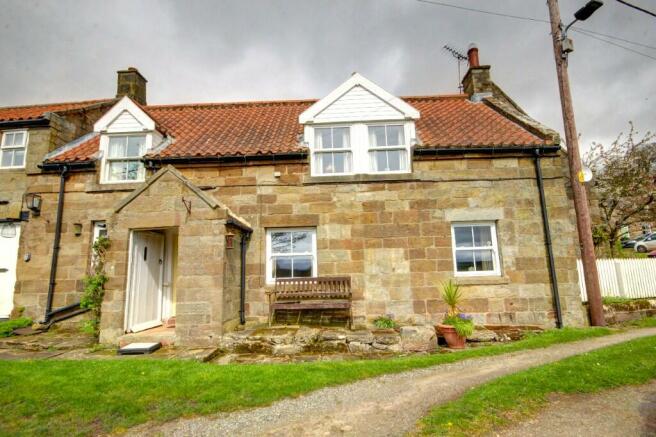Hope Cottage, Houlsyke, Whitby, YO21 2LH

- PROPERTY TYPE
Semi-Detached
- BEDROOMS
4
- BATHROOMS
2
- SIZE
Ask agent
- TENUREDescribes how you own a property. There are different types of tenure - freehold, leasehold, and commonhold.Read more about tenure in our glossary page.
Freehold
Key features
- 4 bedrooms and 2 bathrooms
- Semi-detached stone cottage
- Extended to the side and offering spacious accommodation
- Enclosed gardens to the rear
- Large barn with the possibility to convert (subject to planning)
- Option of a 3 acre paddock available by separate negotiation
- Double glazing
- Oil, electric and solid fuel heating
- Garage
- Located in this lovely hamlet in the Esk Valley
Description
The cottage has retained many features including open beam ceilings and an open fire whilst having modern double glazed sash windows and modern heating There are lovely secluded gardens to the rear and a large barn on the roadside which has the size and potential to be converted to into a second cottage, home office or annex if so desired (subject to the necessary planning permissions).
The position is convenient for Whitby and Guisborough, the moors and the coast. The main road makes easy commuting to Teesside. There are trains between Whitby and Teesside daily.
With the small paddock available this is really is an exceptional property worthy of inspection.
Entrance Porch - To the front of the cottage, with tiled flooring and stable door leading through to the dining kitchen.
Kitchen: Comprising an extensive range of shaker style units, Belfast sink set within work surfaces, wall and base units incorporating drawer compartments, attractive chimney breast with wood mantle and tiled inset, extractor canopy over space for Aga/Range cooker and under-stairs pantry. There is quarry tiling to the floor, plumbing for automatic washing machine and open beams to the ceiling,. A latched door gives access to the stair case to the....
Guest Bedroom: On the first floor and having a double glazed window to the front with superb views and further window overlooking the garden. Fitted wardrobes and drawers, central heating radiator, built in airing cupboard housing hot water cylinder, wash hand basin set within rolled edge.
Dining Room: With exposed timbers, wooden flooring, central heating radiator, door to rear garden, double glazed window.
Sitting Room: With feature fireplace having wooden surround, open dog grate, copper canopy, tiled inset, wooden flooring, central heating radiator, exposed timbers and double glazed window to the front. There is an internal window looking into the entrance hall, and latch door leading to staircase.
Front Entrance Hall - Allows access to .....
Drawing Room: An attractive and spacious room with wooden flooring, stone fireplace and exposed stone wall, exposed timbers, multi fuel stove, three central heating radiators, two wall mounted electric heaters, five double glazed windows and door to rear garden.
Staircase From The Sitting Room - Which leads to galleried landing and master bedroom.
Master Bedroom - With built in wardrobes, wooden flooring, five double glazed windows, two central heating radiators, fireplace with wooden surround, open grate and decorative tiled back and hearth
Dressing Room: With wooden flooring, double glazed velux window, built in wardrobes and dressing table with door to:
En-Suite Shower Room - With double shower cubicle and shower unit, pedestal wash hand basin, low flush w.c., chrome heated towel rail, central heating radiator, tiled walls and floor, spot lighting to the ceiling,
Bedroom 2: Two double glazed windows with stunning views, central heating radiator and wall mounted electric heater.
Bedroom 3: With double glazed window with superb views over countryside to the front.
Bathroom: Comprising panelled bath with shower unit, pedestal wash hand basin, low flush w.c., central heating radiator, wall tiling and double glazed window with superb views.
OUTSIDE
From the access road a stone pathway leads to lawned area beyond picket fence and gateway with doorway into the entrance hall. To the side a driveway leads to...
Garage: With electric roller door, light and power connected.
Stone Outbuildings - The stone outbuildings which lie adjacent to the road running through Houlsyke offer the potential for conversion subject to any necessary planning consents which will be required. There is light and power connected.
Main Barn 17'3 x 12'6
Large Store 14'4 x 12'6
Small Barn 12'6 x 7'6
Store 11'9 x 10'6
Between the barn and the cottage there is an attractive rear garden with paved patio area, pathways , rockeries, raised flower/shrubbery beds, mature planting, laid lawn and fruit trees.
There is a small culverted stream which runs under the barn and garage opening in the garden which provides an idyllic feel to this delightful enclosed garden which is sheltered from the wind.
LOT 2
Situated on the outskirts of the village on the road to Lealholm, this small paddock is approximately 3.2 acres (1.29 hectares) and is currently used as grazing land with water supplied. This is available by separate negotiation but will only be available once Hope Cottage has been agreed.
Guide Price £40,000
GENERAL REMARKS AND STIPULATIONS
Viewing: Viewings by appointment. All interested parties should discuss this property, and in particular any specific issues that might affect their interest, with the agent's office prior to travelling or making an appointment to view this property..
Planning Permission: The property falls within the conservation area of the North York Moors National Park for planning. Telephone: .
Directions: From the A171 linking Whitby to Guisborough & Teesside, turn south into Lealholm village, where signed. Drive through the village past the village school and then turn right signposted Danby. Continue along the lane eventually reaching Houlsyke. Continue to centre of the hamlet, before turning left down an unmade track which serves a small number of properties Hope Cottage being on the right. See also location and boundary plans provided.
N.B. Access to the property is via a right of way over the driveway which leads to other properties also.
Services: The property is understood to be connected to mains water and electricity. Heating - oil, electric and solid fuel. The solar panels are owned by the Vendor. Septic tank drainage.
Council Tax Banding: 'F ' North Yorkshire Council.
Tel
Post Code: YO21 2LH
IMPORTANT NOTICE
Richardson and Smith have prepared these particulars in good faith to give a fair overall view of the property based on their inspection and information provided by the vendors. Nothing in these particulars should be deemed to be a statement that the property is in good structural condition or that any services or equipment are in good working order as these have not been tested. Purchasers are advised to seek their own survey and legal advice.
Brochures
Covering LetterBrochure 2- COUNCIL TAXA payment made to your local authority in order to pay for local services like schools, libraries, and refuse collection. The amount you pay depends on the value of the property.Read more about council Tax in our glossary page.
- Ask agent
- PARKINGDetails of how and where vehicles can be parked, and any associated costs.Read more about parking in our glossary page.
- Yes
- GARDENA property has access to an outdoor space, which could be private or shared.
- Yes
- ACCESSIBILITYHow a property has been adapted to meet the needs of vulnerable or disabled individuals.Read more about accessibility in our glossary page.
- Ask agent
Hope Cottage, Houlsyke, Whitby, YO21 2LH
Add an important place to see how long it'd take to get there from our property listings.
__mins driving to your place
Get an instant, personalised result:
- Show sellers you’re serious
- Secure viewings faster with agents
- No impact on your credit score
Your mortgage
Notes
Staying secure when looking for property
Ensure you're up to date with our latest advice on how to avoid fraud or scams when looking for property online.
Visit our security centre to find out moreDisclaimer - Property reference hopecottagehoulsyke. The information displayed about this property comprises a property advertisement. Rightmove.co.uk makes no warranty as to the accuracy or completeness of the advertisement or any linked or associated information, and Rightmove has no control over the content. This property advertisement does not constitute property particulars. The information is provided and maintained by Richardson & Smith, Whitby. Please contact the selling agent or developer directly to obtain any information which may be available under the terms of The Energy Performance of Buildings (Certificates and Inspections) (England and Wales) Regulations 2007 or the Home Report if in relation to a residential property in Scotland.
*This is the average speed from the provider with the fastest broadband package available at this postcode. The average speed displayed is based on the download speeds of at least 50% of customers at peak time (8pm to 10pm). Fibre/cable services at the postcode are subject to availability and may differ between properties within a postcode. Speeds can be affected by a range of technical and environmental factors. The speed at the property may be lower than that listed above. You can check the estimated speed and confirm availability to a property prior to purchasing on the broadband provider's website. Providers may increase charges. The information is provided and maintained by Decision Technologies Limited. **This is indicative only and based on a 2-person household with multiple devices and simultaneous usage. Broadband performance is affected by multiple factors including number of occupants and devices, simultaneous usage, router range etc. For more information speak to your broadband provider.
Map data ©OpenStreetMap contributors.






