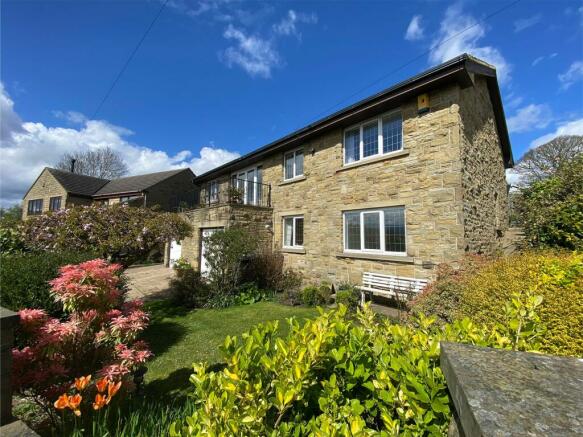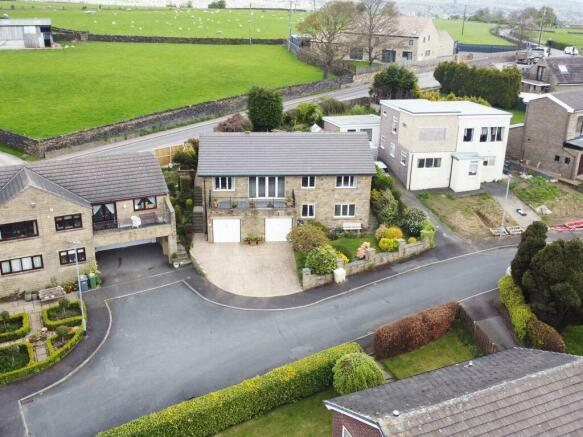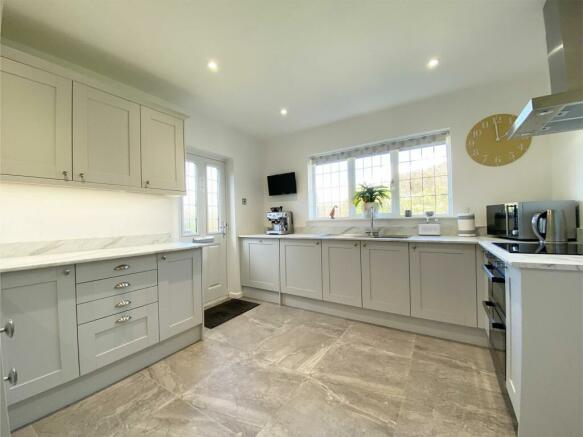
Pennine View, Kirkheaton, HD5

- PROPERTY TYPE
Detached
- BEDROOMS
5
- BATHROOMS
2
- SIZE
Ask agent
- TENUREDescribes how you own a property. There are different types of tenure - freehold, leasehold, and commonhold.Read more about tenure in our glossary page.
Freehold
Key features
- NO CHAIN
- 5 double bedrooms
- Double garage and driveway
- Beautiful gardens
- Stunning views
- Versatile accommodation
Description
This splendid detached residence has been cherished by the same family for numerous years, and it is now eagerly awaiting a new family to create countless more cherished memories within its walls. Offering a unique and distinguished character, this property is meticulously maintained to the highest standards. With stunning panoramic views, flexible living spaces, meticulously landscaped gardens, a double garage, and ample driveway space, it presents an exceptional opportunity. Situated in the sought-after village of Kirkheaton, you'll discover a wealth of amenities, convenient bus links, and scenic countryside walks just moments away. This beautiful property truly encapsulates the essence of comfortable, luxurious living, offering a wealth of opportunities for its fortunate new owner.
EPC Rating: D
Kitchen
3.35m x 3.79m
Recently installed, this Magnet kitchen boasts a collection of stylish contemporary grey units complemented by marble-effect work surfaces and coordinating grey tiling, enhancing the overall aesthetic appeal. The kitchen features integrated appliances such as a dishwasher, washing machine, fridge/freezer, electric oven, 4-ring electric hob, and a stainless steel extractor hood above. Positioned ideally beneath a window, the stainless steel sink with a mixer tap not only allows natural light to flood the room but also offers picturesque views of the rear garden, creating an idyllic setting for culinary activities.
Dining Room
4.29m x 2.77m
From the kitchen, a door opens into the formal dining room, offering a spacious area with a large window that showcases far-reaching views of Castle Hill and its surroundings. For those with aspirations of an even larger dining area, there is potential to merge this space with the kitchen, creating a vast dining kitchen if desired. Sliding doors seamlessly connect the dining room to the lounge, fostering a wonderfully sociable atmosphere perfect for hosting gatherings with friends and family.
Lounge
5.23m x 3.89m
Welcome to the delightful lounge, bathed in natural light streaming through its expansive windows and patio doors, which open onto a charming balcony. This inviting space offers a sensational setting to unwind, whether it's soaking in the sweeping views from day to night or enjoying the cosy ambience provided by the gas coal effect fire on cooler evenings.
Conservatory
4.38m x 3.32m
A delightful addition to this impressive property, offering serene views overlooking the rear garden. This room serves as an ideal retreat for unwinding while observing the wildlife or indulging in a good book. The patio doors enhance the airy ambiance, inviting the outdoors in for a truly refreshing experience.
W.C.
Comprising W.C. and wash hand basin
Master Bedroom
3.33m x 3.38m
Positioned at the front of the property, this room benefits from the aforementioned outlook, making it a delightful space to wake up in. Generously sized, it accommodates a comfortable double bed and features fitted wardrobes that maximise storage space.
Bedroom 2
3.43m x 2.6m
This additional double bedroom offers ample space, providing flexibility for customisation according to the new owner's preferences. For those seeking a luxurious master suite with an en-suite bathroom, there is potential to combine this room with the adjacent master bedroom, creating a spacious and indulgent retreat.
Bedroom 3
3.32m x 2.72m
Another double bedroom located to the rear therefore enjoying views over the rear garden.
Bathroom
Presenting a generously sized house bathroom designed for convenience and comfort, fully tiled to facilitate easy maintenance. Featuring a luxurious walk-in shower cubicle with a refreshing rain-head shower, a curved bath with mixer tap, a wash basin, W.C., and a sleek chrome heated towel rail. This space invites you to indulge and unwind, whether it's enjoying a rejuvenating rain shower or relaxing in a soothing bubble bath.
Bedroom 4
3.33m x 3.21m
Located on the lower floor, again a good size double bedroom located to the front.
Bedroom 5
4.16m x 2.61m
Located on the lower floor, again a good size double bedroom located to the front.
Exterior
Exuding charm from the moment you arrive, the front garden welcomes you with a vibrant display of colourful shrubs, flowers, and a lush lawn, complemented by a seating area and a picturesque blossom tree. Steps on either side of the property lead to the rear garden, offering complete privacy and security—an ideal haven for children and pets to play freely. Impeccably maintained, this thoughtfully designed garden features a greenhouse and a delightful patio area, ideal for summer BBQs and alfresco dining. Experience the serene ambience of your own private oasis, where the soothing sounds of wildlife add to the tranquillity of the surroundings.
Driveway & Garage
The spacious paved driveway offers ample off-road parking for multiple vehicles, leading to the double garages, each equipped with separate electric doors and a power supply. These garages provide extensive storage space for household items, including children's bicycles and more. Additionally, there's potential to utilise part of the space for creating a utility area, a studio, or a workshop, offering versatility to suit various needs and interests.
Parking - Garage
Parking - Driveway
- COUNCIL TAXA payment made to your local authority in order to pay for local services like schools, libraries, and refuse collection. The amount you pay depends on the value of the property.Read more about council Tax in our glossary page.
- Band: E
- PARKINGDetails of how and where vehicles can be parked, and any associated costs.Read more about parking in our glossary page.
- Garage,Driveway
- GARDENA property has access to an outdoor space, which could be private or shared.
- Rear garden,Front garden
- ACCESSIBILITYHow a property has been adapted to meet the needs of vulnerable or disabled individuals.Read more about accessibility in our glossary page.
- Ask agent
Pennine View, Kirkheaton, HD5
NEAREST STATIONS
Distances are straight line measurements from the centre of the postcode- Deighton Station1.3 miles
- Mirfield Station1.3 miles
- Huddersfield Station2.8 miles
About the agent
Home & Manor is a fast growing and successful estate agency. Why? Because we're different. We were founded with the aim to provide a professional estate agency service, delivered by people you can trust.
Hello HD8!Introducing the latest expansion of Home & Manor Estate Agency - our brand-new presence in HD8! We're thrilled to announce that we're establishing a local hub to better serve you along with our Partner The Mortgage Avenue at their p
Notes
Staying secure when looking for property
Ensure you're up to date with our latest advice on how to avoid fraud or scams when looking for property online.
Visit our security centre to find out moreDisclaimer - Property reference 315f457b-1dcc-43f5-8c54-8aee29985838. The information displayed about this property comprises a property advertisement. Rightmove.co.uk makes no warranty as to the accuracy or completeness of the advertisement or any linked or associated information, and Rightmove has no control over the content. This property advertisement does not constitute property particulars. The information is provided and maintained by Home & Manor, Kirkheaton. Please contact the selling agent or developer directly to obtain any information which may be available under the terms of The Energy Performance of Buildings (Certificates and Inspections) (England and Wales) Regulations 2007 or the Home Report if in relation to a residential property in Scotland.
*This is the average speed from the provider with the fastest broadband package available at this postcode. The average speed displayed is based on the download speeds of at least 50% of customers at peak time (8pm to 10pm). Fibre/cable services at the postcode are subject to availability and may differ between properties within a postcode. Speeds can be affected by a range of technical and environmental factors. The speed at the property may be lower than that listed above. You can check the estimated speed and confirm availability to a property prior to purchasing on the broadband provider's website. Providers may increase charges. The information is provided and maintained by Decision Technologies Limited. **This is indicative only and based on a 2-person household with multiple devices and simultaneous usage. Broadband performance is affected by multiple factors including number of occupants and devices, simultaneous usage, router range etc. For more information speak to your broadband provider.
Map data ©OpenStreetMap contributors.




