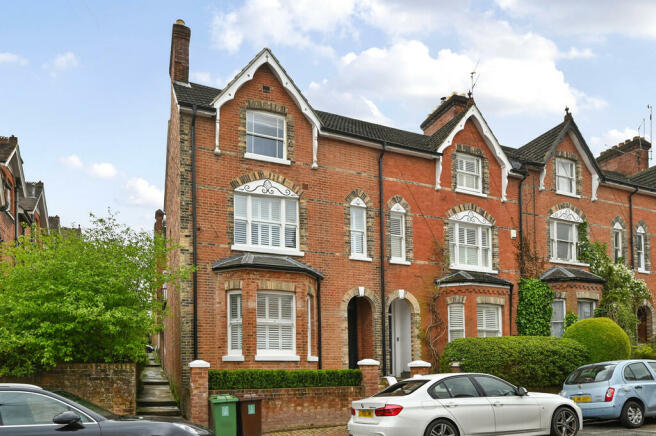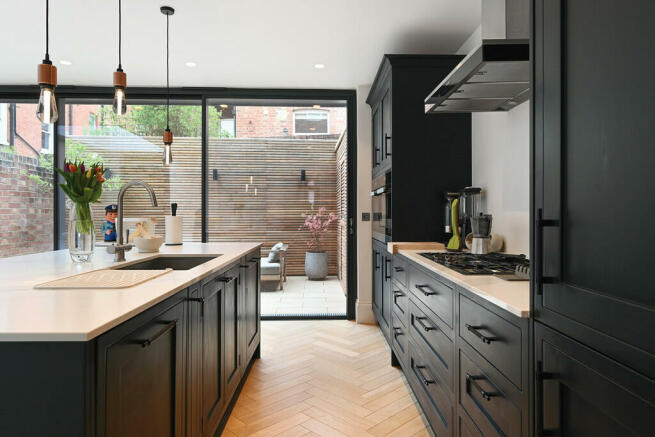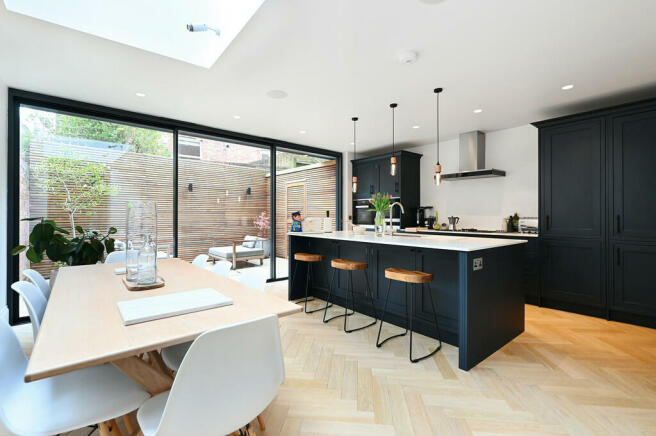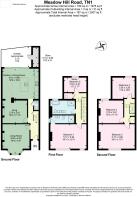Meadow Hill Road, Tunbridge Wells

- PROPERTY TYPE
End of Terrace
- BEDROOMS
5
- BATHROOMS
2
- SIZE
1,976 sq ft
184 sq m
- TENUREDescribes how you own a property. There are different types of tenure - freehold, leasehold, and commonhold.Read more about tenure in our glossary page.
Freehold
Key features
- Stunning comprehensively restored with large well-proportioned accommodation arranged over 3-floors.
- Within walking distance to the historic Pantiles, High Street and central station.
- Redesigned layout caters for modern day living, retaining the buildings integrity and period feature
- Beautiful side return kitchen with adjoining snug and full height sliding doors.
- Comprehensive range of cupboards and drawers with integrated Miele appliances.
- Snug is fitted with woodburning stove and purpose build Cat 6 media hub with points to all rooms.
- Well proportioned principal bedroom with shuttered sash windows and ensuite shower room.
- Large bath/shower room with standalone oval bath, walk in shower, wall hung washbasin and WC.
- 3 further good sized bedrooms plus study/bedroom 5.
- Convenient location for Claremont Primary School and the towns secondary and grammar schools.
Description
A beautifully presented end of terrace period town house with large well-proportioned accommodation arranged over 3 floors in a sought after location close to the mainline station.
Comprehensively restored in recent years and extended with a side return kitchen and remodelled first floor accommodation to incorporate luxuriously appointed ensuite and separate bathroom.
The well-presented and redesigned accommodation caters for modern day living yet retains the integrity and architectural features of its period.
Ideal location for buyers who wish to be within walking distance to the vibrant Pantiles, High Street and central station and Claremont Primary School.
The house stands elevated from Meadow Hill Road and is approached by gentle steps to a covered porch.
Attractive front door with stained glass panels leads into an impressive hall retaining moulded cornice and the arched brackets plus period staircase that spans the first and second floor.
Well-appointed cloakroom and adjacent understairs storage cupboard.
The prime oak herringbone floor is fitted in all the rooms on the ground floor and is heated in the kitchen/dining area.
Well-proportioned living room with a bay window with shutters to the front.
Magnificent fireplace with slate hearth and surround, moulded cornicing, and period style column radiators.
The attractive period style radiators feature throughout the house.
One of the features of the property is its stunning side return kitchen with adjoining snug, and no doubt will be one of the most lived in parts of the property as it is beautifully light with a full height and ultra slim profile sliding doors leading to the courtyard garden plus a large skylight.
The quality fitted kitchen has been designed and installed by English Rose an independent local family company, hand painted and featuring Compac Quartz honed worksurfaces and large island unit which incorporates a breakfast bar and Franke sink and hot water tap.
Comprehensively fitted with a range of cupboards and drawers, with integrated Miele appliances which include 5-burner hob with extractor above, microwave/steam oven, warming drawer, fan assisted oven, dishwasher, Liebherr Fridge and Freezer.
The adjoining snug is fitted with a woodburning stove, and a purpose built Cat 6 media hub with points to all rooms and central source for a Sonos (or equivalent) for the ceiling speakers on the ground floor plus bathroom and ensuite shower.
Well-proportioned principal bedroom has a pair of shuttered sash windows to the front, moulded cornicing together with an attractive marble fireplace surround with cast iron inset.
Large walk-in ensuite shower with hand and drench showers, wall hung WC and matching wall hung double width washbasin, tiled floor, and towel rail.
All bathrooms in the house have been installed with Lusso Stone sanitary ware, Crosswater taps and heated flooring.
Large bath/shower room with wall hung washbasin and WC, standalone oval bath, walk in shower with drench and handheld showers, towel rail and window.
Bedroom 2 currently being used as an office with window to the rear.
Laundry cupboard housing Worcester boiler with 295 litre capacity unvented hot water tank, slatted linen shelves and storage.
Original period staircase leads to the second floor landing with a utility cupboard which houses plumbing for washing machine, shelving and also access to an attic which is part boarded with ladder and light connected.
Off the landing are 3 good sized bedrooms with attractive views across the town from the front bedroom.
Outside
Small area of raised garden to the front.
An attractive courtyard garden is accessed via ultra slim profile sliding doors promoting in and out living and features an illuminated canopy and bounded by lateral beech wood fencing with matching doors opening into useful shelved storage cupboard.
The courtyard garden benefits from side access.
Practicalities
The extensive restoration programme together with the installation of luxuriously appointed kitchen and bathrooms, central heating system, complete rewiring, replastered walls, and ceilings was finished in 2018.
Cat d points to all rooms.
The original sash windows have been overhauled and installed with double glazing, the heated kitchen floor is zone controlled.
Location
Central and convenient location within minutes' walk of the High Street, Central station, and historic Pantiles.
Convenient location for Claremont Primary School and the towns Secondary and Grammar schools.
Viewing
Strictly by appointment only through sole agents Sumner Pridham
Brochures
Sales BrochureCouncil TaxA payment made to your local authority in order to pay for local services like schools, libraries, and refuse collection. The amount you pay depends on the value of the property.Read more about council tax in our glossary page.
Band: E
Meadow Hill Road, Tunbridge Wells
NEAREST STATIONS
Distances are straight line measurements from the centre of the postcode- Tunbridge Wells Station0.2 miles
- High Brooms Station1.5 miles
- Frant Station2.1 miles
About the agent
21 years ago Robert Sumner and Martin Pridham joined forces to create their own independent estate agency to provide a real choice for the Tunbridge Wells market against a tide of bank owned estate agents.
Today these corporate style agents have subsequently come and gone whilst Sumner Pridham continue to serve the town with a professional service and a reputation for matching people to property using their extensive knowledge of the area.
Industry affiliations



Notes
Staying secure when looking for property
Ensure you're up to date with our latest advice on how to avoid fraud or scams when looking for property online.
Visit our security centre to find out moreDisclaimer - Property reference 103214001308. The information displayed about this property comprises a property advertisement. Rightmove.co.uk makes no warranty as to the accuracy or completeness of the advertisement or any linked or associated information, and Rightmove has no control over the content. This property advertisement does not constitute property particulars. The information is provided and maintained by Sumner Pridham, Tunbridge Wells. Please contact the selling agent or developer directly to obtain any information which may be available under the terms of The Energy Performance of Buildings (Certificates and Inspections) (England and Wales) Regulations 2007 or the Home Report if in relation to a residential property in Scotland.
*This is the average speed from the provider with the fastest broadband package available at this postcode. The average speed displayed is based on the download speeds of at least 50% of customers at peak time (8pm to 10pm). Fibre/cable services at the postcode are subject to availability and may differ between properties within a postcode. Speeds can be affected by a range of technical and environmental factors. The speed at the property may be lower than that listed above. You can check the estimated speed and confirm availability to a property prior to purchasing on the broadband provider's website. Providers may increase charges. The information is provided and maintained by Decision Technologies Limited. **This is indicative only and based on a 2-person household with multiple devices and simultaneous usage. Broadband performance is affected by multiple factors including number of occupants and devices, simultaneous usage, router range etc. For more information speak to your broadband provider.
Map data ©OpenStreetMap contributors.




