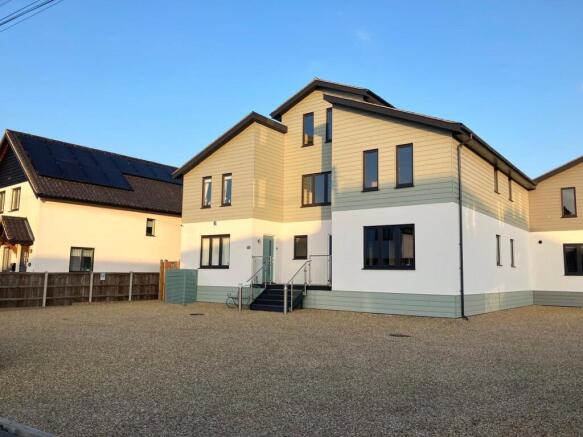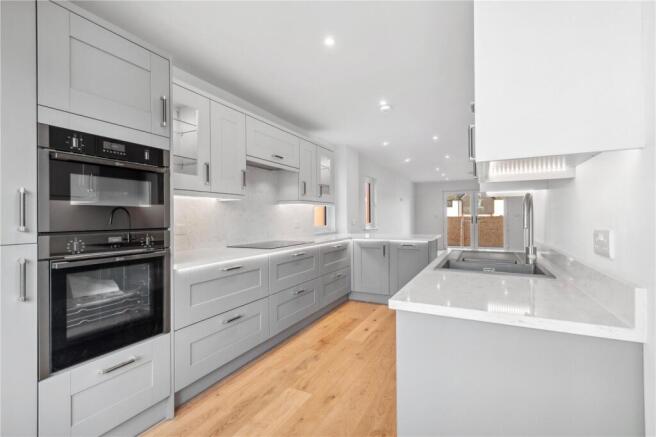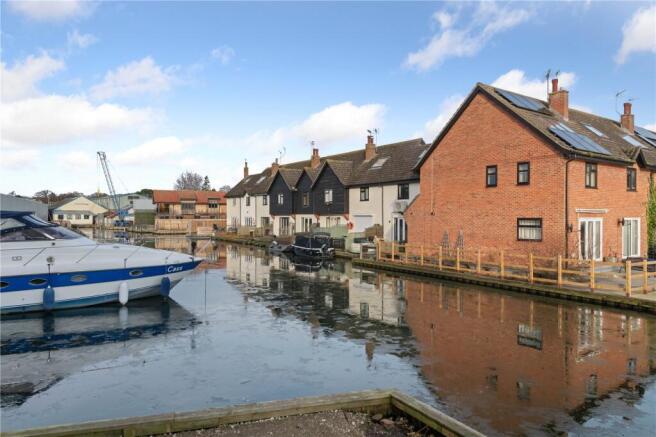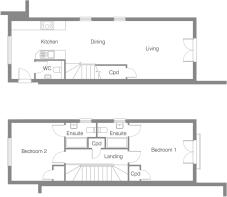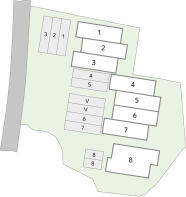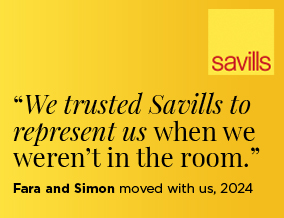
Plot 3 Bureside Quay, The Rhond, Hoveton, Norwich, NR12

- PROPERTY TYPE
Terraced
- BEDROOMS
2
- BATHROOMS
2
- SIZE
930 sq ft
86 sq m
- TENUREDescribes how you own a property. There are different types of tenure - freehold, leasehold, and commonhold.Read more about tenure in our glossary page.
Freehold
Key features
- A 2 bedroom water front home
- Open plan living accommodation
- Mooring
- Private parking
- Currently under construction
- **Please note internal images are of Plot 4 and are for guidance only
- EPC Rating = C
Description
Description
BURESIDE QUAY
If home is where the heart is, then why not make your home in one of our stylish new properties right at the heart of the beautiful Norfolk Broads. A private drive leads to the development of just 8 properties, all built to the highest specification and with great attention to detail.
Bureside Quay features a range of 2, 3 and 4 bedroom homes; each with private parking and a waterfront garden with mooring all featuring wonderful views over the River Bure.
All our homes are built with the utmost care to comply not just with building regulations, planning permission and material warranties, but to exceed our own exacting high standards. We pride ourselves on building exceptional homes - homes that are solidly built and practically designed, as well as being landscaped to complement and enhance the character of the surrounding area.
Plot 3
A lovely two bedroom, two bathroom home with large open plan living area with french doors offering wonderful views.
Ground Floor
Kitchen 4.50m x 2.55m 14’9” x 8’4”
Living Area 4.38m x 3.88m 14’4” x 12’9”
Dining Area 3.27m x 2.88m 10’9” x 9’5”
First Floor
Bedroom 1 4.25m x 3.88m 13’11” x 12’9”
Ensuite
Bedroom 2 3.52m x 3.88m 11’7” x 12’9”
Ensuite
GENERAL CONSTRUCTION
• Timber frame construction on piled foundations with render and composite cladding.
• Thermally insulated profile composite panel roof.
• Powder coated colour matched metal gutters and downpipes.
•Aluminum powder coated windows and doors.
• French doors from reception room and first floor bedroom.
INTERNAL JOINERY
• Softwood staircase for carpet finish with painted hand rails.
• Painted skirting and architraves.
• Painted window boards.
• Engineered oak internal doors with chrome hinges and handles.
FLOORING
• Engineered oak flooring to the ground floor
• Porcelain tiling to bathrooms and ensuites.
KITCHENS
• Choice of kitchen units from a selected range (depending on stage of construction).
• Quartz worktops and upstands.
• Induction hobs with extractor hood and built-in ovens.
• Stainless steel under-mounted sink with chrome sink mixer tap.
• Integrated dishwasher.
• Integrated fridge freezer.
• Integrated washer/driers.
BATHROOMS / SHOWER ROOMS / WC’S / EN-SUITES
• Walk in fully tiled shower enclosures.
• Chrome finish thermostatic shower valve with dual head
• Vanity units.
• Individually switched LED lit mirrors above basins in main bathrooms and ensuite.
• Back to wall WC pan with soft close seat and chrome.
• Wall tiles to half height.
HEATING AND HOT WATER
• Gas fired central heating system with combination boiler.
• Under floor heating to ground floor and radiators upstairs.
• Electric under floor heating in bathrooms and ensuites.
• Chrome ladder style towel rail connected to heating system in bathrooms and ensuites.
ELECTRICAL LAYOUT
• Recessed downlighters to kitchens, bathrooms and ensuites.
• Pendant lighting everywhere else.
• TV points to reception room and all bedrooms.
• Cat 6 wired with Super-Fast Broadband.
• External lighting to front and rear elevations.
• Alarm
INTERNAL FINISHES
• Wall and ceilings to be emulsion paint, single colour throughout.
• Architraves, skirting, window cills, satin wood finish paint, single colour throughout.
EXTERNAL
• Outside taps.
• External power socket to rear elevation.
• Rear boundaries between homes to be picket fence.
• Front boundaries to be a mix of spray tar and shingle parking and some landscaping.
• Two parking spaces per property.
• One mooring space per property.
• Rear decked areas and where applicable some rear garden space top soiled and seeded.
• Stairs from car park to a raised deck area and front doors.
All homes will have a 10 year Architects Certificate Warranty
*Choices available depending on stage of construction
Location
Set right at the heart of the Norfolk Broads, Hoveton is home to the Bure Valley Railway and has a selection of pubs and cafés along with doctors, dentists and opticians. Nearby, Wroxham has a greater range of shops and leisure amenities, whilst the fine city of Norwich is only 8 miles away. Norwich is rated as one of the top 5 shopping centres in the UK and home to a wide choice of eateries ranging from informal family diners to intimate fine dining.
The local village of Horning has a good primary school, which feeds into secondary school in Hoveton. Local bus and rail access is good, with regular buses into Norwich and rail connections at Wroxham and Hoveton Station. The countryside around Horning offers excellent walking and sailing, with riverside pathways leading down to Ranworth Broad and beyond.
Discover the best of both worlds in Hoveton and live in a beautiful rural location, with the best of the city right on your doorstep.
Square Footage: 930 sq ft
Directions
You will find Bureside Quay at NR12 8UE
what3words: hillsides.motoring.deployed
Additional Info
*Please note internal images are of Plot 4. Finishes may vary.
Situated close to the A1062, just 8 miles from Norwich, Bureside Quay is the perfect marriage of rural charm with urban convenience.
In the heart of the Norfolk Broads National Park, with the seaside delights of Cromer only half an hour away, and less than an hour from the big skies and endless beaches of the North Norfolk coast, the best of the Norfolk countryside is just waiting to be explored.
The Cathedral City of Norwich benefits from good road connections to the Midlands and the south via the A11 / M11 / A14. There is a frequent rail service to the capital too, reaching Liverpool Street in under two hours, whilst Norwich International airport services a good range of UK and European cities and holiday destinations.
Whatever your lifestyle; commuter or retiree, couple or family, make your home in Horning, at Bureside Quay, and enjoy the best of every world, in the very best of homes.
Brochures
Web Details- COUNCIL TAXA payment made to your local authority in order to pay for local services like schools, libraries, and refuse collection. The amount you pay depends on the value of the property.Read more about council Tax in our glossary page.
- Band: TBC
- PARKINGDetails of how and where vehicles can be parked, and any associated costs.Read more about parking in our glossary page.
- Yes
- GARDENA property has access to an outdoor space, which could be private or shared.
- Yes
- ACCESSIBILITYHow a property has been adapted to meet the needs of vulnerable or disabled individuals.Read more about accessibility in our glossary page.
- Ask agent
Plot 3 Bureside Quay, The Rhond, Hoveton, Norwich, NR12
Add an important place to see how long it'd take to get there from our property listings.
__mins driving to your place
Get an instant, personalised result:
- Show sellers you’re serious
- Secure viewings faster with agents
- No impact on your credit score
Your mortgage
Notes
Staying secure when looking for property
Ensure you're up to date with our latest advice on how to avoid fraud or scams when looking for property online.
Visit our security centre to find out moreDisclaimer - Property reference NRD220064. The information displayed about this property comprises a property advertisement. Rightmove.co.uk makes no warranty as to the accuracy or completeness of the advertisement or any linked or associated information, and Rightmove has no control over the content. This property advertisement does not constitute property particulars. The information is provided and maintained by Savills New Homes, Norwich. Please contact the selling agent or developer directly to obtain any information which may be available under the terms of The Energy Performance of Buildings (Certificates and Inspections) (England and Wales) Regulations 2007 or the Home Report if in relation to a residential property in Scotland.
*This is the average speed from the provider with the fastest broadband package available at this postcode. The average speed displayed is based on the download speeds of at least 50% of customers at peak time (8pm to 10pm). Fibre/cable services at the postcode are subject to availability and may differ between properties within a postcode. Speeds can be affected by a range of technical and environmental factors. The speed at the property may be lower than that listed above. You can check the estimated speed and confirm availability to a property prior to purchasing on the broadband provider's website. Providers may increase charges. The information is provided and maintained by Decision Technologies Limited. **This is indicative only and based on a 2-person household with multiple devices and simultaneous usage. Broadband performance is affected by multiple factors including number of occupants and devices, simultaneous usage, router range etc. For more information speak to your broadband provider.
Map data ©OpenStreetMap contributors.
