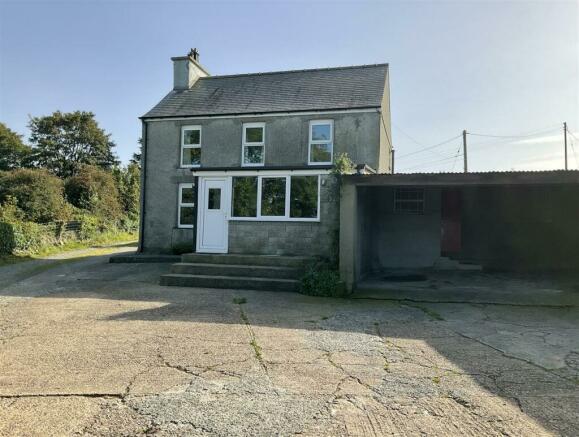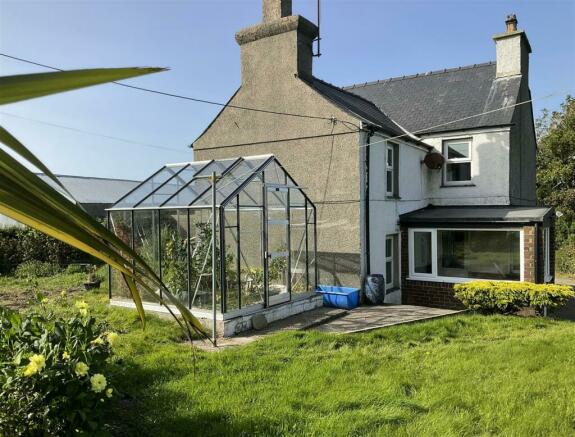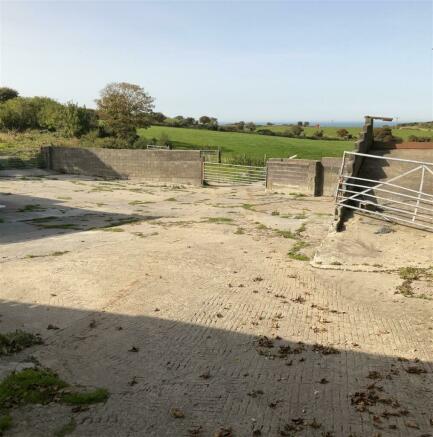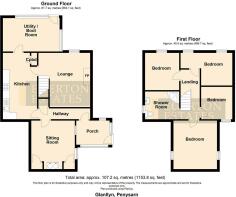Penysarn

- PROPERTY TYPE
House
- BEDROOMS
4
- BATHROOMS
1
- SIZE
Ask agent
- TENUREDescribes how you own a property. There are different types of tenure - freehold, leasehold, and commonhold.Read more about tenure in our glossary page.
Freehold
Key features
- 12 ACRE SMALLHOLDING
- FARMHOUSE IN NEED OF MODERNISATION
- EXTENSIVE FARMBUILDINGS WITH EXCELLENT POTENTIAL
- RURAL LOCATION WITH DISTANT SEA VIEWS
Description
Tyddyn traddodiadol ger arfordir gogleddol Ynys Môn, gyda thy 4 llofft, adeiladau fferm helaeth iawn a 12 erw o dir amaethyddol o safon. Gyda golygfeydd gwych o'r môr ac o Fynydd Eilian, mae'r ty wedi'i foderneiddio'n rhannol gyda tho llechi diweddar ac mae mewn lleoliad gwledig preifat iawn. Mae yna adeiladau fferm helaeth sy'n adlewyrchu ei ddefnydd blaenorol o laeth, stoc a cheffylau, buarth fferm concrid mawr iawn a thir pori o ansawdd da, y mwyafrif ohonynt yn gallu cael eu trin.
Price Guide: £475,000 A traditional smallholding near the north coast of Anglesey, having a 4 bedroom house, very extensive farm buildings and 12 acres of good quality agricultural land. Enjoying fine distant sea views and of Mynydd Eilian, the house is part modernised with a recent slate roof and enjoys a most private rural position. There are extensive farm buildings reflecting its past dairy, stock and equine use, a very large concreted farm yard and good quality grazing land, the majority capable of cultivation.
.
Conservatory Porch - 4.29 x 2.52 (14'0" x 8'3") - Having a double glazed surround and front access door, and enjoying distant sea views and towards Mynydd Eilian.
Kitchen - 5.01 x 2.58 (16'5" x 8'5") - Having a modern range of base and wall units in a light cream laminated finish with contrasting worktop surfaces and tiled surround. Integrated ceramic hob with electric oven under, integrated fridge and recess for a washing machine. Stainless steel sink unit, pantry cupboard, electric room heater and telephone point.
Farm Kitchen - 3.31 x 3.25 (10'10" x 10'7") - Having an oil fired Rayburn stove with adjoining hot water tank and further wall cupboard. Dual aspect windows.
Reap Porch - 2.51 x 1.83 (8'2" x 6'0") - Overlooking the rear garden and having a tiled floor and double glazed outside door.
Lounge - 4.06 x 3.91 (max) (13'3" x 12'9" (max)) - With a front aspect window with distant sea views, tiled fireplace and hearth, tv connection, staircase to the first floor.
First Floor Landing - With hatch to the roof space.
Bedroom 1 - Having dual aspect windows, electric heater, tv connection.
Bedroom 2 - 2.86 x 2.60 (9'4" x 8'6") - Enjoying fine sea views to the front, electric room heater.
Bedroom 3 - 2.48 x 2.38 (8'1" x 7'9") - Again with fine sea views to the front, tv cable.
Bedroom 4 - 2.45 x 2.40 (8'0" x 7'10") - With rear aspect window, electric shower room.
Shower Room - 2.61 x 2.06 (8'6" x 6'9") - With corner shower cubicle with electric shower control, wash hand basin, WC, radiator
Outside - To the front of the farm house is a large concreted yard area which gives ample off road parking and access to the adjoining garage and sheds and continues down to the main concreted farm yard.
To the rear is a lawned garden area with vegetable garden and greenhouse.
Outbuildings - A feature of Glan-llyn farm are the very extensive range of farm buildings which would complement a much larger farm unit and from previous use as a dairy farm and more recently as a stock rearing farm. There are also an good range of Stables provided.
Garage And Shed - 8.00 x 4.80 (26'2" x 15'8") - Adjoining the house and two partitioned areas and WC.
Linked to the garage is a further SHED 15.0 X 5.5
Stable 1 - 4.0 x 3.5 (13'1" x 11'5") - With good headroom.
Stable 2 - 6.0 x 3.9 (19'8" x 12'9") - Good headroom
Stable 3 - 3.9 x 3.4 (12'9" x 11'1") - Good headroom
Feed Store - 4.8 x 3.5 (15'8" x 11'5") - Water tap
Workshop - 6.0 x 2.7 (19'8" x 8'10") - With power and water.
Cubicle Shed - 21.0 x 7.2 (68'10" x 23'7") - With cubicles to tie 35 and central alley, water supply.
Former Parlour - 7.4 x 4.6 (24'3" x 15'1") - With adjoining Dairy.
Calf Shed - 7.9 x 6.4 (25'11" x 20'11") -
Bottom Yard - At the bottom of the farmstead is a very large concreted yard area with an older style Slurry ramp and access to:
Loose Box - 6.7 x 3.5 (21'11" x 11'5") -
Loose Box 2 - 6.7 x 3.4 (21'11" x 11'1") -
Loose Box 3 - 6.8 x 3.9 (22'3" x 12'9") -
Loose Box 4 - 4.9 x 3.8 (16'0" x 12'5") -
Loose Box 5 - 4.3 x 4.1 (14'1" x 13'5") -
Former Pig Sty - 9.7 x 5.5 (31'9" x 18'0") - With 5 enclosures.
Atcost Hay Barn - 15.0 x 7.5 (49'2" x 24'7") - With lean-to Machinery Store 15 x 4.3
Land - Extending to just over 12 acres, the land is in mostly good heart, the majority capable of cultivation with a central access track and natural water supply
Services - Mains electricity.
Mains water supply and private drainage.
Tenure - The whole is understood to be freehold and will be sold with vacant possession.
Council Tax - Band C
Energy Efficiency - Band F
Agents Notes - Two public footpaths cross the land.
It is understood that the private lane leading down to the entrance of Glan Llyn is adopted by the Local Authority.
Directions - Passing the village of Penysarn on the A5025 road to Amlwch. Pass the bus-stop on the right. Approx 100 meters on the right (on the brow of the hill, where on the right there is a lane before two bungalow), turn right down that lane and proceed to the far end of the track, bearing left until you see the sign for Glan-llyn.
Brochures
PenysarnBrochure- COUNCIL TAXA payment made to your local authority in order to pay for local services like schools, libraries, and refuse collection. The amount you pay depends on the value of the property.Read more about council Tax in our glossary page.
- Ask agent
- PARKINGDetails of how and where vehicles can be parked, and any associated costs.Read more about parking in our glossary page.
- Yes
- GARDENA property has access to an outdoor space, which could be private or shared.
- Yes
- ACCESSIBILITYHow a property has been adapted to meet the needs of vulnerable or disabled individuals.Read more about accessibility in our glossary page.
- Ask agent
Penysarn
Add an important place to see how long it'd take to get there from our property listings.
__mins driving to your place
Get an instant, personalised result:
- Show sellers you’re serious
- Secure viewings faster with agents
- No impact on your credit score

Your mortgage
Notes
Staying secure when looking for property
Ensure you're up to date with our latest advice on how to avoid fraud or scams when looking for property online.
Visit our security centre to find out moreDisclaimer - Property reference 33018250. The information displayed about this property comprises a property advertisement. Rightmove.co.uk makes no warranty as to the accuracy or completeness of the advertisement or any linked or associated information, and Rightmove has no control over the content. This property advertisement does not constitute property particulars. The information is provided and maintained by Egerton Estates, Benllech. Please contact the selling agent or developer directly to obtain any information which may be available under the terms of The Energy Performance of Buildings (Certificates and Inspections) (England and Wales) Regulations 2007 or the Home Report if in relation to a residential property in Scotland.
*This is the average speed from the provider with the fastest broadband package available at this postcode. The average speed displayed is based on the download speeds of at least 50% of customers at peak time (8pm to 10pm). Fibre/cable services at the postcode are subject to availability and may differ between properties within a postcode. Speeds can be affected by a range of technical and environmental factors. The speed at the property may be lower than that listed above. You can check the estimated speed and confirm availability to a property prior to purchasing on the broadband provider's website. Providers may increase charges. The information is provided and maintained by Decision Technologies Limited. **This is indicative only and based on a 2-person household with multiple devices and simultaneous usage. Broadband performance is affected by multiple factors including number of occupants and devices, simultaneous usage, router range etc. For more information speak to your broadband provider.
Map data ©OpenStreetMap contributors.




