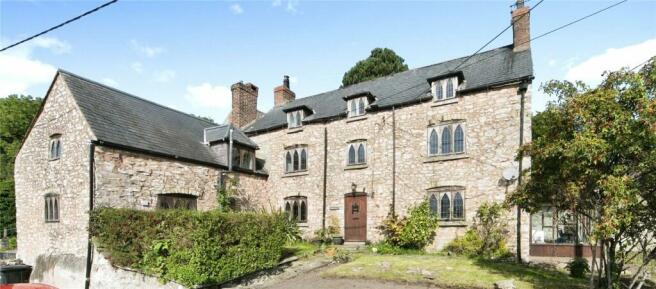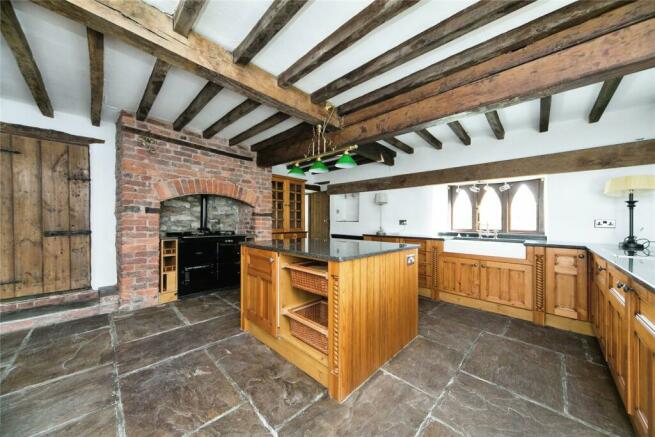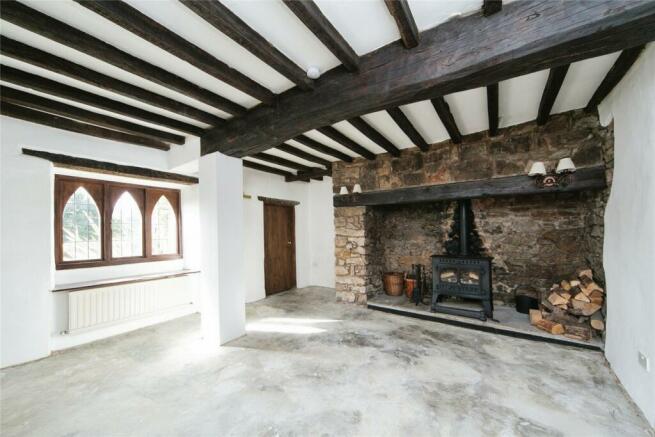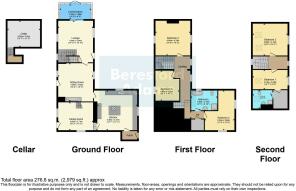Whitford Road, Whitford, Holywell, Flintshire, CH8

- PROPERTY TYPE
Detached
- BEDROOMS
5
- BATHROOMS
2
- SIZE
Ask agent
- TENUREDescribes how you own a property. There are different types of tenure - freehold, leasehold, and commonhold.Read more about tenure in our glossary page.
Freehold
Key features
- A Splendid Three Storey Grade II Listed Stone Property
- Full of Character and Charm
- Much Sought After Village Location
- Five Bedrooms
- Three Reception Rooms
- Conservatory
- Two Bathrooms
Description
The village is 2.5 miles from the A55 expressway which has links to the main motorway network and the North Wales Coast.
Whitford is a picturesque hamlet with a primary school and parish church to its centre. It’s close to the market town of Holywell were there are primary, secondary schools, shopping facilities, a leisure centre and hospital.
Kitchen/breakfast room
5.36m x 5.26m
Luxury bespoke Kitchen with chestnut range of wall and base units, solid granite work top surface, incorporating a porcelain double bowl sink with mixer tap, large free standing central island with granite worktop. Integrated fridges, with illuminated glass fronted dresser, built in wine racks, integrated dishwasher, ceramic hob, oil fired Aga oven range set in an illuminated brick and stone arched recess, stainless steel electrical fittings, cast iron radiator, beamed ceiling, exposed spotlights, stone walls, stone slab floor, door leading to dining room and antique door leading to rear porch way.
Dining Room
4.62m x 3.7m
Approached via door way and steps from kitchen, quarry tiled floor, cast iron bread oven, exposed stone work , sloping ceiling with exposed purlins, under stair store housing oil fired central heating boiler and double panel radiator.
Lounge
4.55m x 4.55m
Coved ceiling with exposed beams, Oak window sills, Marble fireplace with ornate cast iron grate and slate hearth, wall lights and double panelled radiator.
Sitting Room
5.03m x 4.62m
Stone Inglenook fireplace with heavy beamed Mantle. tiled hearth and grate with large canopy, built in antique cupboard, double and single radiators and stable door to rear.
Conservatory
4.5m x 1.96m
Laminate floor and French doors to garden.
Bathroom/WC
3.48m x 2.7m
Free standing bath with claw feet and mixer shower attachment, large shower attachment , pedestal wash hand basin and low level WC, fully tiled walls, spot lights, exposed stone work and radiator.
Bedroom One
4.75m x 2.6m
Double panelled radiator
Dressing Room off Bedroom One
Fitted hanging rail
En-suite shower room
New white suite comprising of corner shower cubical with electric shower, pedestal wash hand basin, low level WC, Velux double glazed roof light, part tiled walls and panelled radiator.
Bedroom Two
4.7m x 4.32m
Exposed timber, recessed ceiling, spot lights and panelled radiator.
Bedroom Three
4.47m x 4.32m
Exposed Stone Walls, beamed ceiling, double panel radiator.
Bedroom fIve
13x3.18m - Beamed Ceiling, built in cupboard and double radiator.
Bedroom Four
5.33m x12 - An L Shaped room with exposed purlin, wall light points and double panel radiator.
Outside
Jasmine house is elevated above the road way and is approached via a stone driveway with wrought iron gates providing parking space to rear courtyard area. Oil tank, fuel bunker and garden store. The gardens are lawn with flower beds , shrubs, patio area and stone walling an apple and a plum tree, outside light and water supply.
Cellar
Brochures
Particulars- COUNCIL TAXA payment made to your local authority in order to pay for local services like schools, libraries, and refuse collection. The amount you pay depends on the value of the property.Read more about council Tax in our glossary page.
- Band: G
- PARKINGDetails of how and where vehicles can be parked, and any associated costs.Read more about parking in our glossary page.
- Yes
- GARDENA property has access to an outdoor space, which could be private or shared.
- Yes
- ACCESSIBILITYHow a property has been adapted to meet the needs of vulnerable or disabled individuals.Read more about accessibility in our glossary page.
- Ask agent
Whitford Road, Whitford, Holywell, Flintshire, CH8
NEAREST STATIONS
Distances are straight line measurements from the centre of the postcode- Prestatyn Station6.1 miles
About the agent
Established in 1889, Beresford Adams have a large branch network of computer linked offices throughout Cheshire and North Wales, helping people move throughout the North West region for over 120 years.
Customer service has always been key to the success of Beresford Adams and we are dedicated to maintaining service standards of the highest quality. All of our highly trained staff are experts in their local property markets, aware of key trends that will help sell you property in the Nor
Industry affiliations



Notes
Staying secure when looking for property
Ensure you're up to date with our latest advice on how to avoid fraud or scams when looking for property online.
Visit our security centre to find out moreDisclaimer - Property reference HOW240095. The information displayed about this property comprises a property advertisement. Rightmove.co.uk makes no warranty as to the accuracy or completeness of the advertisement or any linked or associated information, and Rightmove has no control over the content. This property advertisement does not constitute property particulars. The information is provided and maintained by Beresford Adams, Holywell. Please contact the selling agent or developer directly to obtain any information which may be available under the terms of The Energy Performance of Buildings (Certificates and Inspections) (England and Wales) Regulations 2007 or the Home Report if in relation to a residential property in Scotland.
*This is the average speed from the provider with the fastest broadband package available at this postcode. The average speed displayed is based on the download speeds of at least 50% of customers at peak time (8pm to 10pm). Fibre/cable services at the postcode are subject to availability and may differ between properties within a postcode. Speeds can be affected by a range of technical and environmental factors. The speed at the property may be lower than that listed above. You can check the estimated speed and confirm availability to a property prior to purchasing on the broadband provider's website. Providers may increase charges. The information is provided and maintained by Decision Technologies Limited. **This is indicative only and based on a 2-person household with multiple devices and simultaneous usage. Broadband performance is affected by multiple factors including number of occupants and devices, simultaneous usage, router range etc. For more information speak to your broadband provider.
Map data ©OpenStreetMap contributors.




