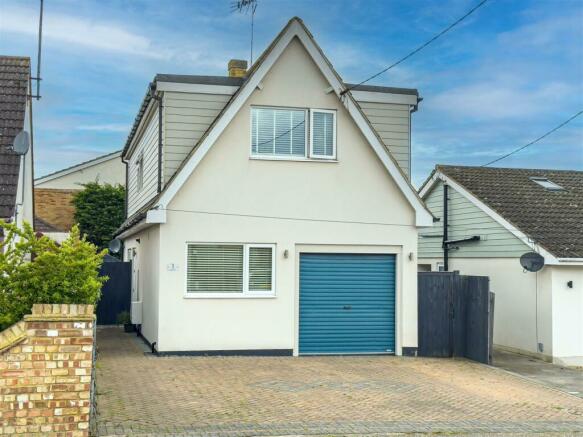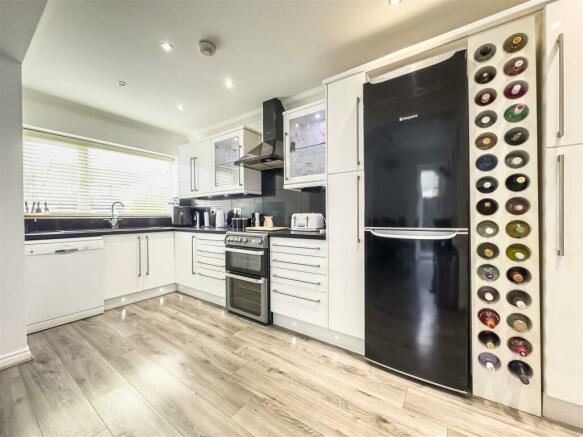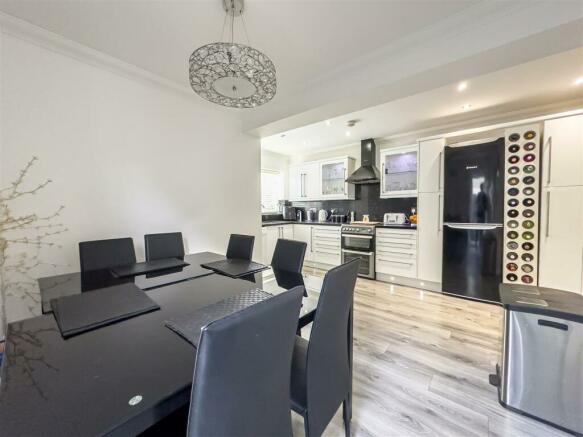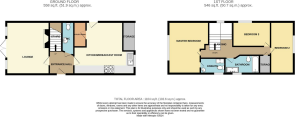
The Walk, Hullbridge, Hockley

- PROPERTY TYPE
House
- BEDROOMS
3
- BATHROOMS
2
- SIZE
Ask agent
- TENUREDescribes how you own a property. There are different types of tenure - freehold, leasehold, and commonhold.Read more about tenure in our glossary page.
Freehold
Key features
- Close to Excellent Local Amenities
- Driveway for Off Road Parking
- Spacious Rear Garden with Decked Area
- Ensuite To Master Bedroom
- Modern Decor Throughout
- Very Popular Location
- Wonderful Family Home
- Utility Room
Description
The property features two modern bathrooms, ensuring convenience and luxury for all residents. Whether you're getting ready for the day ahead or unwinding after a long day, these well-appointed bathrooms will meet all your needs.
Nestled in a serene neighbourhood, this house offers a peaceful retreat from the hustle and bustle of everyday life. The Walk, Hullbridge, Hockley provides a tranquil setting, ideal for those seeking a harmonious blend of comfort and tranquillity.
Don't miss the opportunity to make this house your home. With its inviting reception rooms, comfortable bedrooms, and convenient bathrooms, this property is sure to capture your heart. Contact us today to arrange a viewing and take the first step towards owning your dream home in this idyllic location.
Entrance - 2.54m x 2.04m (5.2 sqm) - 8' 4" x 6' 8" (55 sqft)
This welcoming entrance hall exudes a sense of openness, providing ample space for guests to comfortably remove their shoes and hang their coats.
Living Room - 4.62m x 3.63m (16.7 sqm) - 15' 1" x 11' 10" (180 sqft)
The generously sized living room features a striking fireplace as its focal point, complemented by a set of double patio doors that seamlessly connect to the garden area.
Kitchen / Diner - 5.44m x 4.55m (24.7 sqm) - 17' 10" x 14' 11" (266 sqft)
This expansive kitchen/dining area embodies contemporary style and functionality. It features a comprehensive array of base and eye-level storage cupboards, providing ample space for organizing kitchen essentials. Equipped to accommodate modern living, the kitchen offers designated spaces for a washing machine, fridge, freezer, and dishwasher, ensuring seamless integration of essential appliances. Additionally, a convenient wine rack adds a touch of sophistication to the space, enhancing its appeal for both everyday use and entertaining guests. The room's generous proportions allow for the inclusion of a large dining table and chairs, making it an ideal setting for culinary gatherings and family meals.
Utility Room - 2.21m x 1.19m (2.6 sqm) - 7' 3" x 3' 10" (28 sqft)
Conveniently adjacent to the kitchen/dining area, the utility room offers practicality and additional storage options.
Downstairs W.C. - 2.06m x 0.86m (1.7 sqm) - 6' 9" x 2' 9" (19 sqft)
This downstairs WC provides a convenient facility for guests, enhancing the overall functionality of the home.
Bedroom One - 4.63m x 3.76m (17.4 sqm) - 15' 2" x 12' 4" (187 sqft)
A spacious double bedroom, offering ample space for the installation of wall-to-wall wardrobes and additional furnishings.
En-Suite - 2.06m x 1.23m (2.5 sqm) - 6' 9" x 4' (27 sqft)
A contemporary three-piece shower suite, featuring a stylish shower unit, enhances the comfort and convenience of the master bedroom.
Bedroom Two - 4.63m x 2.14m (9.9 sqm) - 15' 2" x 7' (106 sqft)
Positioned at the front of the property, this double bedroom benefits from ample natural light streaming in through its large window.
Bedroom Three - 3.34m x 1.88m (6.2 sqm) - 10' 11" x 6' 2" (67 sqft)
A well-proportioned single bedroom, offering sufficient space to accommodate a 4ft small double bed.
Family Bathroom - 3.07m x 1.68m (5.1 sqm) - 10' x 5' 6" (55 sqft)
Featuring a modern three-piece bathroom suite with an elegant bath and integrated sink unit, the bathroom enhances both style and functionality.
External -
Garden - The rear garden is generously proportioned and enjoys a sense of privacy, complemented by a landscaped decked area that provides an ideal outdoor retreat.
Frontage - A double driveway at the front of the property offers convenient parking facilities and also an integral garage.
Brochures
The Walk, Hullbridge, HockleyBrochure- COUNCIL TAXA payment made to your local authority in order to pay for local services like schools, libraries, and refuse collection. The amount you pay depends on the value of the property.Read more about council Tax in our glossary page.
- Ask agent
- PARKINGDetails of how and where vehicles can be parked, and any associated costs.Read more about parking in our glossary page.
- Yes
- GARDENA property has access to an outdoor space, which could be private or shared.
- Yes
- ACCESSIBILITYHow a property has been adapted to meet the needs of vulnerable or disabled individuals.Read more about accessibility in our glossary page.
- Ask agent
The Walk, Hullbridge, Hockley
NEAREST STATIONS
Distances are straight line measurements from the centre of the postcode- South Woodham Ferrers Station1.6 miles
- Battlesbridge Station2.0 miles
- Hockley Station2.6 miles
About the agent
We believe it is possible to give a great service to our customers WITHOUT OVER INFLATING THE PRICE...We have a proven record.
Look at our testimonials, every one of them is genuine.
Industry affiliations

Notes
Staying secure when looking for property
Ensure you're up to date with our latest advice on how to avoid fraud or scams when looking for property online.
Visit our security centre to find out moreDisclaimer - Property reference 33047969. The information displayed about this property comprises a property advertisement. Rightmove.co.uk makes no warranty as to the accuracy or completeness of the advertisement or any linked or associated information, and Rightmove has no control over the content. This property advertisement does not constitute property particulars. The information is provided and maintained by Bear Estate Agents, Hockley. Please contact the selling agent or developer directly to obtain any information which may be available under the terms of The Energy Performance of Buildings (Certificates and Inspections) (England and Wales) Regulations 2007 or the Home Report if in relation to a residential property in Scotland.
*This is the average speed from the provider with the fastest broadband package available at this postcode. The average speed displayed is based on the download speeds of at least 50% of customers at peak time (8pm to 10pm). Fibre/cable services at the postcode are subject to availability and may differ between properties within a postcode. Speeds can be affected by a range of technical and environmental factors. The speed at the property may be lower than that listed above. You can check the estimated speed and confirm availability to a property prior to purchasing on the broadband provider's website. Providers may increase charges. The information is provided and maintained by Decision Technologies Limited. **This is indicative only and based on a 2-person household with multiple devices and simultaneous usage. Broadband performance is affected by multiple factors including number of occupants and devices, simultaneous usage, router range etc. For more information speak to your broadband provider.
Map data ©OpenStreetMap contributors.





