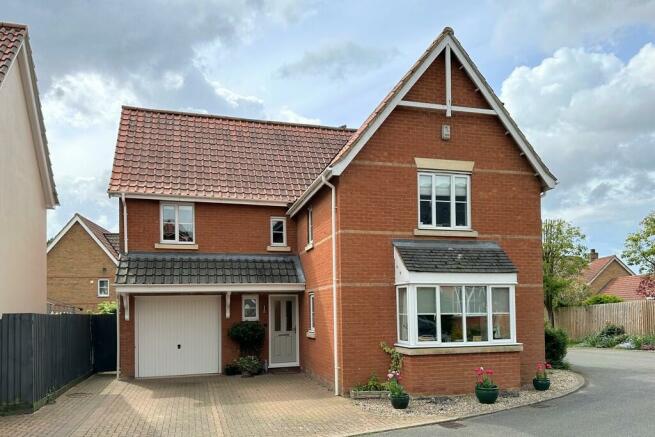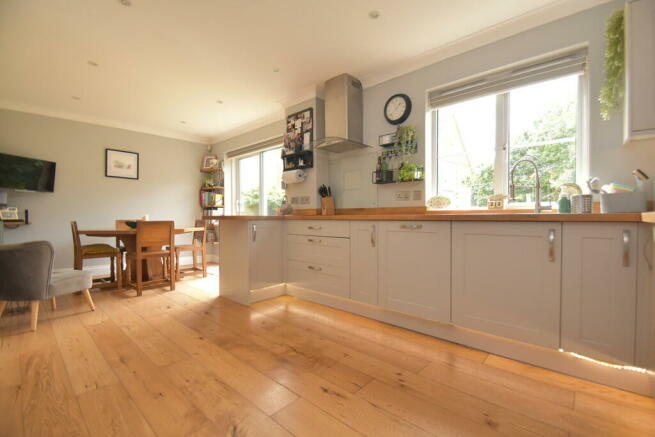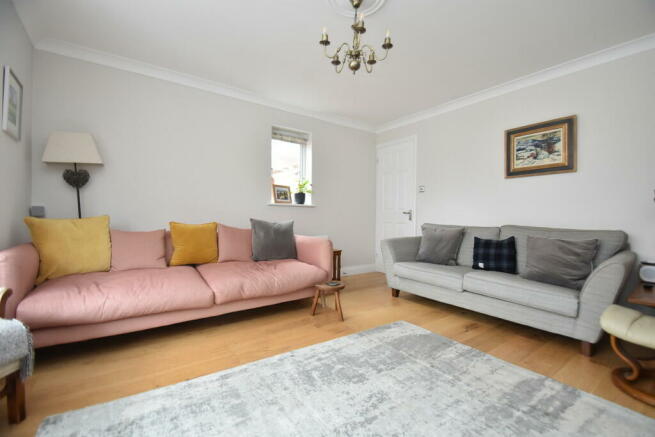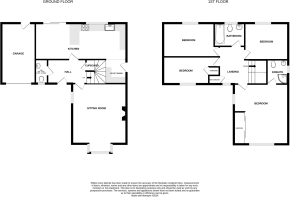
Squirrells Mill Road, Bildeston

- PROPERTY TYPE
Detached
- BEDROOMS
4
- BATHROOMS
2
- SIZE
Ask agent
- TENUREDescribes how you own a property. There are different types of tenure - freehold, leasehold, and commonhold.Read more about tenure in our glossary page.
Freehold
Key features
- 4 Bedrooms
- Living Room with Bay To Front
- Spacious Kitchen Diner
- En Suite to Bedroom One
- Rear Garden
- Off Road Parking
- Single Garage
- Sought After Village Location
- Walking Distance of Village Amenities
Description
THE PROPERTY: As you step into the home, you're welcomed by a spacious Entrance Hall, offering easy access to all areas of the ground floor. The staircase gracefully ascends to the first floor, while various doors lead to the Sitting Room, Kitchen/diner, and the convenient Ground Floor Cloakroom and handy understairs storage cupboard.
In the Sitting Room, natural light pours in through a bay window, complemented by an additional side window. A striking wood burner creating a cozy retreat.
The heart of the home lies in the Kitchen/diner, where culinary adventures await. Overlooking the gardens, this modern space boasts a range of kitchen units complimentary solid oak worksurface and integrated appliances including double oven, microwave, warming drawer & induction hob with extractor hob, making meal preparation a breeze. There is also a spacious dining area perfect for family mealtimes. Large sliding door leads to the rear garden. There is also the addition of a utility room with providing additional storage and space/plumbing for washing machine, door provides access into the garden.
Upstairs, the Spacious Landing beckons with a window offering views of the driveway. From here, access the bedrooms and bathroom, while a shelved airing cupboard provides storage convenience. Radiators and ceiling light points maintain comfort and brightness throughout.
The Master Bedroom Suite offers a retreat of tranquility, featuring dual aspect windows & fitted wardrobes. An En-suite Shower Room provides added luxury, complete with modern fixtures and finishes.
Bedrooms 2, 3, and 4 offer comfortable accommodations, each with their own unique charm and ample natural light. The Bathroom provides a serene oasis, with a white suite and tiled walls adding a touch of elegance.
The exterior of the property boasts convenient parking space to the front, easily accommodating two cars. A practical garage with an up and over door sits adjacent, offering both power and lighting, ideal for storage or sheltering vehicles. A side gate grants access to the rear garden, where two charming patio areas await, perfect for outdoor relaxation or entertaining guests. The garden is bordered by hedging, providing both privacy and a touch of natural beauty along with an electric car charging point, 7kW.
Entrance Hall:
Sitting Room: 15' 7" x 14' 3" (4.75m x 4.34m) into bay to front
KITCHEN/DINER: 21' 2" x 10' 1" (6.46m x 3.09m)
UTLITY ROOM: 9' 6" x 2' 0" (2.91m x 0.62m)
Ground Floor Cloakroom:
LANDING:
BEDROOM ONE: 14' 4" x 13' 2" (4.37m x 4.01m)
ENSUITE:
BEDROOM TWO: 11' 6" x 9' 6" (3.51m x 2.9m)
BEDROOM THREE: 8' 10" x 8' 2" (2.69m x 2.49m)
BEDROOM FOUR: 9' x 7' (2.74m x 2.13m)
AGENTS NOTE:
Council & Council Tax Band - Babergh District Council (Band E)
Tenure - Freehold
Property Construction - Standard Brick Construction
Utilities - Mains Drainage, Water, Electric, Oil Fired Central Heating
- COUNCIL TAXA payment made to your local authority in order to pay for local services like schools, libraries, and refuse collection. The amount you pay depends on the value of the property.Read more about council Tax in our glossary page.
- Band: E
- PARKINGDetails of how and where vehicles can be parked, and any associated costs.Read more about parking in our glossary page.
- Garage,Off street
- GARDENA property has access to an outdoor space, which could be private or shared.
- Yes
- ACCESSIBILITYHow a property has been adapted to meet the needs of vulnerable or disabled individuals.Read more about accessibility in our glossary page.
- Ask agent
Energy performance certificate - ask agent
Squirrells Mill Road, Bildeston
NEAREST STATIONS
Distances are straight line measurements from the centre of the postcode- Stowmarket Station6.9 miles
About the agent
Bychoice are proud to serve the Sudbury area. The secret to our success is that we refuse to settle for anything less than the highest standards of customer service.
About us
Bychoice Estate Agents of Sudbury was the first of our three offices offering a "best in class" service to our clients. With genuine linked marketing between all offices, buyers move regularly between the towns of Bury St. Edmunds, Haverhill and of course Sudbury.
Industry affiliations



Notes
Staying secure when looking for property
Ensure you're up to date with our latest advice on how to avoid fraud or scams when looking for property online.
Visit our security centre to find out moreDisclaimer - Property reference 100822049350. The information displayed about this property comprises a property advertisement. Rightmove.co.uk makes no warranty as to the accuracy or completeness of the advertisement or any linked or associated information, and Rightmove has no control over the content. This property advertisement does not constitute property particulars. The information is provided and maintained by Bychoice, Sudbury. Please contact the selling agent or developer directly to obtain any information which may be available under the terms of The Energy Performance of Buildings (Certificates and Inspections) (England and Wales) Regulations 2007 or the Home Report if in relation to a residential property in Scotland.
*This is the average speed from the provider with the fastest broadband package available at this postcode. The average speed displayed is based on the download speeds of at least 50% of customers at peak time (8pm to 10pm). Fibre/cable services at the postcode are subject to availability and may differ between properties within a postcode. Speeds can be affected by a range of technical and environmental factors. The speed at the property may be lower than that listed above. You can check the estimated speed and confirm availability to a property prior to purchasing on the broadband provider's website. Providers may increase charges. The information is provided and maintained by Decision Technologies Limited. **This is indicative only and based on a 2-person household with multiple devices and simultaneous usage. Broadband performance is affected by multiple factors including number of occupants and devices, simultaneous usage, router range etc. For more information speak to your broadband provider.
Map data ©OpenStreetMap contributors.





