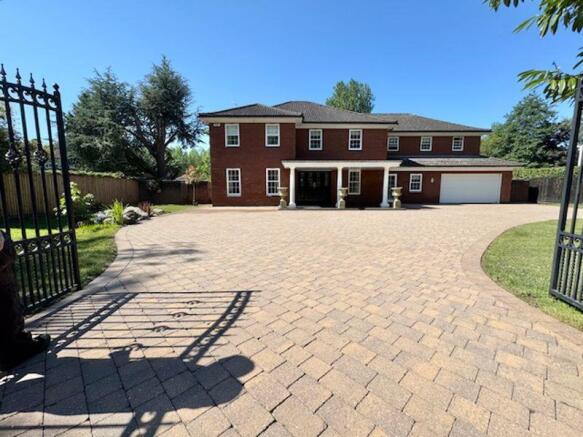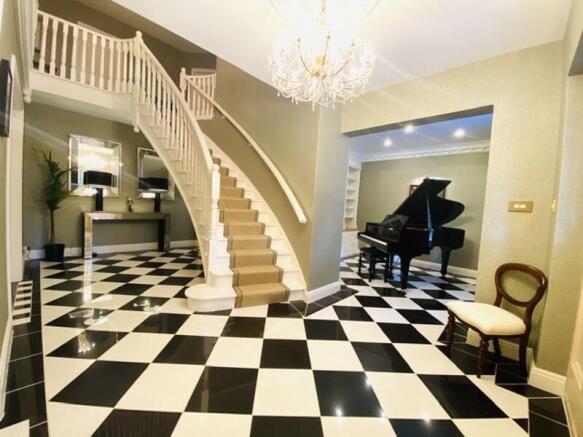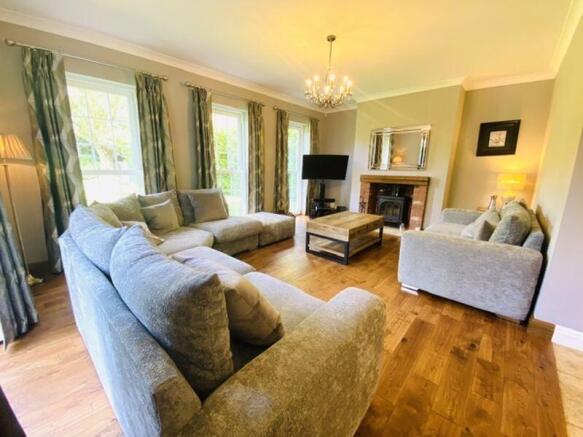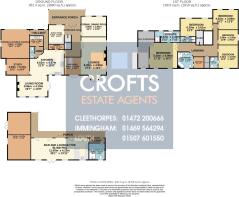
5 bedroom detached house for sale
Main Road, Barnoldy Le Beck

- PROPERTY TYPE
Detached
- BEDROOMS
5
- BATHROOMS
4
- SIZE
Ask agent
- TENUREDescribes how you own a property. There are different types of tenure - freehold, leasehold, and commonhold.Read more about tenure in our glossary page.
Freehold
Key features
- Stunningly presented executive five bedroom four bathroom mansion house
- Complete with heated pool and large summer house and outbuildings
- Four separate reception rooms with beautiful elegant entrance hall
- Extensive master suite incorporating bedroom, new en suite, dressing area and sitting room
- Two further en suite bedrooms, family bathroom and cloakroom
- Parking for multiple vehicles with integral double electric garage with electric gates
- Exceptional large gardens with feature pond and large rear newly planted orchard
- Energy performance rating D and Council tax band G
Description
Main entrance and reception hall
20' 11'' x 10' 3'' (6.38m x 3.12m)
Quite stunning elegant reception hall with curved spindled ballustrade staircase to galleried landing on first floor. The area has a beautiful Harlequin chequered black and white ceramic tiled floor with underfloor heating. Solid wood double doors with leaded frosted windows pass from large covered porch with two matching side panels. The area also has ceiling rose, pendant light and neutral decor.
Lounge
27' 2'' x 16' 1'' (8.28m x 4.90m)
A stunning spacious lounge offers the main living area to the property and doesn't disappoint. The room has stunning large feature open ornate fireplace with external flue and marble hearth. There are two uPVC windows to the side, feature bay window to the rear garden with uPVC French doors and two further full length opening doors. The room is open plan to the bar area and is carpeted, has a cluster of 11 down lights that used to light a billiards table, has radiator with decorated cover, has beautiful decor to deep ornate coving and all windows have either fitted blinds and curtains.
Bar area
11' 3'' x 10' 8'' (3.44m x 3.24m)
The bar area is open plan to the lounge and offers the perfect entertaining area with uPVC French doors that open up to the rear patio area. The mahogany bar and back display shelving are perfectly formed for function and use with the continuation of decor and theme from the lounge making this area very homely. There are a further four down lights, pendant and radiator
Formal dining room
13' 0'' x 16' 1'' (3.97m x 4.90m)
The main dining hall is stunningly presented with Karndeen flooring, a royal green wall covering to ornate painted coving, four down lights, pendant light and radiator with decorative cover.
Music room
12' 2'' x 10' 0'' (3.72m x 3.04m)
Open to the hallway with a continuation of the Halequin black and white chequered flooring with under floor heating, the music room has well fitted shelving , uPVC window to the front, ornate coving and five down lights.
Kitchen dining area
16' 0'' x 21' 9'' (4.87m x 6.62m)
An open plan kitchen dining area has the benefit of a new kitchen with large island unit which was hand built and hand painted and features beautiful polished granite work tops over. The kitchen has soft close units, Rangemaster cooker with feature chimney extraction, sunken Belfast sink with molded granite drainer, Caple wine fridge, Zanussi integral dishwasher and NEFF microwave. There is cream decor and tiled splash backs, Travertine tiled flooring that runs through to the dining area and has under floor heating, uPVC window and uPVC door to the rear, space for large dining table, larder cupboard that houses a large American style fridge freezer and shelving.
This room is then open plan to the living area.
Living Room
13' 9'' x 19' 7'' (4.19m x 5.96m)
The living room along with the kitchen diner is the main hub of the house and this room is the cosiest of all. The main reason behind this is the Stovax log burner that is house as the focal point. The room also has two radiators, three full length uPVC windows to the rear, uPVC patio doors to the patio, neutral cream carpet, pendant light and cream decor to coving.
Study
10' 4'' x 15' 1'' (3.15m x 4.59m)
The office has carpet, neutral decor to ornate coving, uPVC window to the rear with fitted blind, radiator and six down lights.
Utility room
6' 1'' x 8' 8'' (1.86m x 2.64m)
The utility has a run of cream wall and base units to one sink with roll top work top over, sink drainer and space and plumbing under for washing machine and dryer. The room has Travertine tiled flooring, cream decor, cream splash back tiling, extractor fan and strip light.
Cloakroom
6' 10'' x 3' 3'' (2.09m x 0.98m)
The cloakroom has fashionable matching Charlotte sink and WC with high level flush. The room has half tiled walls with decor over, Travertine floor, radiator, extractor and pendant light.
Secondary entrance
A second entrance discreetly placed to the side of the main entrance has Travertine tiled floor, uPVC window and door to the front, cream decor, four down lights and radiator. The L shaped corridor also leads to the integral double garage.
Garage
18' 4'' x 18' 1'' (5.60m x 5.50m)
The garage has an electric singular double width garage door that opens to the front providing excellent space for two vehicles. The garage has uPVC window to side and power and light. The walls are painted cream and there is a mat flooring currently in place.
Stairs and Landing
A super wide spindled staircase curves elegantly from the reception hall to a very generous landing with galleried views to the ground floor. The landing has space for furniture and befits the stature of the property. The landing has large ceiling rose and pendant light with three further picture lights and radiator with decorative cover. The landing also has a large storage cupboard, currently used for storing laundry.
Master bedroom
16' 1'' x 17' 11'' (4.90m x 5.45m)
A huge square shaped room with Khandeen floor and decor to ornate coving, two uPVC windows to the rear, six down lights and radiator with decorative cover.
Walk in wardrobe
10' 8'' x 23' 8'' (3.26m x 7.22m)
A walk in wardrobe has a huge range of bespoke built in walk in wardrobes and storage. With two uPVC windows the area is luxurious in its offerings and befits the properties status.
Master en suite bathroom
7' 10'' x 15' 2'' (2.40m x 4.63m)
A superbly appointed master en suite bathroom has only recently been completed to a superb standard. The room has walk in drench shower, free standing bath, double vanity sink and WC. The room has been fully tiled with Travertine tiled floor with under floor heating and complimentary wall tiles. The room has mood lighting and eight down lights, uPVC frosted windows to the front and two tall chrome radiators.
Bedroom Two
11' 10'' x 21' 0'' (3.61m x 6.39m)
The second largest bedroom is at the front of the property and has two uPVC windows to the front, blue decor, cream carpet, four down lights, pendant light and radiator.
Bedroom Two En Suite
3' 11'' x 10' 3'' (1.19m x 3.13m)
The en suite for this one has large shower, WC and vanity sink unit with the room being half tiled with white decor over. The floor is also tiled with under floor heating. Above there are four down lights and extractor.
Bedroom Three
14' 3'' x 12' 8'' (4.34m x 3.87m)
Bedroom three is at the rear left of the property and has cream carpet and decor to coving, pendant light, uPVC window to rear with fitted blinds and radiator.
Bedroom Three En Suite
7' 3'' x 5' 1'' (2.21m x 1.55m)
This en suite has feature enclosed multi jet shower console, vanity sink and WC with built in storage, stone effect vinyl flooring with under floor heating, splash back tiling, loft access, four down lights and extractor.
Bedroom Four
12' 9'' x 16' 2'' (3.88m x 4.92m)
At the front left of the property this bedroom is an excellent sized double bedroom with two uPVC windows to the front, cream decor to coving and carpet, pendant light and radiator.
Bedroom Five
9' 10'' x 12' 9'' (3.00m x 3.88m)
Another double bedroom has uPVC window to the side, cream carpet and decor to coving, pendant light and radiator.
Family Bathroom
10' 5'' x 10' 3'' (3.17m x 3.12m)
The family bathroom has again been recently completed to a very high standard with walk in drench shower, sunken corner bath, vanity sink and WC. There is also a built in sauna room. The room has Travertine tiled floor and walls with under floor heating, recessed and low level mood lighting, uPVC frosted window to the rear and extractor.
Summer house bar and lounge
13' 11'' x 36' 1'' (4.23m x 11.00m)
Having undergone a massive overhaul and investment within the last year, this stunning brick and tiled summer house is fitting of something that you expect in a executive country club. With bi-fold doors on to the newly decked swimming pool area and French doors to the rear patio area with Pagoda, the summer house offers fully equipped bar with fitted fridges, spacious bar area with bar stools and pool table and lounge area to the opposite end. The room has neutral decor, feature brick walls to the ends, porcelain tiled floor, mood lighting, wall light, pendant and down lights plus windows to the rear and radiators.
Pool house shower room
10' 8'' x 10' 4'' (3.24m x 3.14m)
The shower room offers, enclosed single shower, sink, WC, cream tiled floors, half tiled walls, loft access, frosted uPVC window to the rear and radiator.
Boiler Room
29' 11'' x 14' 8'' (9.13m x 4.47m)
The boiler and garden storage room are exactly that with timber doors out on to newly laid patio area to the side with access to the garden areas to the rear.
Pool Area
The heated pool is approximately 4m x 10m and is well screened from the main garden nearest the house with tall laurel hedging and taller foliage to the side with newly decked terrace to all sides with up-lighting. The pool has recently been relined with a new heating and filtration system. The pool area also has covered porch to the summer house with large new vaulted outside dining and lounging cabana on raised wood terrace.
Orchard and paddock
An approximate third of an acre paddock area sits beyond the pool house and has Lincolnshire fencing to all sides and is laid to mature grass. The area has recently been planted with 36 new fruit trees to create a maturing orchard. To enjoy the orchard a new Moroccan style timber cabana has been built with two open sides with slab patio and internal flooring. The cabana has both power and light.
Rear garden
The main rear garden area is immaculately presented with large slab patio to the rear of the house, mature screening and neat borders to the sides and stunning feature pond to the centre all adjoined by well manicured lawn. The circular pond with two tier feature fountain has neat gravel path with block edging around it with trimmed Boxus hedging nicely framing it. There are some mature borders to the sides and newly added raised planting beds to one side. To the side of the property and to the front are tall walls with timber gates to the front.
Front garden
The front of the property has grand electric gated entry with ample parking on newly laid block driveway which leads to double garage. Around the curved edges of the driveway are neat manicured grass areas with mature planting and screening to all sides. The front border has been recently replaced with tall secure iron railed fencing with Portuguese Laurel planted in behind it.
Brochures
Property BrochureFull Details- COUNCIL TAXA payment made to your local authority in order to pay for local services like schools, libraries, and refuse collection. The amount you pay depends on the value of the property.Read more about council Tax in our glossary page.
- Band: G
- PARKINGDetails of how and where vehicles can be parked, and any associated costs.Read more about parking in our glossary page.
- Yes
- GARDENA property has access to an outdoor space, which could be private or shared.
- Yes
- ACCESSIBILITYHow a property has been adapted to meet the needs of vulnerable or disabled individuals.Read more about accessibility in our glossary page.
- Ask agent
Energy performance certificate - ask agent
Main Road, Barnoldy Le Beck
Add an important place to see how long it'd take to get there from our property listings.
__mins driving to your place
Get an instant, personalised result:
- Show sellers you’re serious
- Secure viewings faster with agents
- No impact on your credit score


Your mortgage
Notes
Staying secure when looking for property
Ensure you're up to date with our latest advice on how to avoid fraud or scams when looking for property online.
Visit our security centre to find out moreDisclaimer - Property reference 8661743. The information displayed about this property comprises a property advertisement. Rightmove.co.uk makes no warranty as to the accuracy or completeness of the advertisement or any linked or associated information, and Rightmove has no control over the content. This property advertisement does not constitute property particulars. The information is provided and maintained by Crofts Estate Agents, Cleethorpes. Please contact the selling agent or developer directly to obtain any information which may be available under the terms of The Energy Performance of Buildings (Certificates and Inspections) (England and Wales) Regulations 2007 or the Home Report if in relation to a residential property in Scotland.
*This is the average speed from the provider with the fastest broadband package available at this postcode. The average speed displayed is based on the download speeds of at least 50% of customers at peak time (8pm to 10pm). Fibre/cable services at the postcode are subject to availability and may differ between properties within a postcode. Speeds can be affected by a range of technical and environmental factors. The speed at the property may be lower than that listed above. You can check the estimated speed and confirm availability to a property prior to purchasing on the broadband provider's website. Providers may increase charges. The information is provided and maintained by Decision Technologies Limited. **This is indicative only and based on a 2-person household with multiple devices and simultaneous usage. Broadband performance is affected by multiple factors including number of occupants and devices, simultaneous usage, router range etc. For more information speak to your broadband provider.
Map data ©OpenStreetMap contributors.





