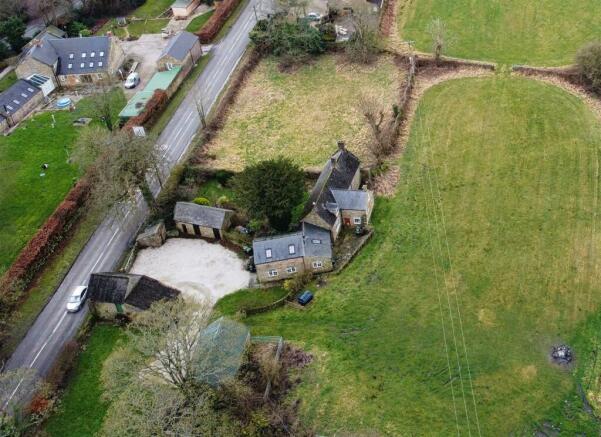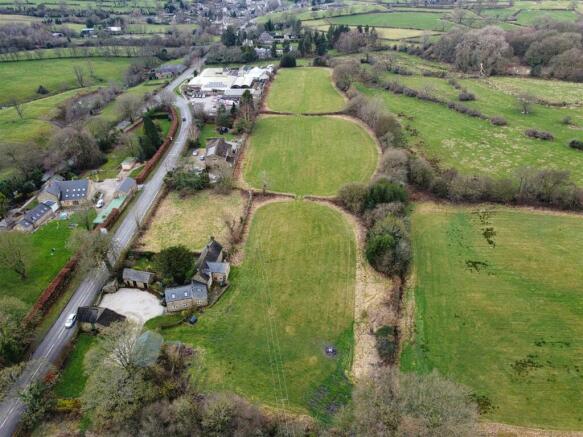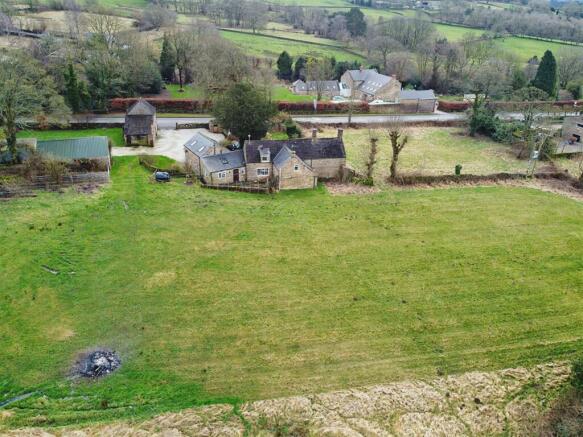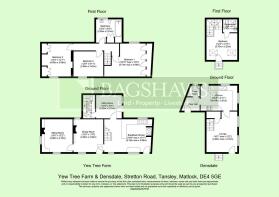Yew Tree Farm and Densdale Cottage, Tansley

- PROPERTY TYPE
Farm House
- BEDROOMS
3
- BATHROOMS
2
- SIZE
Ask agent
- TENUREDescribes how you own a property. There are different types of tenure - freehold, leasehold, and commonhold.Read more about tenure in our glossary page.
Freehold
Key features
- Detached Farmhouse in need of renovation
- One bedroom barn conversion
- Traditional farm buildings
- Land extending to 13.94 acres
- Enquiries to Ashbourne Office
Description
Description - An exceptional opportunity to purchase a farmhouse in need of renovation, one bedroom barn conversion and a range of farm buildings ringfenced within 13.94 acres of pasture land. The property would benefit from modernisation and improvement and offers great scope for further extension subject to necessary consent. The one bedroom barn conversion offers dependant relative accommodation and is well presented being a relatively modern conversion. The traditional outbuildings situated within the courtyard to the front provide useful storage and potential, subject to necessary planning consent, for conversion. The land extending to 13.94 acres in total is access both through the farmyard and through an independent roadside gated access. It provides undulating pasture divided into seven paddocks suitable for grazing and mowing.
Location - The property is situated on the edge of the much sought after village of Tansley on Stretton Road close to Matlock garden centre. The village is well catered for with public house, church and village hall. Tansley is just 2 miles from the centre of Matlock which offers a comprehensive range amenities and is popular with residents and tourist alike.
Yew Tree Farmhouse - The farmhouse is of stone construction with the main access door leading to the Kitchen having a feature oil fired Rayburn with dual hot plate set within a stone chimney breast with timber lintel above. Fitted kitchen with wall drawer and base units with work surface over and appliance space under counter. Integrated sink and double drainer, double glazed window to rear and front, step down to provide access to the stairs rising to the first floor and internal access through to the Utility Room and Dining Room.
Utility Room Door to the rear providing external access, double glazed window to side, hanging storage space, internal access door to Ground Floor Wet Room recently fitted being fully tiled with overhead shower, Velux roof light window, vanity wash hand basin with cabinet storage beneath, low flush WC, extractor fan.
Dining Room having internal access from the Kitchen with exposed stone fire place with raised heath and inset display recess, exposed beams to ceiling, double glazed window to front and internal access door to Sitting Room on the eastern end of the property with feature exposed stone fireplace and exposed stone feature wall with raised display plinth, exposed beams to ceiling, double glazed window to front and side elevation.
landing.
First Floor - The split level Landing is access from the stairs which lead from the Kitchen providing access to all three bedrooms and the family bathroom.
All bedrooms are double bedrooms with Bedroom One has a double glazed window to the rear enjoying the views across the land, built-in wardrobes. Bedroom Two also overlooks the front and enjoys the views with exposed stone reveal. Bedroom Three has a window to front with built-in wardrobes and overbed storage. The Family Bathroom has a colour three piece suite comprising panelled bath, low flush WC and pedestal wash hand basin, built-in storage cupboard, obscured window to front.
Densdale Cottage - This one bedroom barn conversion we understand has consent to be used as dependant relative accommodation and is a relatively modern conversion.
The main access door leads through to the Lounge providing a spacious sitting room with stairs leading to the bedroom and shower room to the first floor. Oak latch internal access door through to the Kitchen which is bespoke solid oak fitted with matching wall and base units with worksurface over. Electric hob with electric oven under, Velux roof light windows and window to rear enjoying the views across the land. Open arch to Entrance Hallway having external door to front with tiled floor and hanging storage . Internal oak access door to Cloakroom /WC having low flush WC and vanity wash hand basin.
First Floor with Double Bedroom with built-in wardrobe, Velux roof light windows window to side and exposed beams. Internal oak access door to Ensuite Shower Room with low level WC, pedestal wash hand basin shower cubicle with shower over, heated towel rail, tiled wall and floor.
External - The property is accessed from the lane through a timber gated access which opens onto the hard standing of the farmyard where the Traditional stone outbuildings are arranged which provide outside storage and vehicle shelter with perhaps the potential to convert the some of the buildings subject to necessary consent.
The formal gardens to the farmhouse extend to the south side of the property and is enclosed by stone walling and hedging. The garden is mainly laid to lawn with some mature flower and shrub beds. The stone wall extends around to the rear
orth side of the property to provide an enclosed courtyard backing onto the farmland and enjoying views across it.
The land accompanying the property extends to 13.94 acres in all and extends to the North , East and west of the property with the lane being to the south.
The land is predominantly undulating pasture land suitable for grazing and mowing and is accessed either through the main farmyard or from a gated access on the lane.
General Information -
Services - Main Water and Electricity are connected to both properties. Private drainage.
Tenure And Possession - The property is sold Freehold with vacant possession.
Rights Of Way, Wayleaves And Easements - The property is sold subject to and with the benefit of all rights of way, easements and wayleaves whether or not defined in these particulars.
Fixtures And Fittings - Only those fixtures and fittings referred to in the sale particulars are included in the purchase price.
Local Authority And Council Tax Band - Local Planning authority - Derbyshire Dales District council.
Yew Tree farmhouse: E
Densdale Cottage: A
Viewings - Strictly by appointment only through the Ashbourne Office of Bagshaw's as sole agents on or e-mail: .
Directions - From Matlock - Proceed out of the town on the A615 Alfreton Road towards Tansley. Remain on the road for about 2 miles and just after Matlock Garden centre fork left onto Stretton Road. The property will be found on the left hand side with gated access to the entrance. There is no for sale board.
What3words; ///hears.pure.steep
Agents Note - Bagshaws LLP have made every reasonable effort to ensure these details offer an accurate and fair description of the property but give notice that all measurements, distances and areas referred to are approximate and based on information available at the time of printing. These details are for guidance only and do not constitute part of the contract for sale. Bagshaws LLP and their employees are not authorised to give any warranties or representations in relation to the sale.
Brochures
Sales Details To Use.pdfBrochure- COUNCIL TAXA payment made to your local authority in order to pay for local services like schools, libraries, and refuse collection. The amount you pay depends on the value of the property.Read more about council Tax in our glossary page.
- Band: E
- PARKINGDetails of how and where vehicles can be parked, and any associated costs.Read more about parking in our glossary page.
- Ask agent
- GARDENA property has access to an outdoor space, which could be private or shared.
- Yes
- ACCESSIBILITYHow a property has been adapted to meet the needs of vulnerable or disabled individuals.Read more about accessibility in our glossary page.
- Ask agent
Yew Tree Farm and Densdale Cottage, Tansley
Add an important place to see how long it'd take to get there from our property listings.
__mins driving to your place
Get an instant, personalised result:
- Show sellers you’re serious
- Secure viewings faster with agents
- No impact on your credit score
Your mortgage
Notes
Staying secure when looking for property
Ensure you're up to date with our latest advice on how to avoid fraud or scams when looking for property online.
Visit our security centre to find out moreDisclaimer - Property reference 32946190. The information displayed about this property comprises a property advertisement. Rightmove.co.uk makes no warranty as to the accuracy or completeness of the advertisement or any linked or associated information, and Rightmove has no control over the content. This property advertisement does not constitute property particulars. The information is provided and maintained by Bagshaws, Ashbourne. Please contact the selling agent or developer directly to obtain any information which may be available under the terms of The Energy Performance of Buildings (Certificates and Inspections) (England and Wales) Regulations 2007 or the Home Report if in relation to a residential property in Scotland.
*This is the average speed from the provider with the fastest broadband package available at this postcode. The average speed displayed is based on the download speeds of at least 50% of customers at peak time (8pm to 10pm). Fibre/cable services at the postcode are subject to availability and may differ between properties within a postcode. Speeds can be affected by a range of technical and environmental factors. The speed at the property may be lower than that listed above. You can check the estimated speed and confirm availability to a property prior to purchasing on the broadband provider's website. Providers may increase charges. The information is provided and maintained by Decision Technologies Limited. **This is indicative only and based on a 2-person household with multiple devices and simultaneous usage. Broadband performance is affected by multiple factors including number of occupants and devices, simultaneous usage, router range etc. For more information speak to your broadband provider.
Map data ©OpenStreetMap contributors.






