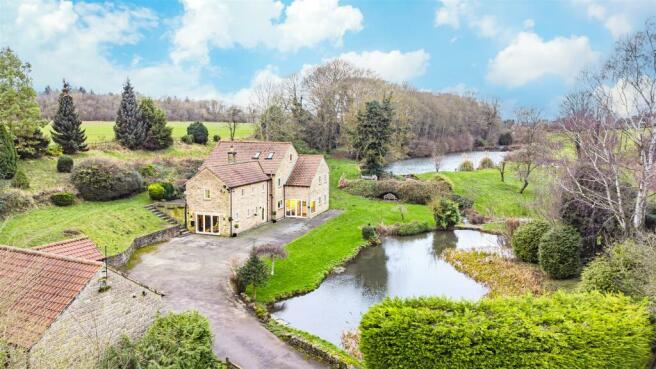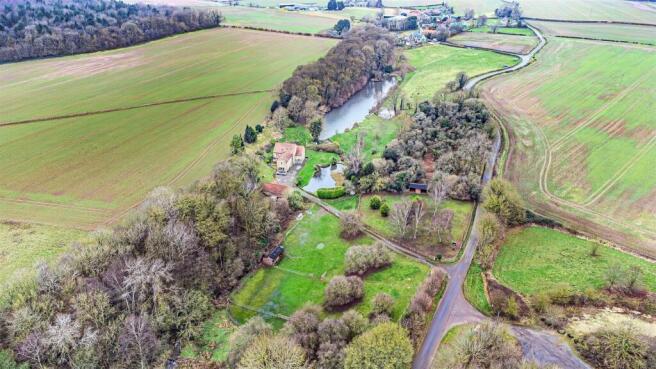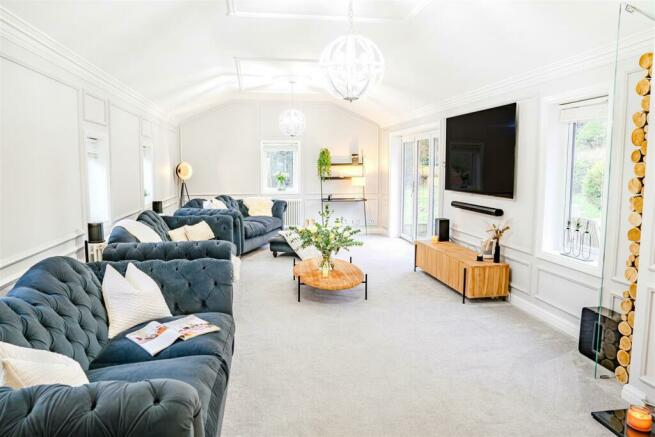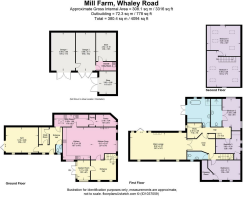Discover the perfect outdoor lifestyle...

- PROPERTY TYPE
Detached
- BEDROOMS
5
- BATHROOMS
3
- SIZE
4,094 sq ft
380 sq m
- TENUREDescribes how you own a property. There are different types of tenure - freehold, leasehold, and commonhold.Read more about tenure in our glossary page.
Freehold
Key features
- Guide Price £1.5m
- Approx 8-acre plot including grazing paddocks, fishing lake and woodland
- 5 double bedrooms with additional annex accommodation
- Idyllically set in the heart of the countryside
- Expansive family kitchen with a host of integrated appliances
- Alarmed ouble garages and outdoor store room
- Gated secure driveway
- Easy commute for independant schools
Description
outdoor-loving family who appreciate their own peace and privacy.
Finer Details - The Home:
*Guide Price £1,500,000
* Approximately 4094sq. ft of accommodation in total
* 5 bedrooms across 3 levels
* Beautiful countryside views
* Approx. 8-acre plot including grazing paddocks and fishing lake
* Perfectly positioned for excellent independent schools of Worksop College, Ranby House and Wellow
Services:
* Mains Water
* Mains electricity
* Septic tank
* LPG tank
* Full Fibre Broadband
* Council tax - H
** For more photos and information, download the brochure on desktop. For your own hard copy brochure, or to book a viewing please call the team **
Mill Farm, Whaley Road - Utterly unique, overflowing with character and replete with its own fishing lake and woodland, discover an entertaining haven, hidden away at the enchanting Mill Farm.
Pulling off Whaley Road, electric gates provide secure access to Mill Farm, tucked away at the end of a long tarmac driveway, flanked by grazing paddocks to either side.
Private Oasis - Instantly sense the privacy and separation from the wider world. Parking is ample, with space for a dozen cars easily, and an alarmed double garage, fitted with new Hormann fob operated electric doors.
Make your way in through the first of two entrances, where the capacious porch provides plenty of space for shoes, boots, coats and four legged friends.
Underfloor heating permeates the herringbone Karndean that runs throughout the downstairs, warming the entrance hall, utility room, WC and boot room. Deep green panelling runs along the lower walls, meeting with the crisp white paintwork above.
Practical Places - Stash your coats and boots in the fitted storage within the cloak room, a remarkable room with plenty of space. Emerging from the cloak room, there is access to a handy downstairs WC with wash basin.
Turning left from the entrance, discover the impressive home gym; a large and light filled workout space, with bifolding doors which open directly out to the driveway.
Follow The Flow - A home with fantastic flow, from the entrance hall continue on into the utility room, where the double height ceiling upon entry infuses an airy lightness throughout, with high Velux window.
A clothes airer and range of fitted cabinets offer ample storage for laundry, with marbled worktops either side of the undermounted Belfast sink, also furnished with waste disposal and instant boiling tap.
Seamless storage incorporates space for your washing machine and dryer, ensuring that appliances are tucked away from view. There is also space for a dishwasher and fridge-freezer, and access beyond to a pantry store.
Nest heating controls allow you to control the temperature of your home at the touch of a button, making your way through from the utility room into the family kitchen.
The Heart Of The Home - Capaciously sized, this enormous family kitchen is comprehensively furnished with a wide array of fitted appliances including a large fridge-freezer and CCTV monitor, whilst there is space for a Smeg gas hob and electric oven. Abundant storage can be found in the Shaker-style freshly sprayed cabinetry. Granite worktops offer ample preparation space, as the room opens up into a large dining and seating area.
Throughout the home, elegant wooden blinds to the windows retain a constant connection with the outdoors. In the snug area of the kitchen, an electric, flame-effect fire issues warmth and welcome from within its handsome stone surround, uniquely sourced from Bolsover Castle.
Room For All - A home with such a smooth flow, the kitchen can also be instantly accessed by a secondary entrance hall, where currently a piano is housed, offering an enchanting social element for parties and when entertaining.
This entrance hall is preceded by a handy boot-room-porch, handy for four legged friends.
Make your way up the grey, carpeted staircase, amply lit by a large, shuttered window on the turn, to arrive at the first-floor landing. Note the elegant coving, featuring throughout Mill Farm, adding a characterful appeal.
Indoor-Out Living - Opening up from this snug is the incredible main lounge. Windows to both sides provide a constant flow of light, as warmth emanates from the log-burning stove.
Panelling and coving harmonise to create a formal feel, whilst the contemporary décor and bifolding doors opening to the garden ensure this room retains a friendly, sociable feel.
Ideal for entertaining, flow out of the doors and onto the broad terrace, the perfect place for wining, dining and dancing in the summer months.
Returning to the snug, sneak a peek at the command cupboard, home to the alarm systems and fuse boxes.
Off the first-floor landing there is also access to a home study, nestled behind ornate architraving; a handy space when working from home.
Soak And Sleep - Continuing along the landing, refreshment awaits in the large and light family bathroom. Ample storage can be found in the vanity unit beneath the wide wash basin, with LED illuminated mirrored cabinet above.
Refresh and revive in the spacious walk-in shower with drench head, or soak and relax in the double-ended rolltop bath with showerhead attachment. Cabinet doors offer all the storage you could need for towels and linens, opening to also reveal a boiler and water tank.
French doors provide instant access out to the terrace; the perfect, private spot for a hot tub, perhaps?
Further along the landing, peep through to bedroom three, dressed in revitalising shades of duck egg blue. Cosily carpeted underfoot, there is plenty of space for a double bed. Fitted cabinets offer storage for all your clothes, newly fitted and under warranty. This bedroom is served by a spacious ensuite shower room.
A further bedroom awaits on this level, another good size double, with plenty of storage space in the illuminated fitted wardrobes. Windows frame views out over the garden.
Sweet Dreams - Ascend the stairs once more, to reach the second floor, a secluded sanctuary where the master bedroom is found.
Velux windows, with blinds fitted, twinkle with starlight after dusk, nestled within the high, vaulted ceiling. Carpeted in plush silvery tones underfoot, this bountiful bedroom retains a cosy feel, with windows looking out over the tree house and bottom fishing lake.
Opening up from the master bedroom is a potential fifth bedroom, currently furnished as a dressing room and fitted with a wall of fantastic wardrobes, providing plenty of storage.
The Adventure Awaits? - Outside, the eight-acre plot of gardens and fields upon which Mill Farm stands is as enchanting and exciting as the home itself.
Providing an oasis of green, wrapping around Mill Farm there is such a sense of seclusion and escape to rurality here.
Roam the lawns and admire the maturely planted borders. Two large grazing paddocks are currently home to an alpaca experience business, with so much potential for diversity of use including the creation of a glamping site, subject to the relevant permissions.
The ultimate playground for families, children can roam the grounds, explore the woodland, play in the tree house and kayak, swim and paddleboard (with supervision) on the fishing lakes.
With exclusive fishing rights, enjoy hours of quiet contemplation in the great outdoors, in your own garden. Between the upper and lower lakes, there is a water wheel, a striking reminder of the heritage of this characterful home.
Woodland runs along the boundary of the plot, enhancing the sense of seclusion and privacy at Mill House.
With double garages and outdoor shelters for the alpacas, there is ample storage both indoors and out at Mill Farm.
The Pod - Nestled on the fringe of the fishing lake, discover The Pod, a cosy one-bedroom, one-bathroom self-contained hideaway overlooking the rippling waters, and the perfect place in which to spend balmy summer evenings with a bottle of wine, loved one and a candle lit supper (fishing tackle optional).
Out And About - Idyllically set, in the heart of the countryside, Mill Farm is rural, yet not remote, only a convenient mile from the nearest train station.
Pick up the bridleway from within the grounds of Mill Farm and stroll out to The Devonshire, in Upper Langwith, for a refreshing drink and a bite to eat. Poulter Country Park is also close by, for strolls and nature ambles.
With plenty of space and scope to keep ponies within the grounds at Mill Farm, you can also enjoy hacks with Devonshire Pony Trekking, operating just over the fields from Mill Farm.
With Welbeck, Clumber and Rufford Parks close by, alongside Creswell Craggs, there is ample opportunity for family friendly days out. Why not immerse yourself in The Woolville Alpaca Experience currently operating out of Mill Farm!
Close by, all the amenities you could wish for are within easy reach, including a Post Office and small shop in the village, a Morrisons in Bolsover and a Tesco in Clowne, just ten minutes? drive from the door.
Commute into the city at your leisure, with the M1 less than ten minutes? drive away and Retford Station reachable in around 30 minutes.
Families are ideally situated for a selection of local schools including Scarcliffe Primary, whilst independent establishments Worksop College, Wellow and Ranby House are also commutable from Mill Farm.
Disclaimer - Smith & Co Estates use all reasonable endeavours to supply accurate property information in line with the Consumer Protection from Unfair trading Regulations 2008. These property details do not constitute any part of the offer or contract and all measurements are approximate. The matters in these particulars should be independently verified by prospective buyers. It should not be assumed that this property has all the necessary planning, building regulation or other consents. Any services, appliances and heating system(s) listed have not been checked or tested. Purchasers should make their own enquiries to the relevant authorities regarding the connection of any service. No person in the employment of Smith & Co Estates has any authority to make or give any representations or warranty whatever in relation to this property or these particulars or enter into any contract relating to this property on behalf of the vendor. Floor plan not to scale and for illustrative purposes only.
Brochures
Brochure- COUNCIL TAXA payment made to your local authority in order to pay for local services like schools, libraries, and refuse collection. The amount you pay depends on the value of the property.Read more about council Tax in our glossary page.
- Band: G
- PARKINGDetails of how and where vehicles can be parked, and any associated costs.Read more about parking in our glossary page.
- Yes
- GARDENA property has access to an outdoor space, which could be private or shared.
- Yes
- ACCESSIBILITYHow a property has been adapted to meet the needs of vulnerable or disabled individuals.Read more about accessibility in our glossary page.
- Ask agent
Discover the perfect outdoor lifestyle...
NEAREST STATIONS
Distances are straight line measurements from the centre of the postcode- Langwith-Whaley Thorns Station0.6 miles
- Cresswell Station2.0 miles
- Shirebrook Station2.3 miles
About the agent
Smith & Co Estates Ltd, Mansfield
Smith and Co Estates Unwin Suite 1 Crow Hill Drive Mansfield NG19 7AE

We offer a unique approach to selling and letting homes with exceptional marketing methods, and we put you and your home buying experience at the forefront of everything we do.
Being a small and exclusive, independent estate agent allows us to approach selling houses differently.
Unique Marketing - We Approach Things Differently...
We keep our portfolio selective, we keep our high level of service focused on you! We choose to stay as an exclusive estate agent to deliver an i
Notes
Staying secure when looking for property
Ensure you're up to date with our latest advice on how to avoid fraud or scams when looking for property online.
Visit our security centre to find out moreDisclaimer - Property reference 33049185. The information displayed about this property comprises a property advertisement. Rightmove.co.uk makes no warranty as to the accuracy or completeness of the advertisement or any linked or associated information, and Rightmove has no control over the content. This property advertisement does not constitute property particulars. The information is provided and maintained by Smith & Co Estates Ltd, Mansfield. Please contact the selling agent or developer directly to obtain any information which may be available under the terms of The Energy Performance of Buildings (Certificates and Inspections) (England and Wales) Regulations 2007 or the Home Report if in relation to a residential property in Scotland.
*This is the average speed from the provider with the fastest broadband package available at this postcode. The average speed displayed is based on the download speeds of at least 50% of customers at peak time (8pm to 10pm). Fibre/cable services at the postcode are subject to availability and may differ between properties within a postcode. Speeds can be affected by a range of technical and environmental factors. The speed at the property may be lower than that listed above. You can check the estimated speed and confirm availability to a property prior to purchasing on the broadband provider's website. Providers may increase charges. The information is provided and maintained by Decision Technologies Limited. **This is indicative only and based on a 2-person household with multiple devices and simultaneous usage. Broadband performance is affected by multiple factors including number of occupants and devices, simultaneous usage, router range etc. For more information speak to your broadband provider.
Map data ©OpenStreetMap contributors.




