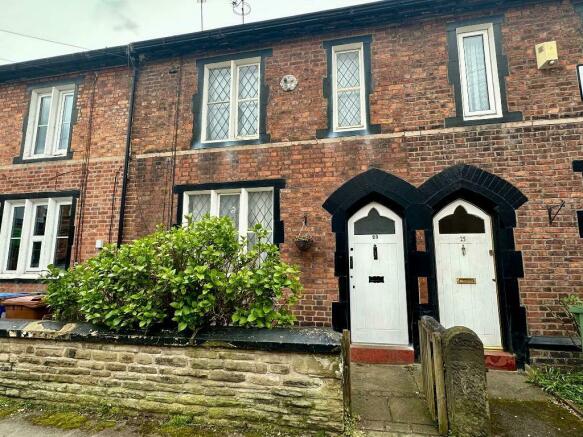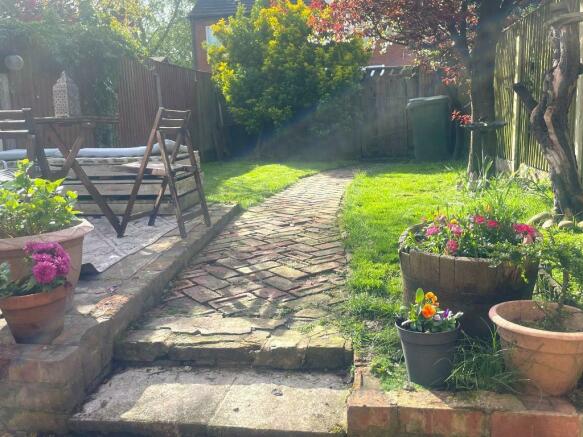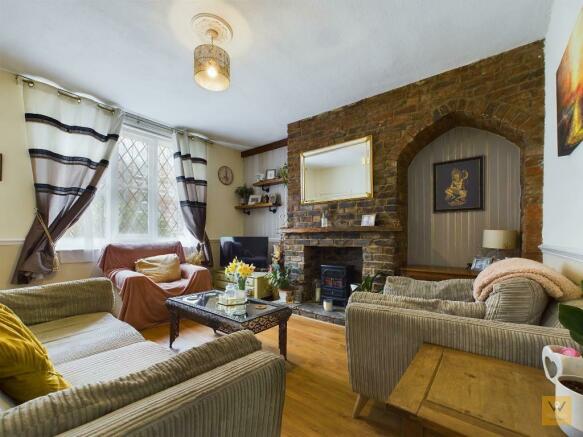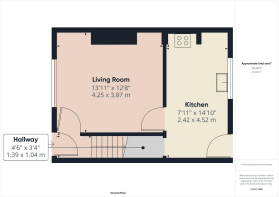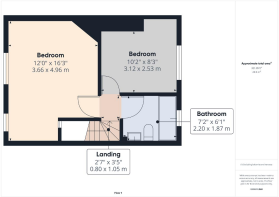
Hallam Street, Heaviley, Stockport, SK2 6PT

- PROPERTY TYPE
Terraced
- BEDROOMS
2
- BATHROOMS
1
- SIZE
Ask agent
- TENUREDescribes how you own a property. There are different types of tenure - freehold, leasehold, and commonhold.Read more about tenure in our glossary page.
Freehold
Key features
- FREEHOLD PERIOD TERRACE HOME
- NO ONWARD CHAIN
- TWO GOOD SIZE BEDROOMS
- GENEROUS REAR GARDEN
- CONVENIENT LOCATION
- CLOSE PROXIMITY TO DAVENPORT HIGH STREET
- CHARACTERFUL HOME
- COUNCIL TAX BAND A
Description
Welcome to number 23 Hallam Street, an attractive 19th Century terrace home (built circa 1859) commissioned by Ephraim Hallam (1812-1897) for his senior mill workers, now stands as testament to the areas rich history.
Hallam Street leads to the mill (still standing and occupied) which was originally built by Hallam for his flourishing cotton industry.
Number 23 is welcoming and warm and the heritage of the property is intertwined with mod cons including gas central heating, UPVC double glazing to the rear and the creature comforts of a modern kitchen and bathroom.
Pull up outside the home and marvel at the picture-postcard appearance of this preserved house. Mullion windows and dressed brick work add to the aesthetic appeal of this homes front cover!
Walk up the path to the period front door. Step into the vestibule with its exposed period tiled floor.
A door opens into the lounge, cosy and rustic by way of a feature exposed brick chimney breast which extends to one side and incorporates an arched feature framing the wall. Timber shelving accents the homespun vibe.
The breakfast kitchen is located to the rear of the property. Fashioned in a cottage style, the exposed brick surround houses an inset hob with an oven beneath whilst the mosaic adds a unique and colourful feature sure to be a talking point with guests. A belfast sink sits neath the window to the rear which frames the view of the rear garden whilst you do the dishes.
Re-trace your steps to the vestibule and head upstairs to the first floor landing. A stained glass window allows borrowed light from the front bedroom to colourfully light the area. There are two good size bedrooms on the first floor along with a fully tiled white modern bathroom suite with a double ended bath for those relaxing soaks.
Outside, there is a small garden frontage. To the rear, you will be impressed by a lovely rear garden with a patio area which extends to a lawn garden with a herringbone brick path. Charming.
Within less than half a mile, Davenport train station is tantalisingly convenient. Just over a mile to Stockport Train Station. Davenport village is minutes away.
We would love to arrange for you to visit.
Council Tax Band: A
EPC: Band D
Tenure: Freehold
Entrance Vestibule
4' 6'' x 3' 4'' (1.39m x 1.04m)
The home is accessed via a timber front door into the entrance vestibule.
Living Room
13' 11'' x 12' 8'' (4.25m x 3.87m)
Situated to the front of the property. Laminate floor. Dado rail. Exposed brick fire place with an ornate hole in the wall. The brick feature extends to one side and incorporates an arch which frames a recess. Windows to the front. Radiator.
Breakfast Kitchen
7' 11'' x 14' 9'' (2.42m x 4.52m)
Presented in a country fashion including a Belfast sink (which site beneath a window overlooking the charming rear garden).
Wall, base and drawer units. Space for washing machine. Space for an under-counter fridge. Space for an under-counter freezer. Work surfaces. Tiled splash backs.
Period door opening to the rear garden. The door features a leaded light. Tiled floor.
Exposed brick feature housing the inset hob. Mosaic backing - a real talking point. Electric oven. Space for a dining table. Under stairs storage area.
Landing
2' 7'' x 3' 4'' (0.8m x 1.05m)
Access to the two bedrooms and the bathroom/ w.c.
Stained window over the stairs (cascading borrowed light from the front bedroom).
Bedroom
12' 0'' x 16' 3'' (3.66m x 4.96m)
A surprisingly good sized bedroom. Ornate cast iron fire place set into the corner. Period leaded light. recess for wardrobes. Two windows to the front elevation. Dado rail. Radiator.
Bedroom
10' 2'' x 8' 3'' (3.12m x 2.53m)
Another good sized room. Radiator. UPVC double glazed window to the rear.
Bathroom/W.C.
7' 2'' x 6' 5'' (2.2m x 1.97m)
With a modern white suite comprising a double ended panelled bath, low level w.c. and a wash hand basin. Fully tiled walls with a decorative tile border. Chrome effect heated towel rail. UPVC double glazed window to the rear elevation.
Outside
Outside, there is a small garden frontage. To the rear, you will be impressed by a lovely rear garden with a patio area which extends to a lawn garden with a herringbone brick path. Charming.
- COUNCIL TAXA payment made to your local authority in order to pay for local services like schools, libraries, and refuse collection. The amount you pay depends on the value of the property.Read more about council Tax in our glossary page.
- Band: A
- PARKINGDetails of how and where vehicles can be parked, and any associated costs.Read more about parking in our glossary page.
- Ask agent
- GARDENA property has access to an outdoor space, which could be private or shared.
- Yes
- ACCESSIBILITYHow a property has been adapted to meet the needs of vulnerable or disabled individuals.Read more about accessibility in our glossary page.
- Ask agent
Hallam Street, Heaviley, Stockport, SK2 6PT
NEAREST STATIONS
Distances are straight line measurements from the centre of the postcode- Davenport Station0.3 miles
- Woodsmoor Station0.8 miles
- Stockport Station0.8 miles
About the agent
Warrens, Stockport
Trinity House Newby Road Industrial Estate Newby Road Hazel Grove Stockport SK7 5DA

Welcome to
Warrens, your local multi award winning estate agent serving Stockport and the surrounding suburbs.
We are driven by customer satisfaction and much of our custom comes through recommendation. That's how much people love us.
We are a local estate agent business run by local owners backed by our local team working from our prominently and conveniently situated office. We support the local community.
We love selling homes and we are big on helping you through
Industry affiliations



Notes
Staying secure when looking for property
Ensure you're up to date with our latest advice on how to avoid fraud or scams when looking for property online.
Visit our security centre to find out moreDisclaimer - Property reference 679105. The information displayed about this property comprises a property advertisement. Rightmove.co.uk makes no warranty as to the accuracy or completeness of the advertisement or any linked or associated information, and Rightmove has no control over the content. This property advertisement does not constitute property particulars. The information is provided and maintained by Warrens, Stockport. Please contact the selling agent or developer directly to obtain any information which may be available under the terms of The Energy Performance of Buildings (Certificates and Inspections) (England and Wales) Regulations 2007 or the Home Report if in relation to a residential property in Scotland.
*This is the average speed from the provider with the fastest broadband package available at this postcode. The average speed displayed is based on the download speeds of at least 50% of customers at peak time (8pm to 10pm). Fibre/cable services at the postcode are subject to availability and may differ between properties within a postcode. Speeds can be affected by a range of technical and environmental factors. The speed at the property may be lower than that listed above. You can check the estimated speed and confirm availability to a property prior to purchasing on the broadband provider's website. Providers may increase charges. The information is provided and maintained by Decision Technologies Limited. **This is indicative only and based on a 2-person household with multiple devices and simultaneous usage. Broadband performance is affected by multiple factors including number of occupants and devices, simultaneous usage, router range etc. For more information speak to your broadband provider.
Map data ©OpenStreetMap contributors.
