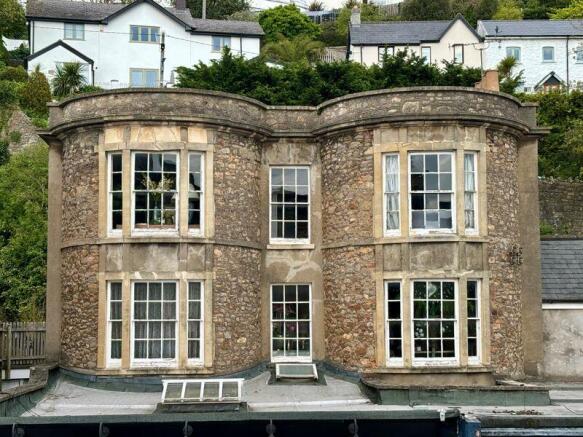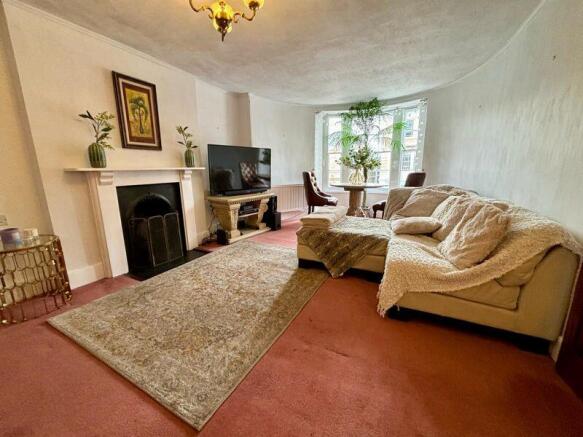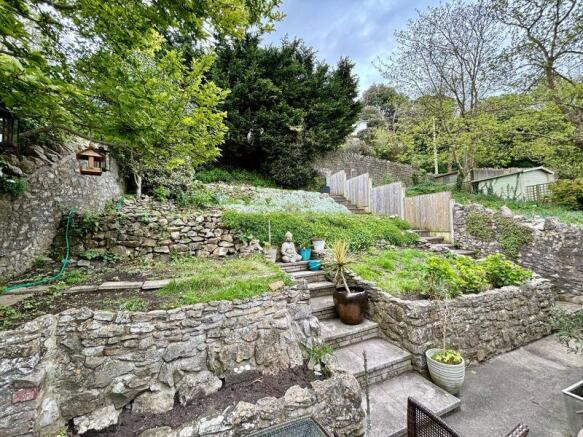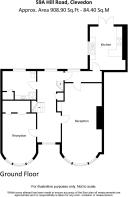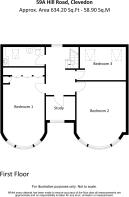
4 bedroom maisonette for sale
Hill Road, Clevedon

- PROPERTY TYPE
Maisonette
- BEDROOMS
4
- BATHROOMS
1
- SIZE
Ask agent
- TENUREDescribes how you own a property. There are different types of tenure - freehold, leasehold, and commonhold.Read more about tenure in our glossary page.
Freehold
Description
Accommodation (all measurements approximate)
GROUND FLOOR
Front door opens to:
Hall
Wood effect floor, stairs to first floor.
Landing
Window to front and second window to rear, stairs to second floor accommodation.
Sitting Room
24' 3'' into bay x 11' 10'' (7.39m into bay x 3.60m)
A pretty curved bay window looks out towards Hill Road, original fireplace, door to inner hall.
Kitchen
13' 0'' x 9' 11'' (3.96m x 3.02m)
Fitted with a range of wall and base units with working surfaces, stainless steel sink, plumbing for washing machine, space for American style fridge/freezer, double electric oven, five ring gas hob with extractor hood, window looking out onto the deck area and french doors opening to the rear garden.
Dining Room
15' 2'' into bay x 10' 3'' (4.62m into bay x 3.12m)
A bay window provides the same pleasant outlook as the sitting room. Measurements exclude two generous built in cupboards.
Shower Room
Three piece suite of WC, washhand basin set into vanity unit and shower cubicle with mains shower. Window to rear, towel radiator, access to the airing cupboard housing the Worcester gas fired combination boiler, wood effect floor, partially tiled walls. There is ample space for a bath.
SECOND FLOOR LANDING
Window to rear, access to loft space and eaves storage.
Bedroom 1
16' 11'' into bay x 10' 7'' (5.15m into bay x 3.22m)
Measurements exclude a range of built in wardrobes. Bay window providing a bird's eye view onto Hill Road.
Bedroom 2
15' 6'' into bay x 13' 6'' (4.72m into bay x 4.11m)
A bay window provides the same pleasant outlook as bedroom 1.
Bedroom 3
11' 5'' x 8' 2'' (3.48m x 2.49m)
NB. Measurements are floor space due to some restricted ceiling height because of the pitch of the roof. Two skylights overlooking the rear garden, access to eaves storage.
Bedroom 4/Study
6' 3'' x 5' 9'' (1.90m x 1.75m)
Window looking out onto Hill Road.
WC
Suite of WC, bidet and washhand basin set into vanity unit with storage below. Skylight, partially tiled walls, access to eaves storage, towel radiator.
OUTSIDE
From Hill Road a pathway extends down the side of the property and leads to the front door of 59A. A pathway then extends up the side of the property giving access to a lockable gate which opens to:
The Rear Garden
59a certainly has an impressive rear garden. There is an area of wrought iron fence with a wrought iron gate which opens to an impressive decked area, an ideal place for outdoor entertaining. There is also access to the kitchen via the french doors, the rear garden has been cleverly tiered into three areas of lawn with an impressive stone wall to the left hand side and feather-board fencing to the right hand side. There is also a fine array of established shrubs and trees to borders, a gardeners paradise and a hidden gem.
Health and Safety Statement
We would like to bring to your attention the potential risks of viewing a property that you do not know. Please take care as we cannot be responsible for accidents that take place during a viewing.
Brochures
Property BrochureFull Details- COUNCIL TAXA payment made to your local authority in order to pay for local services like schools, libraries, and refuse collection. The amount you pay depends on the value of the property.Read more about council Tax in our glossary page.
- Band: C
- PARKINGDetails of how and where vehicles can be parked, and any associated costs.Read more about parking in our glossary page.
- Ask agent
- GARDENA property has access to an outdoor space, which could be private or shared.
- Yes
- ACCESSIBILITYHow a property has been adapted to meet the needs of vulnerable or disabled individuals.Read more about accessibility in our glossary page.
- Ask agent
Hill Road, Clevedon
Add an important place to see how long it'd take to get there from our property listings.
__mins driving to your place
Get an instant, personalised result:
- Show sellers you’re serious
- Secure viewings faster with agents
- No impact on your credit score
Your mortgage
Notes
Staying secure when looking for property
Ensure you're up to date with our latest advice on how to avoid fraud or scams when looking for property online.
Visit our security centre to find out moreDisclaimer - Property reference 12341530. The information displayed about this property comprises a property advertisement. Rightmove.co.uk makes no warranty as to the accuracy or completeness of the advertisement or any linked or associated information, and Rightmove has no control over the content. This property advertisement does not constitute property particulars. The information is provided and maintained by Steven Smith Town & Country Estate Agents, Clevedon. Please contact the selling agent or developer directly to obtain any information which may be available under the terms of The Energy Performance of Buildings (Certificates and Inspections) (England and Wales) Regulations 2007 or the Home Report if in relation to a residential property in Scotland.
*This is the average speed from the provider with the fastest broadband package available at this postcode. The average speed displayed is based on the download speeds of at least 50% of customers at peak time (8pm to 10pm). Fibre/cable services at the postcode are subject to availability and may differ between properties within a postcode. Speeds can be affected by a range of technical and environmental factors. The speed at the property may be lower than that listed above. You can check the estimated speed and confirm availability to a property prior to purchasing on the broadband provider's website. Providers may increase charges. The information is provided and maintained by Decision Technologies Limited. **This is indicative only and based on a 2-person household with multiple devices and simultaneous usage. Broadband performance is affected by multiple factors including number of occupants and devices, simultaneous usage, router range etc. For more information speak to your broadband provider.
Map data ©OpenStreetMap contributors.
