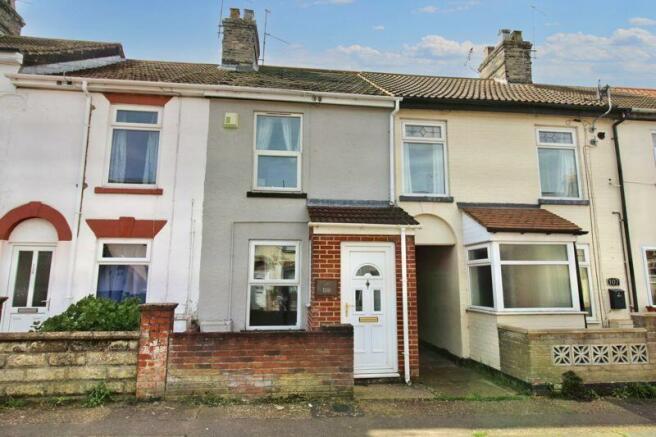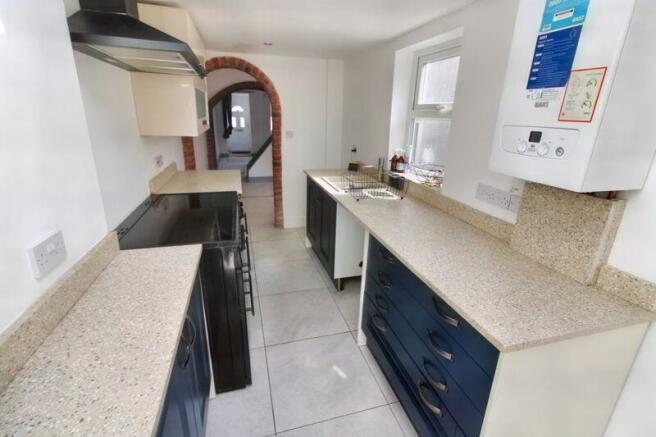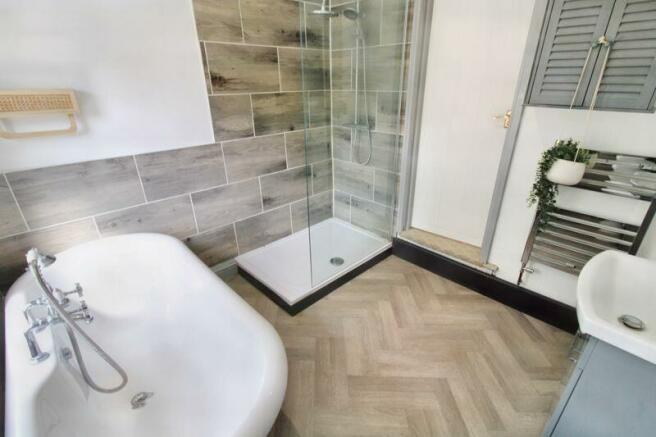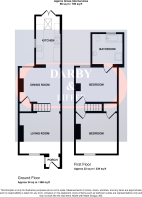
Trafalgar Road West, Gorleston, Great Yarmouth

- PROPERTY TYPE
Terraced
- BEDROOMS
2
- SIZE
Ask agent
- TENUREDescribes how you own a property. There are different types of tenure - freehold, leasehold, and commonhold.Read more about tenure in our glossary page.
Freehold
Key features
- Spacious 2 bedroom mid terrace house
- Modern fitted kitchen
- Gas central heating & uPVC double glazing
- South facing garden
- CHAIN FREE
- Must View!
Description
Entrance Porch
uPVC window to side, wood effect vinyl flooring, arch leading through to:
Sitting Room
11' 7'' x 11' 2'' (3.53m x 3.40m)
Newly fitted carpet, TV point, uPVC window to front, radiator, feature fire place with tiled hearth and brick surround, wood mantle, ceiling spot lights, brick arch leading through to the stair area with carpeted stairs to first floor and further brick arch leading to:
Dining Room
11' 2'' x 9' 10'' (3.40m x 2.99m)
Wood fire place with marble effect surround, newly fitted carpet, under stair cupboard housing electrics, ceiling spot lights, radiator, TV point, uPVC window to rear, brick arch leading through to:
Kitchen
14' 3'' x 6' 2'' (4.34m x 1.88m)
Ceramic tiled flooring, modern range of wall and base units, one and a half bowl sink with mixer taps, uPVC window to side, quartz work tops, wall mounted Baxi Combination boiler, space for oven, extractor hood above, space for fridge freezer, plumbing for washing machine, ceiling spot lights, Velux window, uPVC French doors leading to the rear garden.
Outisde
To the rear: South facing with large patio area, artificial turf, fencing to either side, large timber shed, walled boundary to the rear, right of way access.
To the front: Low level brick wall, shingled area and path to the front door.
First Floor Landing
Door through to:
Bedroom 1
11' 3'' x 10' 11'' (3.43m x 3.32m)
Feature fire place, TV point, ceiling light, uPVC window to front, built-in wardrobe with hanging rails, access to loft, radiator.
Bedroom 2
11' 1'' x 10' 2'' (3.38m x 3.10m)
Newly fitted carpet, ceiling light, radiator, TV point, window to rear, door leading through to:
Bathroom
9' 2'' x 8' 5'' (2.79m x 2.56m)
Heated towel rail, wash basin set in a vanity unit, splash backs above, vinyl flooring, opaque uPVC window to rear, low level WC, roll top bath with mixer taps over, large walk-in shower which is fully tiled over with a waterfall shower, ceiling spot lights.
Council Tax
Band A
Services
Gas, mains water, electricity and drainage
Tenure
Freehold
Viewings
Strictly prior to appointment through Darby & Liffen Ltd
AGENTS NOTE
Whilst every care is taken when preparing details, DARBY & LIFFEN LTD., do not carry out any tests on any domestic appliances, which include Gas appliances & Electrical appliances. This means confirmation cannot be given as to whether or not they are in working condition. Measurements are always intended to be accurate but they must be taken as approximate only. Every care has been taken to provide true descriptions, however, no guarantee can be given as to their accuracy, nor do they constitute any part of an offer or contract.
Brochures
Full DetailsCouncil TaxA payment made to your local authority in order to pay for local services like schools, libraries, and refuse collection. The amount you pay depends on the value of the property.Read more about council tax in our glossary page.
Band: A
Trafalgar Road West, Gorleston, Great Yarmouth
NEAREST STATIONS
Distances are straight line measurements from the centre of the postcode- Great Yarmouth Station1.9 miles
- Berney Arms Station3.9 miles
- Haddiscoe Station5.6 miles
About the agent
Darby & Liffen is a family run business and was established in 1964 by co-founders the late Stephen Thomas Darby and Mr Bert Clifford Liffen. The emergence of the new millennium and Paul and Owen Darby the third generation of the Darby family deeply rooted in the business, seemed that the time was appropriate to re-branding our corporate identity, thereby, reflecting the quality service we offer.
Darby & Liffen specialise in all aspects of the property business be it Selling, Buying, Le
Industry affiliations

Notes
Staying secure when looking for property
Ensure you're up to date with our latest advice on how to avoid fraud or scams when looking for property online.
Visit our security centre to find out moreDisclaimer - Property reference 12377263. The information displayed about this property comprises a property advertisement. Rightmove.co.uk makes no warranty as to the accuracy or completeness of the advertisement or any linked or associated information, and Rightmove has no control over the content. This property advertisement does not constitute property particulars. The information is provided and maintained by Darby & Liffen, Gorleston On Sea. Please contact the selling agent or developer directly to obtain any information which may be available under the terms of The Energy Performance of Buildings (Certificates and Inspections) (England and Wales) Regulations 2007 or the Home Report if in relation to a residential property in Scotland.
*This is the average speed from the provider with the fastest broadband package available at this postcode. The average speed displayed is based on the download speeds of at least 50% of customers at peak time (8pm to 10pm). Fibre/cable services at the postcode are subject to availability and may differ between properties within a postcode. Speeds can be affected by a range of technical and environmental factors. The speed at the property may be lower than that listed above. You can check the estimated speed and confirm availability to a property prior to purchasing on the broadband provider's website. Providers may increase charges. The information is provided and maintained by Decision Technologies Limited. **This is indicative only and based on a 2-person household with multiple devices and simultaneous usage. Broadband performance is affected by multiple factors including number of occupants and devices, simultaneous usage, router range etc. For more information speak to your broadband provider.
Map data ©OpenStreetMap contributors.





