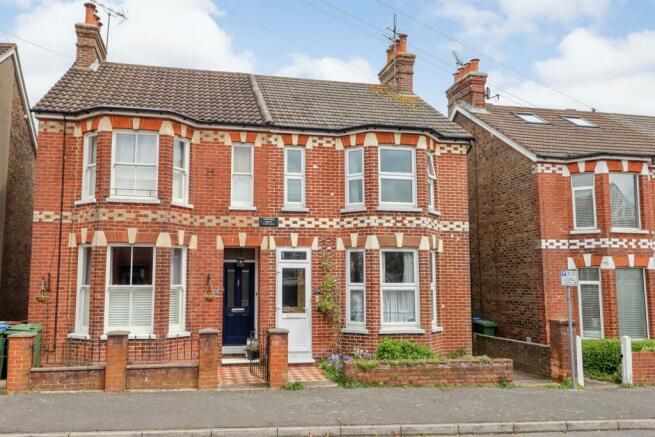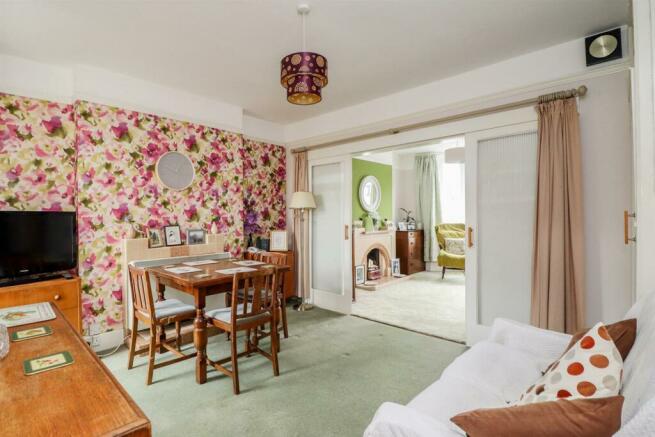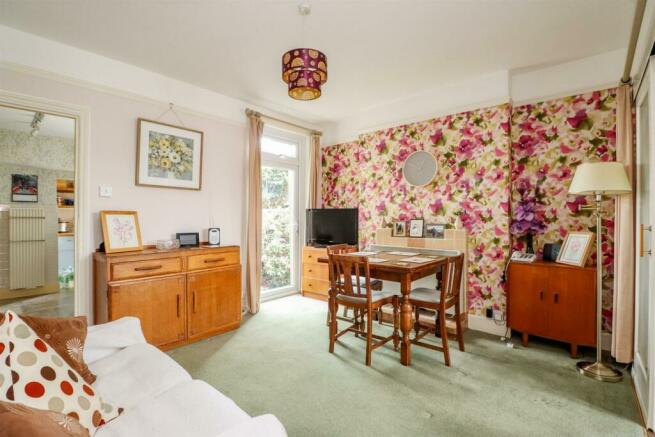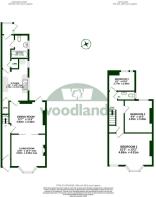
Devonshire Road, Horsham

- PROPERTY TYPE
Semi-Detached
- BEDROOMS
3
- BATHROOMS
1
- SIZE
Ask agent
- TENUREDescribes how you own a property. There are different types of tenure - freehold, leasehold, and commonhold.Read more about tenure in our glossary page.
Freehold
Key features
- SEMI DETACHED HOUSE
- THREE BEDROOMS
- TWO RECEPTION ROOMS
- KITCHEN
- PRIVATE REAR GARDEN
- EXCELLENT SCOPE TO ENHANCE & EXTEND
- POPULAR RESIDENTIAL ROAD
- GREAT ACCESS FOR TOWN CENTRE & STATION
- EPC RATING: F
- COUNCIL TAX BAND: D
Description
Brought to the market with no onward chain, and situated in a popular residential road, in a highly sought-after central location, this semi-detached three bedroom period home is just a short walk from the vibrant centre of this historic market town. Horsham Station is also within easy reach, with its excellent range of shops, restaurants, bars and leisure facilities, surrounded by glorious Sussex countryside -you can see why this is such a popular position for families to settle down.
The property has been well maintained over the years and offers many original Edwardian features including fireplaces, picture rails and high ceilings. There is scope for new owners to put their own stamp on the decor and to enhance, extend and improve the property to create a wonderful home.
An enclosed entrance porch leads into a hallway with stairs leading to the first floor. The main living space of the property is partially divided with a spacious living room to the front with attractive bay window feature and high ceilings, following through to a dining area with glazed door leading directly on to a rear patio area. Beyond this is a good-sized kitchen with a range of modern base and wall units with large understairs storage cupboard. A rear hallway gives access to a large airing cupboard and a family bathroom, with a door from the hallway leading via a lean to into the back garden. This is a real highlight of the property, well-tended and maintained with half brick walls surrounding the garden, mature borders and a small area of lawn making it the perfect space in the summer months for Al-fresco dining and outdoor entertaining.
To the first floor there are three bedrooms- all a good size with two being generous doubles, and there is a convenient guest cloakroom to this floor. There is scope to extend into the loft as neighbouring properties have done so (subject to planning permission) to create additional bedroom/bathroom space if desired.
Accommodation With Approximate Room Sizes: -
Max Measurements Shown Unless Stated Otherwise. -
Entrance Porch - 0.76m x 0.97m (2'06" x 3'02") -
Hallway - 0.94m x 3.73m (3'01" x 12'03") -
Dining Room - 3.84m x 3.45m (12'07" x 11'04") -
Living Room - 3.56m x 3.99m (11'08" x 13'01") -
Kitchen - 2.79m x 4.47m (9'02" x 14'08") -
Rear Hallway - 0.86m x 3.53m (2'10" x 11'07") -
Family Bathroom - 1.50m x 2.18m (4'11" x 7'02") -
Rear Lean To - 1.22m x 1.22m (4'0" x 4'0") -
First Floor -
Landing -
Bedroom One - 4.65m x 4.01m (15'03" x 13'02" ) -
Bedroom Two - 2.95m x 3.48m (9'08" x 11'05") -
Bedroom Three - 2.79m x 2.08m (9'02" x 6'10") -
Outside -
Enclosed Front Garden -
Rear Garden -
No Onward Chain -
LOCATION: Horsham is a thriving historic market town with an excellent selection of national and independent retailers including a large John Lewis at Home and Waitrose store. There are twice weekly award winning local markets in the Carfax in the centre of Horsham for you to stock up on local produce. East Street, or 'Eat Street' as it is known locally, has a wide choice of restaurants. You are spoilt for choice for leisure activities as there is a leisure centre with swimming pool close to Horsham Park whilst the nearby Capitol has a cinema and theatre. There is also Piries Place which has an Everyman Cinema and further restaurants. There are some beautiful walks and cycle rides in the immediate countryside. Further afield, the stunning South Downs and coast are within easy reach.
DIRECTIONS: From Horsham Town centre turn right at the traffic lights into Park Street. At the next set turn left into East Street and proceed under the Iron Bridge. Take the fifth turning on the left into Clarence Road. Devonshire Road is then the third turning on the left.
COUNCIL TAX: Band D.
EPC Rating: F.
SCHOOL CATCHMENT AREA: For local school admissions and to find out about catchment areas, please contact West Sussex County Council – West Sussex Grid for learning - School Admissions, . Or visit the Admissions Website.
Woodlands Estate Agents Disclaimer: we would like to inform prospective purchasers that these sales particulars have been prepared as a general guide only. A detailed survey has not been carried out, nor the services, appliances and fittings tested. Room sizes are approximate and should not be relied upon for furnishing purposes. If floor plans are included they are for guidance and illustration purposes only and may not be to scale. If there are important matters likely to affect your decision to buy, please contact us before viewing this property.
Energy Performance Certificate (EPC) disclaimer: EPC'S are carried out by a third-party qualified Energy Assessor and Woodlands Estate Agents are not responsible for any information provided on an EPC.
TO ARRANGE A VIEWING PLEASE CONTACT WOODLANDS ESTATE AGENTS ON .
Brochures
Devonshire Road, Horsham- COUNCIL TAXA payment made to your local authority in order to pay for local services like schools, libraries, and refuse collection. The amount you pay depends on the value of the property.Read more about council Tax in our glossary page.
- Band: D
- PARKINGDetails of how and where vehicles can be parked, and any associated costs.Read more about parking in our glossary page.
- Ask agent
- GARDENA property has access to an outdoor space, which could be private or shared.
- Yes
- ACCESSIBILITYHow a property has been adapted to meet the needs of vulnerable or disabled individuals.Read more about accessibility in our glossary page.
- Ask agent
Devonshire Road, Horsham
NEAREST STATIONS
Distances are straight line measurements from the centre of the postcode- Horsham Station0.3 miles
- Littlehaven Station0.9 miles
- Warnham Station2.2 miles
About the agent
Woodlands Estate Agents are one of Horsham's longest serving estate agents. The business has been successfully selling and letting homes and land in the area since it was established in 1991 by David Jeffrey and Stephen Muggridge, providing you with the reassurance of dealing with a long established independent agent who pride themselves on offering a highly personal, friendly, flexible and motivated service backed by a track record of success.
The Horsham office is run by Directors, Da
Industry affiliations



Notes
Staying secure when looking for property
Ensure you're up to date with our latest advice on how to avoid fraud or scams when looking for property online.
Visit our security centre to find out moreDisclaimer - Property reference 33049616. The information displayed about this property comprises a property advertisement. Rightmove.co.uk makes no warranty as to the accuracy or completeness of the advertisement or any linked or associated information, and Rightmove has no control over the content. This property advertisement does not constitute property particulars. The information is provided and maintained by Woodlands Estate Agents, Horsham. Please contact the selling agent or developer directly to obtain any information which may be available under the terms of The Energy Performance of Buildings (Certificates and Inspections) (England and Wales) Regulations 2007 or the Home Report if in relation to a residential property in Scotland.
*This is the average speed from the provider with the fastest broadband package available at this postcode. The average speed displayed is based on the download speeds of at least 50% of customers at peak time (8pm to 10pm). Fibre/cable services at the postcode are subject to availability and may differ between properties within a postcode. Speeds can be affected by a range of technical and environmental factors. The speed at the property may be lower than that listed above. You can check the estimated speed and confirm availability to a property prior to purchasing on the broadband provider's website. Providers may increase charges. The information is provided and maintained by Decision Technologies Limited. **This is indicative only and based on a 2-person household with multiple devices and simultaneous usage. Broadband performance is affected by multiple factors including number of occupants and devices, simultaneous usage, router range etc. For more information speak to your broadband provider.
Map data ©OpenStreetMap contributors.





