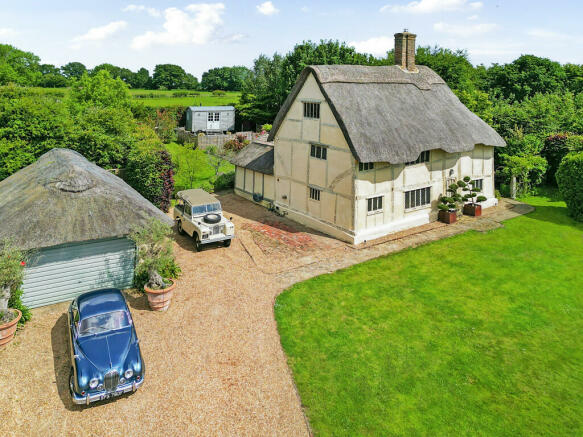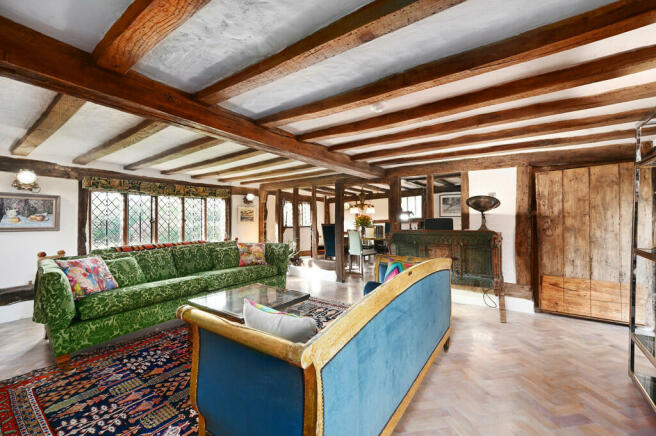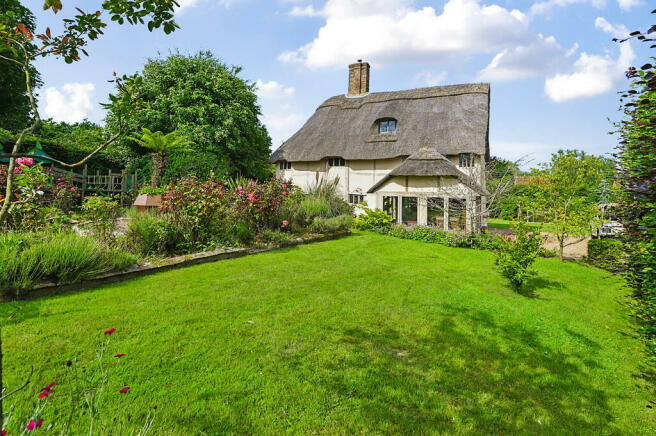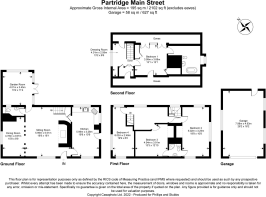
Main Street, Iden, East Sussex TN31 7PT

- PROPERTY TYPE
Detached
- BEDROOMS
4
- BATHROOMS
2
- SIZE
Ask agent
- TENUREDescribes how you own a property. There are different types of tenure - freehold, leasehold, and commonhold.Read more about tenure in our glossary page.
Freehold
Description
LOCATION The property is located in the favoured village of Iden, which sits on a hill overlooking the Rother Levels, and has a local community owned convenience store and post office, bowls club, Norman church with castellated bell tower, village hall, cricket ground and public house. From the village there are numerous footpaths and lanes leading across the surrounding countryside and down to the Royal Military Canal. Two miles to the south is the Ancient Town and Cinque Port of Rye, renowned for its historical associations, medieval fortifications and fine period architecture. As well as its charm and history, the town has an extensive range of shopping facilities, a leisure centre, lawn tennis club and an active local community, with the arts being strongly represented. Rye Arts Festival and Rye International Jazz Festival are held annually and there is a two-screen cinema, arts centre and café. From the town there are local train services to Eastbourne and to Ashford International, from where there are high speed connections to London St Pancras in 37 minutes. The attractive Wealden town of Tenterden is 9 miles and offers Waitrose and Tesco supermarkets together with Homewood Secondary School and a more comprehensive range of shops. In Peasmarsh village (2 miles) there is a large independently run supermarket. The coast is nearby with the spectacular dunes and sandy beach at Camber 6 miles.
DESCRIPTION A fine example of its type, Partridge is a lovingly restored detached Grade II Listed period property of oak timber framed construction with limewashed daub infill panels set with mullion glazed and leaded light windows beneath a recently renewed thatched roof. The accommodation, which has much exposed timber framing and beautiful herringbone pattern parquet flooring, is arranged over three levels, as shown on the floor plan. Planning and Listed building consent was obtained on 14th July 2020 for a large 2-storey contemporary building extension finished with oak rain screen cladding, a lead roof and staggered bays separated by wooden core rolls. Planning ref: RR/2019/2841/L. The application is now in need of renewal.
GROUND FLOOR A studded oak front door opens into the well proportioned sitting room with a massive inglenook fireplace with a fitted wood burner and open studwork leading to the double aspect dining room.
To the rear is an oak frame garden room with a vaulted ceiling, large windows on two sides and glazed double doors opening to the rear garden. The good size triple aspect kitchen/breakfast room is fitted with a range of limed oak cabinets comprising base cupboards and drawers, matching dresser unit, a Belfast sink with double drainer, induction hob with filter hood, plumbing for a dishwasher and washing machine, tiled floor and stable door to outside. Also on the ground floor is a cloakroom with oak panelling and shutter, a close coupled wc and a counter top wash basin with copper tap.
FIRST FLOOR On the first floor, there is a study/living area with oak panelling, a herringbone pattern parquet floor and an oak staircase to the second floor. There are three bedrooms on this level, two of which have inglenook fireplaces, together with a 'Jack and Jill' shower room comprising a metal framed shower enclosure with a copper rain, w.c and copper counter top wash basin.
SECOND FLOOR On the second floor, the main suite comprises a study area with original oak shutters, a heavily timbered bedroom with a vaulted ceiling, a window to the rear with views over neighbouring farmland and an en suite bathroom comprising a copper bath with mixer tap and shower attachment, counter top wash basin and close coupled wc with a concealed cistern.
OUTSIDE Approached from the road via a pair of wooden gates with an electric remote opening system leading to a generous gravel driveway with an area of extensive parking and access to the detached double garage with a thatched roof. To the front is a garden laid to lawn with a mature olive tree surrounded by buxus. To the rear, is a further area of lawn with a central rose and lavender garden with a tree fern. Shepherd hut currently used as a home office. The whole being enclosed with mature hedging and approaching ½ acre.
SERVICES Mains water, electricity and drainage.
Council Tax: Band G Rother District Council
Brochures
PDF brochure- COUNCIL TAXA payment made to your local authority in order to pay for local services like schools, libraries, and refuse collection. The amount you pay depends on the value of the property.Read more about council Tax in our glossary page.
- Band: G
- PARKINGDetails of how and where vehicles can be parked, and any associated costs.Read more about parking in our glossary page.
- Yes
- GARDENA property has access to an outdoor space, which could be private or shared.
- Yes
- ACCESSIBILITYHow a property has been adapted to meet the needs of vulnerable or disabled individuals.Read more about accessibility in our glossary page.
- Ask agent
Energy performance certificate - ask agent
Main Street, Iden, East Sussex TN31 7PT
Add your favourite places to see how long it takes you to get there.
__mins driving to your place



Phillips & Stubbs was first established in the Spring of 1992 at a time when the housing market was entering into a prolonged period of decline, with property prices falling against a background of rising interest rates, rising unemployment and general economic recession.
The bold decision to open was quickly rewarded by early success despite the overall trading conditions, largely attributable to the ability to give sound, impartial and professional advise which comes as a result of senior management being closely involved with day to day workings of practice, and the firm as a whole adopting the Code of Practice and Regulations enforced by our governing body the National Association of Estate Agents. The professional approach Phillips & Stubbs take towards the task in hand sets us apart from many operational estate agents who, regrettably, do not adhere to such standards, or indeed, recognise the client benefits of belonging to an industry regulatory body. Continued staff training plays a key role in our efforts to provide advice that can be relied upon, as well as keeping abreast of current property legislation.
We know every square mile and having an intimate knowledge of the local area and market enables us to get outstanding results for our clients. Whilst we may never compete with the large, corporate concerns in terms of their financial might and self-promotion, they can never get close to the local community in the way that we can and develop those long term relationships on which the success of our business and reputation is built. Knowing the various micro-markets that make-up the local property scene and forging affinities with individuals in those communities over a long period of time gives us a deeper understanding and permits us to make those all-important connections that go beyond conventional marketing. Despite all the advances in technology, this business is still very much a people business and local ‘know-how’ is often the difference between success and failure.
Our staff are manifestly polite and courteous, even when working under pressure and would be delighted to advise anyone who may be considering a property related transaction, now or in the future.
Your mortgage
Notes
Staying secure when looking for property
Ensure you're up to date with our latest advice on how to avoid fraud or scams when looking for property online.
Visit our security centre to find out moreDisclaimer - Property reference 100628007835. The information displayed about this property comprises a property advertisement. Rightmove.co.uk makes no warranty as to the accuracy or completeness of the advertisement or any linked or associated information, and Rightmove has no control over the content. This property advertisement does not constitute property particulars. The information is provided and maintained by Phillips & Stubbs, Rye. Please contact the selling agent or developer directly to obtain any information which may be available under the terms of The Energy Performance of Buildings (Certificates and Inspections) (England and Wales) Regulations 2007 or the Home Report if in relation to a residential property in Scotland.
*This is the average speed from the provider with the fastest broadband package available at this postcode. The average speed displayed is based on the download speeds of at least 50% of customers at peak time (8pm to 10pm). Fibre/cable services at the postcode are subject to availability and may differ between properties within a postcode. Speeds can be affected by a range of technical and environmental factors. The speed at the property may be lower than that listed above. You can check the estimated speed and confirm availability to a property prior to purchasing on the broadband provider's website. Providers may increase charges. The information is provided and maintained by Decision Technologies Limited. **This is indicative only and based on a 2-person household with multiple devices and simultaneous usage. Broadband performance is affected by multiple factors including number of occupants and devices, simultaneous usage, router range etc. For more information speak to your broadband provider.
Map data ©OpenStreetMap contributors.





