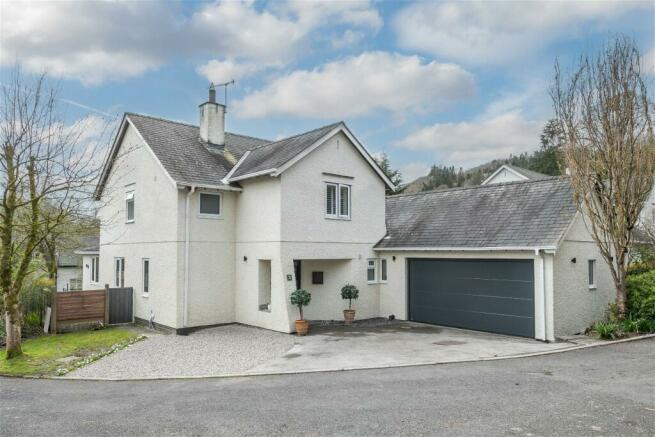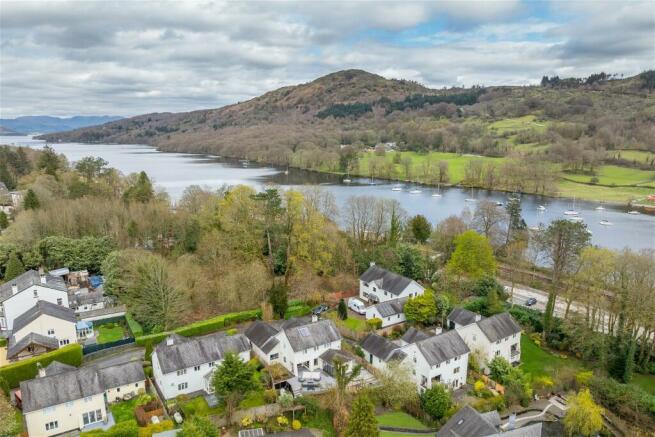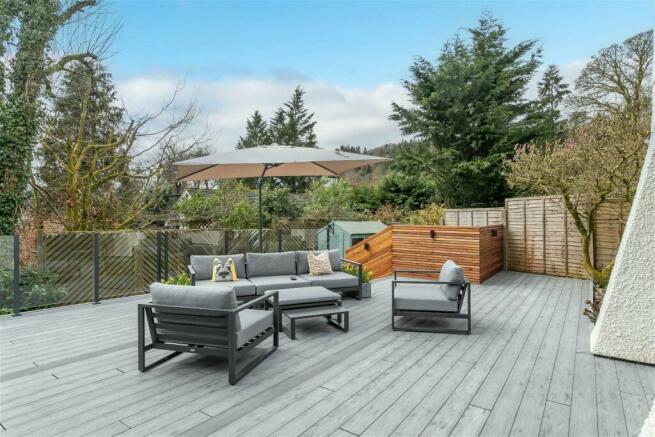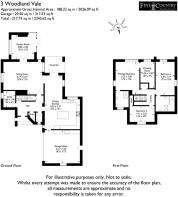3 Woodland Vale, Lakeside, LA12 8DR
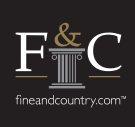
- PROPERTY TYPE
Detached
- BEDROOMS
4
- BATHROOMS
2
- SIZE
2,282 sq ft
212 sq m
- TENUREDescribes how you own a property. There are different types of tenure - freehold, leasehold, and commonhold.Read more about tenure in our glossary page.
Freehold
Key features
- Tucked away in a small, leafy cul-de-sac
- Highly accessible Lakeland location
- Thoughtfully remodeled, skillfully refurbished
- Sophisticated and relaxed, light filled
- High end fittings to enhance everyday
- Predominately open plan living space
- Additional reception room, home office
- Main bedroom with dressing and shower rooms
- Two further doubles, Jack and Jill shower room
- South facing decks and terraces
Description
Welcome to 3 Woodland Vale, Lakeside, LA12 8DR
Tucked away in a small, select, quiet and leafy cul-de-sac, this modern detached house built in a traditional Lakeland style has been thoughtfully remodeled and skillfully refurbished to create a wonderfully comfortable home that is both sophisticated and relaxed with high end fixtures and fittings to enhance your everyday. Light filled and spacious, there is a predominately open plan living space, additional reception room, home office, downstairs cloakroom and integral double garage with utility area. To the first floor there is a principal bedroom suite with dressing room and shower room, two further double bedrooms and a Jack and Jill shower room. South facing gardens surround the house on three sides and there is private parking for three cars.
A convenient location, a desirable setting and a super house - brought right up to date, ready for you to move straight into and start enjoying life.
Location
Within the National Park, Lakeside is a small village along the western side of Lake Windermere near Newby Bridge towards the southern end of the lake. Historically, Lakeside was established as a steamer pier for services up and down the lake. When the Furness Railway reached Lakeside in 1869, the Lakeside Hotel was built to serve the additional tourists brought by the railway and steamers. The steamers still run from here up to Bowness on Windermere and Waterhead at Ambleside as do the steam trains, but these days only as far as Haverthwaite.
The tucked away cul-de-sac of Woodland Vale offers a peaceful and leafy setting in one of the quieter parts of the Lake District. Eminently well placed it offers excellent access to all that the National Park has to offer and thanks to the High Newton bypass it is now easier and quicker to reach than ever before from the M6.
The shop at Newby Bridge Services is handy for emergency supplies and in terms of a weekly shop and general amenities the market town of Ulverston is closest and offers a great selection of independent retailers and supermarkets (Booths, M&S Food and Aldi).
Step inside
Woodland Vale is a cul-de-sac of six detached houses; built in the late 1990s it is a modern interpretation of a traditional Lakeland residential style. Number 3 had remained in the same hands since new and had been extended once with the addition of the garden room, but had otherwise remained largely unchanged. In 2020, the current owners bought it and set about a timely, well-considered and exactingly undertaken refurbishment program.
The house is south facing and so naturally light, but this has been accentuated on the ground floor by opening and connecting many of the rooms as well as installing some internal glass doors to allow longer views from space to space and for the light to follow through.
The result is a bright and stylish house, with high end fittings that will effortlessly bring a daily touch of luxury to your life. Unfussy with clean lines, it’s warm and welcoming with a calmness and tranquility; the finishes are well chosen and skillfully combined to create a modern relaxed home.
Take shelter from the rain, a covered porch leads into an entrance hall off which is a cupboard for coats and boots and a separate cloakroom. The living space is largely open plan, but rather than one vast space, it is an interesting wrap around series of areas with great connectivity where one part opens to the next enabling life to be as open as you like – ideal for family life where you can all be in the same space but individually occupied. There’s a strong link with the garden on the southern elevation – French windows opening from both the dining area and the garden room.
In the kitchen, sophisticated navy-blue cabinets with brushed chrome fittings were installed with classical white and grey vein quartz worktops. A traditional mantle frames the range cooker (sure to delight the serious cook) and a centrally placed island with breakfast bar provides an informal eating arrangement and the ideal spot to perch and chat as supper is prepared. It’s all very sociable. Three pendants hang over the island and for continuity the same arrangement is repeated over the dining table. The dining area is wonderfully light with French windows opening to the covering seating area, a delightful feature, it provides a degree of shade when needed and also comes into its own during a summer shower when we are reliably informed it’s a relaxing place for sitting outside with a glass of wine as the rain comes down, or even better, in a thunderstorm.
The dining kitchen has been opened to the large sitting room with light sources coming in from the north, south, east and west and opaque glass double doors through to the garden room – a versatile ‘anything room’ it would make a good playroom, gym or media space; whatever it is you’re looking for. The layout allows the reception rooms to be used separately or all as one - the perfect configuration if you like to welcome guests or are simply looking for a harmonious family life when possibly the big match and a crime drama are head-to-head on the screens! The three blinds in sitting room are all remote operated.
For those looking to work from home or with teenagers needing a study space, there’s a separate home office which been fitted with sound panels to provide improved acoustics for those taking part in online calls or meetings.
To the first floor there’s a landing with a useful shelved storage cupboard. All three bedrooms are well sized and would accommodate a super-king bed; the dual aspect principal bedroom has a fitted dressing room and beautifully appointed ensuite shower room with lots of little special touches to give an executive finish such as a sensor operated heated mirror, fitted electric toothbrush charger and underfloor heating.
The second double bedroom also enjoys a bright dual aspect and has an ensuite shower room with the same carefully considered specification as the primary ensuite. The difference here is that there is a second door to the landing enabling the room to be used by the third double bedroom as well.
The harmonious palette of colours throughout the house is calm and collected to reflect the shades found outside in this Lakeland setting; warm white or pale green paintwork, soft grey carpeting and beautiful and hardwearing in equal measure, wood effect Amtico flooring.
Offering privacy, whilst there are neighbours the house isn’t overlooked. The outlook is delightfully leafy with glimpses of adjacent properties through the branches affording a degree of seclusion. It’s possible to catch a glimpse of the top of Gummer’s How above the tree line at the back of the house, see the steam of the passing trains as they travel between Haverthwaite and Lakeside and marvel at the low flying RAF jets as they pass overhead.
Step outside
With a door from the kitchen, the utility area in the double garage is practical and conveniently sited. The garage has a remote-control electric door and a loft hatch with pull down ladder to the loft storage space above.
The tarmac driveway lies to the north and provides off road parking for two cars with a gravel area for a third designed to accommodate a third car, small boat or possibly a camper van.
As part of the renovation, the outside areas were also redesigned to maximise the potential for enjoyment and minimise the upkeep required. The sheltered and private gardens lie predominately to the south of the house and are an absolute sun trap. Landscaped with tiered decking in both black limestone paving and complementary soft grey composite decking with a glass balustrade, there is now a choice of seating areas enabling you to move around the garden following the sun, or the shade as the day progresses. There’s a handy garden shed, established planting with a variety of flowering shrubs, contemporary outside lighting, festoon lighting, external power points and a cold-water tap. The back garden is gated at either side for peace of mind if you have little ones or dogs.
Services
Mains electricity and water. LPG fired central heating from a Worcester boiler in the garage controlled via the HIVE mobile application. Drainage to a shared treatment plant. Security alarm.
Broadband
Ultrafast speed available from Openreach of 1000 Mbps download and for uploading 220 Mbps.
Mobile
Indoor: EE, Three, O2 and Vodaphone for both Voice and Data
Outdoor: EE, Three, O2 and Vodaphone for Voice, Data and Enhanced Data
Broadband and mobile information provided by Ofcom.
Local Authority charges
Westmorland and Furness Council – Council Tax band G
Tenure
Freehold
Included in the sale
Fitted carpets, curtains, curtain poles/rails, blinds (remote control in the sitting room), plantation shutters (in all three bedrooms), light fittings, kitchen appliances (Smeg range cooker with six gas hobs and two electric ovens, Smeg extractor fan, Bosch fridge freezer, Bosch microwave and dishwasher and the Caple dual temperature wine store), flat screen smart TV in the kitchen, four kitchen island stools and the dressing room fittings are all included in the sale. The Bosch washing machine and the condenser drier in the garage a well as other items of furniture are available by additional negotiation, please ask the Agents about any items of interest.
Restrictions
To preserve the peace and quiet of this small, select cul-de sac, commercial holiday lets and use as an Airbnb are not permitted.
Directions
what3words irony.matter.hazelnuts
Use Sat Nav LA12 8DR with reference to the directions below:
Leave the A590 at Newby Bridge and turn onto the A592 signposted Lakeside and Hawkshead. Cross the bridge and in front of The Swan Hotel bear round to the left and right, over the railway bridge. Continue, Lakeside is the first village reached. Pass the entrance gates to Landing How, Landing Close and then Woodland Vale is the next road on the right. Number 3 is the third house on the right.
Brochures
Brochure 1- COUNCIL TAXA payment made to your local authority in order to pay for local services like schools, libraries, and refuse collection. The amount you pay depends on the value of the property.Read more about council Tax in our glossary page.
- Band: G
- PARKINGDetails of how and where vehicles can be parked, and any associated costs.Read more about parking in our glossary page.
- Garage,Off street
- GARDENA property has access to an outdoor space, which could be private or shared.
- Yes
- ACCESSIBILITYHow a property has been adapted to meet the needs of vulnerable or disabled individuals.Read more about accessibility in our glossary page.
- Ask agent
3 Woodland Vale, Lakeside, LA12 8DR
NEAREST STATIONS
Distances are straight line measurements from the centre of the postcode- Grange-over-Sands Station6.1 miles
About the agent
At Fine & Country, we offer a refreshing approach to selling exclusive homes, covering the Lake District, Kendal, Lancaster, the Lune Valley, and Garstang. Combining individual flair and attention to detail with the expertise of local estate agents to create a strong international network, with powerful marketing capabilities.
Moving home is one of the most important decisions you will make; your home is both a financial and emotional investment. We understand that it's the little thing
Industry affiliations



Notes
Staying secure when looking for property
Ensure you're up to date with our latest advice on how to avoid fraud or scams when looking for property online.
Visit our security centre to find out moreDisclaimer - Property reference S931755. The information displayed about this property comprises a property advertisement. Rightmove.co.uk makes no warranty as to the accuracy or completeness of the advertisement or any linked or associated information, and Rightmove has no control over the content. This property advertisement does not constitute property particulars. The information is provided and maintained by Fine & Country, Lakes & North Lancs. Please contact the selling agent or developer directly to obtain any information which may be available under the terms of The Energy Performance of Buildings (Certificates and Inspections) (England and Wales) Regulations 2007 or the Home Report if in relation to a residential property in Scotland.
*This is the average speed from the provider with the fastest broadband package available at this postcode. The average speed displayed is based on the download speeds of at least 50% of customers at peak time (8pm to 10pm). Fibre/cable services at the postcode are subject to availability and may differ between properties within a postcode. Speeds can be affected by a range of technical and environmental factors. The speed at the property may be lower than that listed above. You can check the estimated speed and confirm availability to a property prior to purchasing on the broadband provider's website. Providers may increase charges. The information is provided and maintained by Decision Technologies Limited. **This is indicative only and based on a 2-person household with multiple devices and simultaneous usage. Broadband performance is affected by multiple factors including number of occupants and devices, simultaneous usage, router range etc. For more information speak to your broadband provider.
Map data ©OpenStreetMap contributors.
