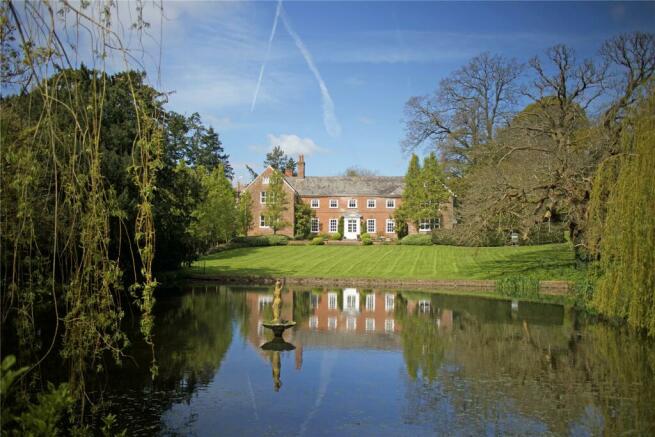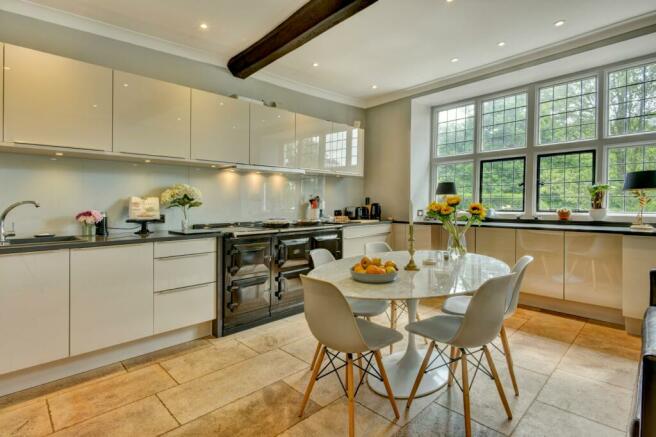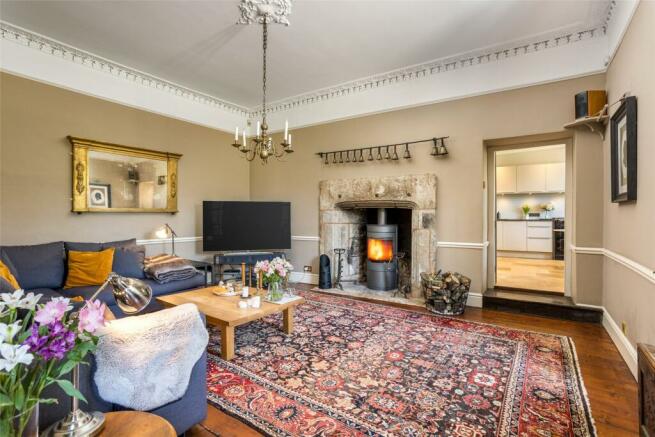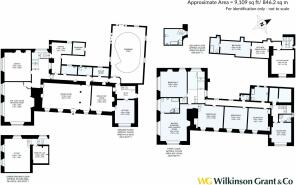
Parsonage Street, Bradninch, Exeter

- PROPERTY TYPE
Detached
- BEDROOMS
7
- BATHROOMS
4
- SIZE
9,109 sq ft
846 sq m
- TENUREDescribes how you own a property. There are different types of tenure - freehold, leasehold, and commonhold.Read more about tenure in our glossary page.
Freehold
Key features
- Impressive Grade I listed period home
- Enjoying village setting
- Around twenty minute drive from Exeter
- Over 9000Sq ft of accommodation
- Set in beautiful private gardens and grounds
- Surrounded by rolling farmland
- In all, about 7 acres
- Landscaped gardens designed by Jill Billington and Mary Payne MBE
- Council Tax : Band H
Description
The Manor House is Grade I listed and according to the listing was built in 1547 for Peter Sainthill, a local MP. The house has evolved over the years, and was extended in the 17th century when the cross wings were added. In the 18th century the hall was remodelled and The Manor House now stands as an elegant country residence with a superb approach, wonderful views over its lake and surrounded by magical gardens. Wrought iron electric gates open into a sweeping private driveway, revealing views of the impressive symmetrical southeast façade with sash windows. The drive sweeps around between the front of the house and the lake, to a neatly positioned parking and turning area.
First impressions are excellent and the 18th century dining hall sets the tone for the rest of the house in terms of proportions, detailing and comfort. Pevsner described the dining hall as ‘a noble, restrained, classical room’ and there are two magnificent pillars on one side, as well as panelling and cornicing. There is space for a large dining table, ensuring this is an ideal room for entertaining, with stunning views over the terrace garden, front lawn and lake. Perhaps the most important room on the ground floor is the 16th century ‘Job’ room, an exceptionally well preserved drawing room with a decorative plaster ceiling with pomegranate panels and oak panelling throughout. The overmantle to the stone fireplace forms the focal point of the room, intricately carved with a narrative of episodes from Job’s trials and tribulations. There are large stained glass windows ensuring optimum natural light. Next to the ‘Job’ room is the library - an ideal space for a home office or study.
Noticeable throughout is the manageable and welcoming feel of this home and the improvements that have been made under the tenure of the current owners have brought the Manor House firmly into the 21st century whilst maintaining the abundance of character. This is particularly noticeable in the finish of kitchen and bathrooms, which are all extremely high quality.
The proportions throughout the house are impressive, even in the practical elements to the rear of the house where a large utility room can be found along with an extensive cellar containing a home office/games room and separate wine storage. Beyond this is the indoor swimming pool with direct access to the privately positioned terrace and lawn area to the rear of the house.
The staircase hall centres around the grand 16th century dog-leg staircase leading to the principal bedroom suite and adjacent guest bedroom.
The principal bedroom is of particular note, on a grand scale with views over the lake and surrounding countryside, a barrelled ceiling and newly refurbished en suite shower room. The principal bedroom is known as The King Charles Room as the King slept there during a visit in 1644. The principal guest room is of impressive proportions, with a curved staircase leading to a mezzanine shower room, finished to exacting standards. A long corridor leads to the additional bedroom accommodation and family bathroom. There are four further bedrooms, all of excellent proportions and one of which has an en suite shower room.
On the second floor in a self-contained apartment, ideal for a live in nanny or housekeeper or additional guest accommodation. There is a kitchen/dining room, sitting room, one bedroom and bathroom. Access is via the secondary staircase.
GARDENS, GROUNDS AND OUTBUILDINGS
The Manor House is complemented by a range of attractive and practical outbuildings. The garages have been newly constructed around a large stable yard and there are also three stables and a tack room. The gardens at The Manor House are beautifully designed, fully established and give the property a sense of privacy that is rare for an edge of village house. Immediately in front of the house is a terrace for outdoor dining, beyond which is a large swathe of lawn leading to the lake
The grounds extend to around 7 acres, although it gives the impression of being much larger thanks to the abundance of mature trees, variety of plants and gently undulating ground. A majestic Lucombe Oak has pride of place over the garden, and is understood to be one of the oldest of its kind. Paths have been expertly cut through the gardens, with various seating areas to relax and enjoy a drink. A bridge leads over the stream, which runs all year round and the path carries on up a gentle slope to a horse shoe shaped seating area with a direct view of the old oak tree on the other side of the garden. From here, the pathways run parallel with the stream, past the pond with pontoon into a productive vegetable garden behind the garaging. Set in an elevated position above the vegetable garden and with views over all the grounds is the summer house. On the south side of the house is an established rose garden, through which a path leads to the back of the house where there is west facing terrace and lawn with direct access to the swimming pool.
Situation
The Manor House sits in a private position on the edge of the picturesque village of Bradninch. Approximately 12 miles from the centre of Exeter, this popular village offers a good selection of local amenities including a village store and post office, two pubs and an excellent local school. More extensive facilities can be found in Cullompton, around 3 miles to the north.
The Cathedral City of Exeter is the regional centre and has an excellent selection of shopping facilities, ranging from independent boutiques to large stores and supermarkets. The city’s renowned Princesshay shopping centre also offers a wide range of cafes, shops and restaurants and further dining options can be found at the historic quayside. There are some excellent schools in the area, including Blundell’s at Tiverton, and in the city, Exeter School, The Maynard and Exeter Cathedral School. The nearby Killerton Estate which has 4,000 acres of woodland owned by The National Trust, is a haven for walking and riding enthusiasts. Communications in the area are superb, with junction 28 of the M5 motorway approximately 3 miles away from The Manor House. There are regular rail services to London Paddington from Tiverton Parkway and Exeter St David’s and Exeter international airport is just 8 miles away.
Directions
From the M5 southbound, exit at junction 28. At the end of the slip road turn right signed to Town Centre and Broadclyst. Continue straight on at the next roundabout signed Town centre, Willand, Hele and Broadclyst. At the next roundabout, take the first exit also signed Town centre, Broadclyst and Hele and continue straight on past Tesco on your left hand side. At the next set of traffic lights turn left signed Town centre, Broadclyst, Bradninch and Hele. After about 2.5 miles you will come into Bradninch. Take the first left onto Parsonage Street, and the entrance to The Manor House will be on your left hand side after about a quarter of a mile.
what3words: ///remotest.found.good
SERVICES
Unusually for a Grade I listed house, The Manor House is connected to mains services for gas, electricity, water and drainage. Fibre-optic broadband.
Brochures
ParticularsEnergy performance certificate - ask agent
Council TaxA payment made to your local authority in order to pay for local services like schools, libraries, and refuse collection. The amount you pay depends on the value of the property.Read more about council tax in our glossary page.
Band: H
Parsonage Street, Bradninch, Exeter
NEAREST STATIONS
Distances are straight line measurements from the centre of the postcode- Whimple Station5.0 miles
About the agent
One of the South Wests' leading independent estate agencies, Wilkinson Grant & Co are a multi-discipline Property and Acquisition Agency covering Devon and parts of Cornwall, Somerset and Dorset.
With a reputation for getting results and building long-standing relationships with our clients, we cover all sectors and all aspects of the residential sales and letting market. Services include Sales, Lettings, Property Management, Acquisitions, Land and Planning, New Home
Industry affiliations

Notes
Staying secure when looking for property
Ensure you're up to date with our latest advice on how to avoid fraud or scams when looking for property online.
Visit our security centre to find out moreDisclaimer - Property reference SOU220459. The information displayed about this property comprises a property advertisement. Rightmove.co.uk makes no warranty as to the accuracy or completeness of the advertisement or any linked or associated information, and Rightmove has no control over the content. This property advertisement does not constitute property particulars. The information is provided and maintained by Wilkinson Grant & Co, Exeter. Please contact the selling agent or developer directly to obtain any information which may be available under the terms of The Energy Performance of Buildings (Certificates and Inspections) (England and Wales) Regulations 2007 or the Home Report if in relation to a residential property in Scotland.
*This is the average speed from the provider with the fastest broadband package available at this postcode. The average speed displayed is based on the download speeds of at least 50% of customers at peak time (8pm to 10pm). Fibre/cable services at the postcode are subject to availability and may differ between properties within a postcode. Speeds can be affected by a range of technical and environmental factors. The speed at the property may be lower than that listed above. You can check the estimated speed and confirm availability to a property prior to purchasing on the broadband provider's website. Providers may increase charges. The information is provided and maintained by Decision Technologies Limited. **This is indicative only and based on a 2-person household with multiple devices and simultaneous usage. Broadband performance is affected by multiple factors including number of occupants and devices, simultaneous usage, router range etc. For more information speak to your broadband provider.
Map data ©OpenStreetMap contributors.





