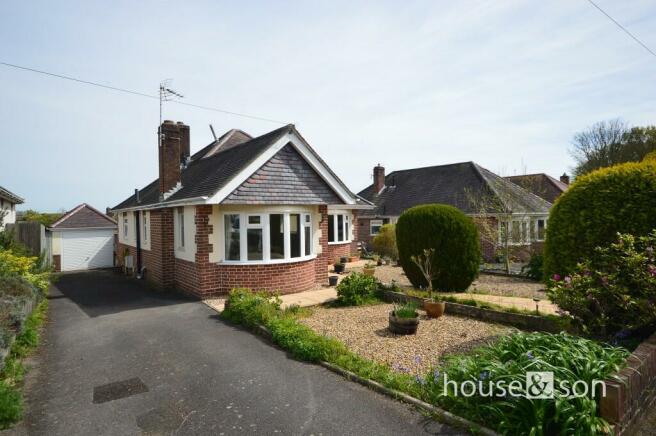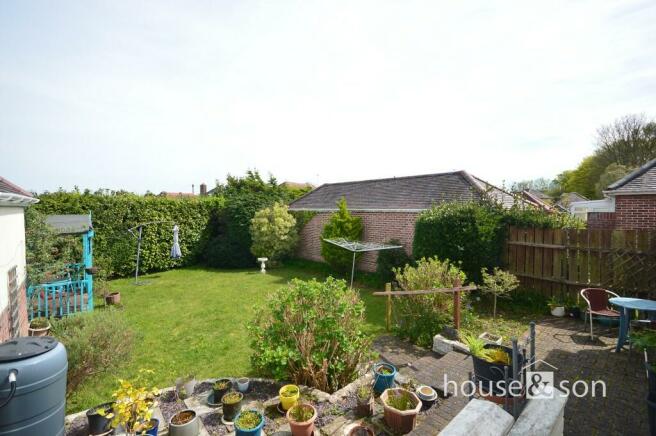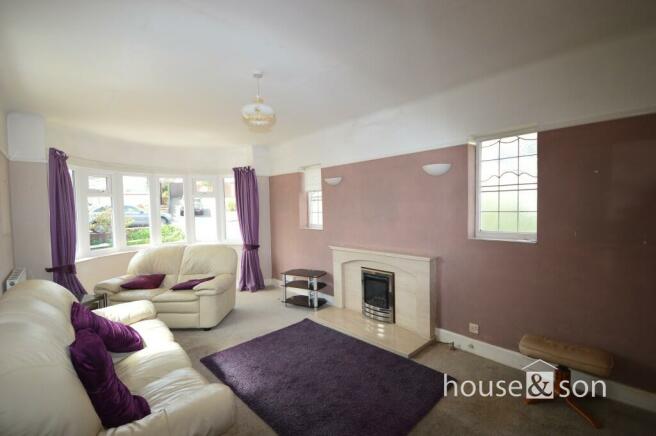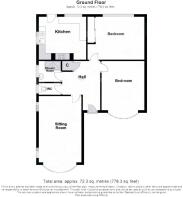
Mount Pleasant Drive, Bournemouth, Dorset, BH8

- PROPERTY TYPE
Detached Bungalow
- BEDROOMS
2
- SIZE
Ask agent
- TENUREDescribes how you own a property. There are different types of tenure - freehold, leasehold, and commonhold.Read more about tenure in our glossary page.
Freehold
Key features
- Guide Price £375,000 Freehold - No Forward Chain!
- Favoured Sought After Queens Park Location
- Well Proportioned Accommodation - Potential to Extend to Rear and Loft (STPP)
- Two Double Bedrooms
- 20ft x 11ft Lounge (approximately)
- Modern Bathroom
- Long Driveway to Detached Oversized Garage
- Non-Overlooked Secluded Private Rear Garden
- Close Proximity to Local Amenities inc Castlepoint, Schools, Golf Course and Travel Links
- Motivated Seller - Highly recommended - Not to be Missed!
Description
House & Son are delighted to be able to offer for sale this character detached bungalow in the sought after Queens Park location. This home is sited on a generous overall plot with a "deep" easy maintenance front garden, driveway to single detached garage and a private non-overlooked rear garden. The local area supports shopping at Castlepoint, travel links, river walks and the prestigious Queens Park golf course. The property is offered with no forward chain. The property has potential to extend at ground level or loft conversion (STPP).
STORM PROOF SHELTER
UPVC double glazed panelled door.
ENTRANCE HALL
12' 7 max" x 9' 7" (3.84m x 2.92m)
A spacious reception hall with all principal rooms leading off. Feature wood block flooring. Radiator. Picture rail. Deep recessed utility closet with space and plumbing for washing machine and wall mounted gas fired combination boiler. Access to loft. Potential stairs/loft conversion, subject to planning permission (*please see Agent's note).
LOUNGE
20' 0 max into bay" x 10' 10" (6.1m x 3.3m)
A "sweeping" double glazed window, view over the easy maintenance garden to front, with dry stone effect walling and gravelled areas. Two radiators. Polished stone fireplace surround with "wide step", polished stone hearth, display mantle with inset living flame gas fire. There are two original leaded light glass windows to either side of the fireplace. Wall light points. Tall ceilings. Picture rail. TV aerial connection point. A room with an abundance of natural light.
KITCHEN/BREAKFAST ROOM
12' 0" x 10' 5 plus door recess" (3.66m x 3.18m)
Dual aspect double glazed windows and obscure UPVC double glazed door accessing onto private mature and non-overlooked garden. One and half bowl enamel sink with drainer, "swan neck" taps over. Fitted eye level units, fitted range of complementing base units incorporating drawers, work top surfaces over. Part tiled walls. Space for cooker, space for under counter fridge and under counter freezer, space for dishwasher. Radiator. Feature "terrazzo" floor.
BEDROOM ONE
15' 2 max into bay" x 10' 10" (4.62m x 3.3m)
Generous double glazed bay window to front. View over mature easy maintenance front garden and tree line Mount Pleasant Drive. Radiator. Wood block flooring. Picture rail. Tall ceilings.
BEDROOM TWO
14' 7" x 10' 10" (4.44m x 3.3m)
Double glazed picture window to rear, affording a view over the private non-overlooked lawned garden to rear. Radiator. Wood block flooring. Picture rail. Built in floor to ceiling double wardrobe with hanging rail/storage.
BATHROOM
8' 4 width" x 5' 7" (2.54m x 1.7m)
8' 4" x 5' 7" (2.54m x 1.7m) overall size combined bathroom and separate WC. Currently arranged as shower room. Obscure double glazed window to side. 3/4 tiled walls. Oversized fitted shower tray with fixed glazed panel, fitted electric shower. Vanity unit with inset wash hand basin.
SEPARATE WC
FRONT GARDEN
Dwarf red brick boundary wall with inset centralised wrought iron gate, paved pathway to front door. The remaining front garden has been landscaped to either side of paved pathway, with feature "dry stone" wall effect raised flower beds. Mature "shaped" shrubs. Potential for additional off road parking, if required.
DRIVEWAY TO SIDE
Tarmac driveway approximately 9ft min width x 75ft depth leading to oversized single detached garage.
SINGLE DETACHED GARAGE
Up and over door. Pitched roof.
REAR GARDEN
A mature screening hedge to rear. A private non-overlooked established gardens with shrub borders with block paved patio. The remaining garden is lawned. Feature summer house/work from home with power and light.
AGENT'S NOTE: *LOFT/CONVERSION STAIRS
Stairs/loft conversion in the entrance hall, there are no warranties implied by either seller or House & Son. Should this be a feature required, perspective purchasers to make their own enquiries prior to commitment to purchase.
Council Tax Band - D
- COUNCIL TAXA payment made to your local authority in order to pay for local services like schools, libraries, and refuse collection. The amount you pay depends on the value of the property.Read more about council Tax in our glossary page.
- Ask agent
- PARKINGDetails of how and where vehicles can be parked, and any associated costs.Read more about parking in our glossary page.
- Yes
- GARDENA property has access to an outdoor space, which could be private or shared.
- Yes
- ACCESSIBILITYHow a property has been adapted to meet the needs of vulnerable or disabled individuals.Read more about accessibility in our glossary page.
- Ask agent
Mount Pleasant Drive, Bournemouth, Dorset, BH8
NEAREST STATIONS
Distances are straight line measurements from the centre of the postcode- Pokesdown Station1.2 miles
- Bournemouth Station1.8 miles
- Christchurch Station2.3 miles
About the agent
A strong statement based on over 75 years of experience in property matters, House and Son has been serving the local community since being founded by Donald House in 1939.
The message is as true today, embraced by the current Directors, Mr Colin Wetherall, RICS and Mr Neil Wren and their respective teams.
About UsBuilding on the success of our prominent Bournemouth offices, our Winton office has fast become a leading independent agent
Notes
Staying secure when looking for property
Ensure you're up to date with our latest advice on how to avoid fraud or scams when looking for property online.
Visit our security centre to find out moreDisclaimer - Property reference 19352. The information displayed about this property comprises a property advertisement. Rightmove.co.uk makes no warranty as to the accuracy or completeness of the advertisement or any linked or associated information, and Rightmove has no control over the content. This property advertisement does not constitute property particulars. The information is provided and maintained by House & Son, Winton. Please contact the selling agent or developer directly to obtain any information which may be available under the terms of The Energy Performance of Buildings (Certificates and Inspections) (England and Wales) Regulations 2007 or the Home Report if in relation to a residential property in Scotland.
*This is the average speed from the provider with the fastest broadband package available at this postcode. The average speed displayed is based on the download speeds of at least 50% of customers at peak time (8pm to 10pm). Fibre/cable services at the postcode are subject to availability and may differ between properties within a postcode. Speeds can be affected by a range of technical and environmental factors. The speed at the property may be lower than that listed above. You can check the estimated speed and confirm availability to a property prior to purchasing on the broadband provider's website. Providers may increase charges. The information is provided and maintained by Decision Technologies Limited. **This is indicative only and based on a 2-person household with multiple devices and simultaneous usage. Broadband performance is affected by multiple factors including number of occupants and devices, simultaneous usage, router range etc. For more information speak to your broadband provider.
Map data ©OpenStreetMap contributors.





