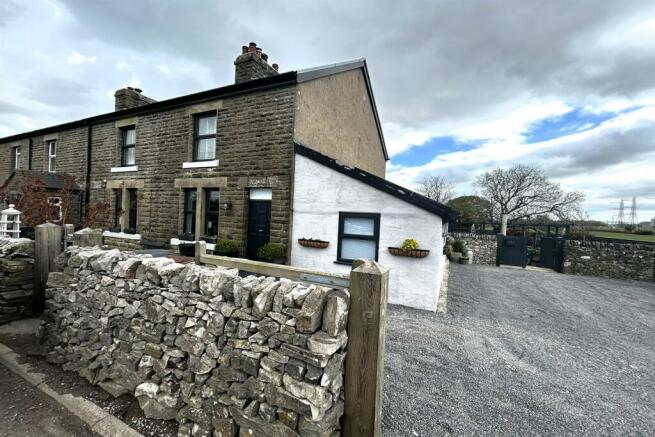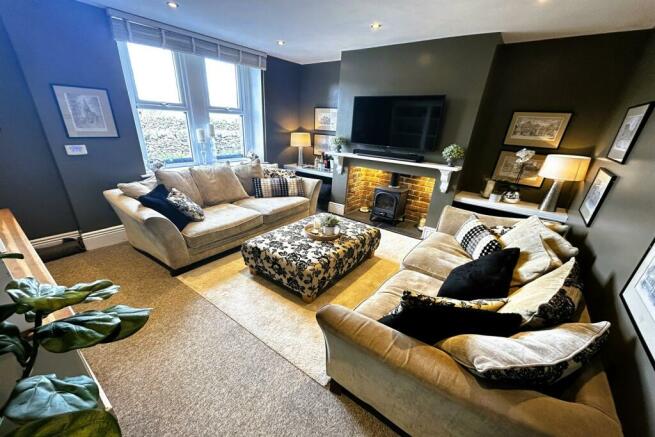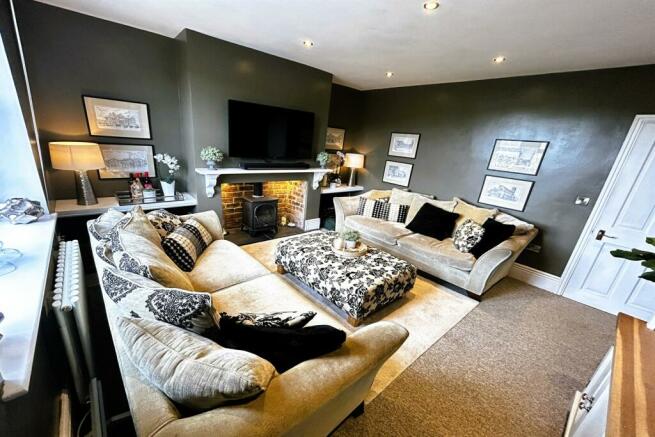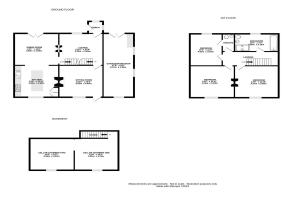Batham Gate Road, Fairfield, Buxton

- PROPERTY TYPE
End of Terrace
- BEDROOMS
3
- BATHROOMS
2
- SIZE
Ask agent
- TENUREDescribes how you own a property. There are different types of tenure - freehold, leasehold, and commonhold.Read more about tenure in our glossary page.
Freehold
Key features
- Stunningly Presented Property
- Three Double Bedrooms
- Three Reception Rooms
- Outside Bar/Home Office
- Cellars and Workshop
- Open Aspect to the Front with Far Reaching Views.
Description
Located on Batham Gate Road, the property is within easy reach of both Buxton and Chapel-en-le-Frith via road and there is a bus stop nearby for the 199 bus which links Buxton and Manchester airport.
In further detail, the accommodation on offer comprises a porch which opens into the lounge with staircase leading to the first floor and staircase taking you down to the basement. The focal point is a double sided Multi fuel stove in fireplace and opening into the dining room which has double glazed doors to the rear garden and is open to the kitchen. The kitchen has a double glazed window to the front, ornamental dog Grate fireplace and a range of beautiful wall and base units with granite worktops over and matching upstand. The island unit also has an impressive granite top, provides additional storage space and breakfast bar. The sitting room has a double glazed window to the front and a gas effect log burner stove in fireplace with down lighters.
The first floor has a spacious landing giving access to all first floor rooms. There are three beautifully decorated bedrooms with fitted blinds and two having original fireplaces. One bedroom benefits from ensuite facilities which include a WC and wash basin. It has Jack and Jill doors which also give access to the landing, this could potentially be blocked off to give spacer for a shower cubicle. The family bathroom has a quality four piece suite including bath with centre taps, WC, wash basin and shower cubicle with glass enclosure. Lofts on both sides one with a drop down ladder and the other side has a loft hatch.
The basement provides excellent additional space and has two chambers, each with window to the front.
Externally the property continues to impress and includes a small front garden, driveway providing off road parking and gated access to the rear garden. The rear garden is enclosed by stone walling and is predominantly stone flagged. There is a sunken seating area with fire pit and timber gazebo above. There is also a versatile timber fully insulated outbuilding which is currently used as a bar and entertaining space and would make an excellent home office for home workers.
LOCATION
Buxton is a spa town at the heart of the Peak District National Park in the county of Derbyshire, but excluded from its restrictions. At 300m above sea level amidst the dramatic Peak District landscape, Buxton is the highest Market Town in England and has been a popular location for centuries. The River Wye flows through the centre of Buxton, flanked by gardens and parks. Blessed with stunning scenery, magnificent architecture, a wealth of shops, thriving arts scene and its world famous Spa water, Buxton has plenty to offer. For the commuter Buxton is within easy driving distance of the cities of Manchester, Sheffield and Derby.
Parking
TENURE
FREEHOLD Subject to Verification by Solicitors
SERVICES (NOT TESTED)
Services have not been tested and you are advised to make your own enquiries and/or inspections.
LOCAL AUTHORITY
High Peak Borough Council
VIEWING
Viewing strictly by appointment through the Agents.
Brochures
BathamGateRoad_207_CCouncil TaxA payment made to your local authority in order to pay for local services like schools, libraries, and refuse collection. The amount you pay depends on the value of the property.Read more about council tax in our glossary page.
Band: D
Batham Gate Road, Fairfield, Buxton
NEAREST STATIONS
Distances are straight line measurements from the centre of the postcode- Dove Holes Station1.3 miles
- Buxton Station1.9 miles
- Chapel-en-le-Frith Station2.6 miles
About the agent
Gascoigne Halman, which already has three offices in the High Peak, is delighted to have acquired Rowcliffes’ offices in Chapel- en- le Frith and Glossop, giving us unrivalled coverage of the local area.
When it comes to selling or letting your home, you want to know that you are working with the right team, people who have intimate knowledge of the local area and a strong track record of achieving sales and lettings, combined with a professional service that meets all of your requireme
Industry affiliations



Notes
Staying secure when looking for property
Ensure you're up to date with our latest advice on how to avoid fraud or scams when looking for property online.
Visit our security centre to find out moreDisclaimer - Property reference 954955. The information displayed about this property comprises a property advertisement. Rightmove.co.uk makes no warranty as to the accuracy or completeness of the advertisement or any linked or associated information, and Rightmove has no control over the content. This property advertisement does not constitute property particulars. The information is provided and maintained by Gascoigne Halman, Chapel-En-Le-Frith. Please contact the selling agent or developer directly to obtain any information which may be available under the terms of The Energy Performance of Buildings (Certificates and Inspections) (England and Wales) Regulations 2007 or the Home Report if in relation to a residential property in Scotland.
*This is the average speed from the provider with the fastest broadband package available at this postcode. The average speed displayed is based on the download speeds of at least 50% of customers at peak time (8pm to 10pm). Fibre/cable services at the postcode are subject to availability and may differ between properties within a postcode. Speeds can be affected by a range of technical and environmental factors. The speed at the property may be lower than that listed above. You can check the estimated speed and confirm availability to a property prior to purchasing on the broadband provider's website. Providers may increase charges. The information is provided and maintained by Decision Technologies Limited.
**This is indicative only and based on a 2-person household with multiple devices and simultaneous usage. Broadband performance is affected by multiple factors including number of occupants and devices, simultaneous usage, router range etc. For more information speak to your broadband provider.
Map data ©OpenStreetMap contributors.




