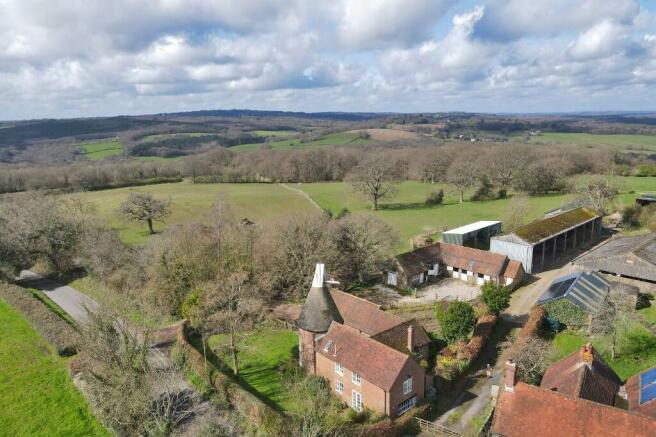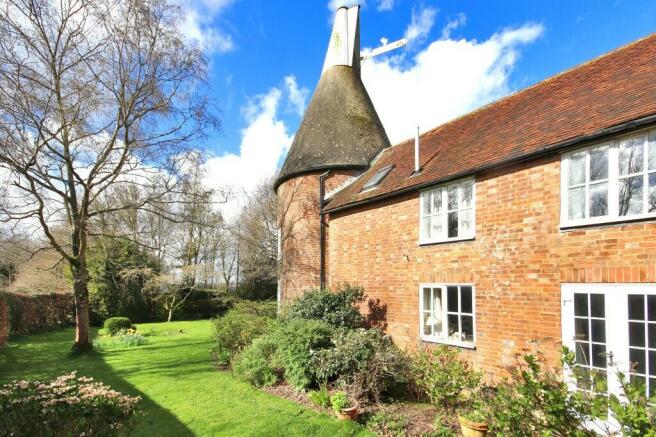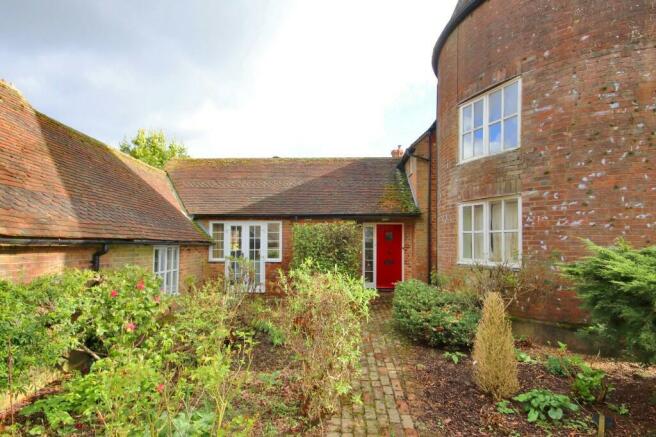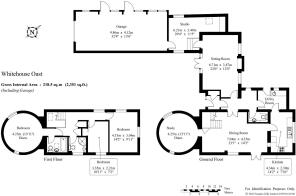Danegate, Near Eridge TN3

- PROPERTY TYPE
Farm House
- BEDROOMS
3
- SIZE
2,351 sq ft
218 sq m
- TENUREDescribes how you own a property. There are different types of tenure - freehold, leasehold, and commonhold.Read more about tenure in our glossary page.
Freehold
Key features
- Detached three-bedroom converted Oast House
- Yard and outbuildings
- Enclosed pasture fields
- Extending in all to approximately 10.8 acres
- Additional 8.43 acres (Lot 2) available by separate negotiation.
- Please see brochure for further information.
Description
Whitehouse Oast is situated within the rural hamlet of Danegate, between the villages of Eridge Green and Rotherfield. Tunbridge Wells is located approximately 4.9 miles to the north-east and provides an extensive range of shops, restaurants and amenities including a mainline railway station, which provides direct services into London Charing Cross (approximately 60 minutes). Direct train services are also available from stations at Eridge (2.8 miles) and Crowborough/Jarvis Brook (3.5 miles).
DESCRIPTION AND BRIEF HISTORY
Whitehouse Oast House has been within the same family ownership for more than forty years and was converted by them when they sold the neighbouring farm away in the mid-1980s.
The property, which is being offered for sale in two lots, briefly comprises:
LOT 1
THE OAST HOUSE
The detached Oast House is of brick elevations beneath a tiled roof, with the exception of the roundel, which has a rendered roof with a traditional cowl.
The accommodation, which benefits from oil-fired central heating, briefly comprises:
GROUND FLOOR
Entrance Hall with built-in hanging cupboard.
Inner Hall with Cloakroom off.
Sitting Room (double aspect) with woodburning stove set into open fireplace. Glazed doors to outside, and door to:
Studio (double aspect) with door through to integral Garage/Workshop.
Dining Room with stairs to First Floor, and glazed doors to outside.
Study (within roundel)
Kitchen with Stainless-Steel double sink and electric hob set into worktops, matching base and wall-mounted storage units, space and plumbing for dishwashing machine.
Utility Room with Stainless-Steel hand-washing basin, worktop with space below for washing machine and tumble dryer, wall-mounted storage cupboards. Door to outside.
FIRST FLOOR
Bedroom 1 (within roundel) with En-Suite Bathroom
Bedroom 2 (double aspect)
Bedroom 3 with built-in hanging cupboard.
Family Shower Room with walk-in shower, wash basin set into vanity unit, and W.C.
OUTSIDE
THE GARDEN
A brick-paved pathway flanked by flower beds and lawns leads from the driveway and parking area to the front door of the Oast House. The garden to the north-western elevation benefits from a paved Courtyard, Kitchen Garden, and a Glass House.
YARD AND OUTBUILDINGS
A Yard located to the west of the Oast House comprises an 'L' shaped range of attached traditional red brick outbuildings, including three Loose Boxes, a Storage Barn, Hay Barn, and Feed Room. In addition, there is a modern three bay open-fronted Agricultural Barn located to the west of the yard.
LAND
The agricultural land within Lot 1 extends to approximately 10.21 acres (4.13 ha) and comprises two enclosed pasture fields with scattered Oaks and woodland shaws.
Lot 1 extends in all to approximately 10.8 acres (4.37 ha)
LOT 2
(Please note: Lot 2 will not be sold away before Lot 1)
Located on the opposite (eastern) side of the lane, Lot 2 comprises a single parcel of agricultural land divided into two hedge-enclosed pasture fields.
Lot 2 extends in all to approximately 8.34 acres (3.37 ha)
LOCAL AUTHORITY
Wealden District Council.
COUNCIL TAX
Band G
DIRECTIONS
From the roundabout at the northern end of the Pantiles in Tunbridge Wells, proceed in a south westerly direction on the A26 for approximately 2.9 miles, and then turn left into Sham Farm Road. Continue on Sham Farm Road for approximately 1.7 miles, whereafter the drive for Whitehouse Oast will be found on the right-hand side.
Alternatively, if coming from Rotherfield village centre,
Head north on North Street (which becomes Eridge Lane and then Blackdon Hill) for approximately 2 miles, whereafter the entrance to Lot 1 at Whitehouse Oast will be found on the left-hand side.
What3Words: coconuts.compiled.protester
SERVICES
Mains electricity and water, private drainage.
TENURE
The property is to be sold freehold with vacant possession.
EPC RATING
Band D
METHOD OF SALE
The property is offered for sale by private treaty.
EASEMENTS, WAYLEAVES AND RIGHTS OF WAY
The property is sold subject to and with the benefit of all existing rights whether public or private, including rights of way, supply, drainage, water and electricity supplies or other rights, covenants, restrictions and obligations, quasi-easements and all wayleaves whether referred to or not within these particulars.
PLANS
The plans provided are for identification purposes only, and purchasers should satisfy themselves on the location of external or internal boundaries prior to offering.
BOUNDARIES
The purchaser must satisfy themselves on the location of all boundaries from the Land Registry plans available and from their site inspection on the ground.
ACREAGES
The acreages quoted are for guidance purposes only and are given without responsibility. Any intending purchasers should not rely upon these as statements or representations of fact and must satisfy themselves by inspection or otherwise as to the area being sold.
AGENT'S NOTE
We have prepared these sale particulars as a general guide and none of the statements contained within them should be relied upon as a statement of fact. All measurements are given as a guide and no liability can be accepted for any errors arising therefrom. We have not carried out detailed or structural surveys, nor tested the services, appliances, or any fittings.
VIEWINGS
The vendors and their agents do not accept any responsibility for accidents or personal injury as a result of viewings, whether accompanied or not.
PURCHASER IDENTIFICATION
In accordance with Anti- Money Laundering Regulations, we are required to obtain proof of identification for all purchasers. BTF employs the services of 'Thirdfort' to verify the identity and residence of purchasers.
Brochures
BROCHURE- COUNCIL TAXA payment made to your local authority in order to pay for local services like schools, libraries, and refuse collection. The amount you pay depends on the value of the property.Read more about council Tax in our glossary page.
- Ask agent
- PARKINGDetails of how and where vehicles can be parked, and any associated costs.Read more about parking in our glossary page.
- Yes
- GARDENA property has access to an outdoor space, which could be private or shared.
- Yes
- ACCESSIBILITYHow a property has been adapted to meet the needs of vulnerable or disabled individuals.Read more about accessibility in our glossary page.
- Ask agent
Danegate, Near Eridge TN3
NEAREST STATIONS
Distances are straight line measurements from the centre of the postcode- Eridge Station1.5 miles
- Crowborough Station2.6 miles
- Frant Station3.6 miles
About the agent
BTF Partnership is a firm of land and property specialists based in South East England with Offices in Ashford, Canterbury, Hadlow and Heathfield. We provide a full range of rural, commercial and project management services. Our clients include farmers & landowners, tenant farmers, estate owners & managers, property developers and residential and commercial property landlords
Notes
Staying secure when looking for property
Ensure you're up to date with our latest advice on how to avoid fraud or scams when looking for property online.
Visit our security centre to find out moreDisclaimer - Property reference TCHF1314. The information displayed about this property comprises a property advertisement. Rightmove.co.uk makes no warranty as to the accuracy or completeness of the advertisement or any linked or associated information, and Rightmove has no control over the content. This property advertisement does not constitute property particulars. The information is provided and maintained by BTF Partnership, Heathfield. Please contact the selling agent or developer directly to obtain any information which may be available under the terms of The Energy Performance of Buildings (Certificates and Inspections) (England and Wales) Regulations 2007 or the Home Report if in relation to a residential property in Scotland.
*This is the average speed from the provider with the fastest broadband package available at this postcode. The average speed displayed is based on the download speeds of at least 50% of customers at peak time (8pm to 10pm). Fibre/cable services at the postcode are subject to availability and may differ between properties within a postcode. Speeds can be affected by a range of technical and environmental factors. The speed at the property may be lower than that listed above. You can check the estimated speed and confirm availability to a property prior to purchasing on the broadband provider's website. Providers may increase charges. The information is provided and maintained by Decision Technologies Limited. **This is indicative only and based on a 2-person household with multiple devices and simultaneous usage. Broadband performance is affected by multiple factors including number of occupants and devices, simultaneous usage, router range etc. For more information speak to your broadband provider.
Map data ©OpenStreetMap contributors.




