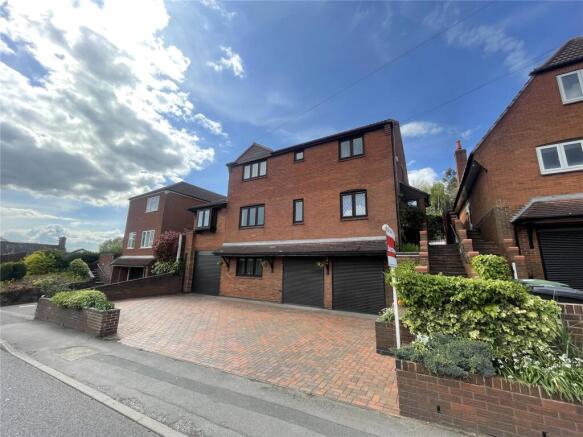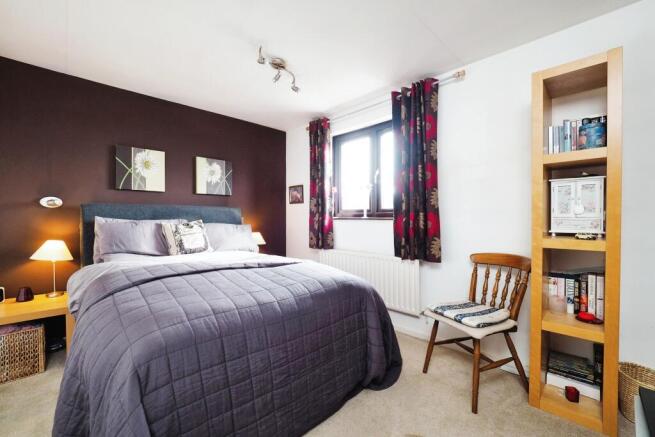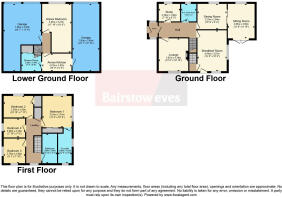5 bedroom house for sale
Moorgreen, Newthorpe, Nottingham, Nottinghamshire, NG16

- PROPERTY TYPE
House
- BEDROOMS
5
- BATHROOMS
3
- SIZE
Ask agent
- TENUREDescribes how you own a property. There are different types of tenure - freehold, leasehold, and commonhold.Read more about tenure in our glossary page.
Freehold
Key features
- Exclusive Detached House
- Five Bedrooms
- Family Bathroom & Two Shower Rooms
- Ground Floor Annex Space
- Three Reception Rooms
- Modern Breakfast Kitchen
- Triple Garage Space and Driveway
- Popular Village Location
Description
The accommodation offers an entrance hall, spacious modern breakfast kitchen, lounge, study, WC and dining room which in turn give access to the sun room. To the first floor are the four bedrooms and modern family bathroom with the master bedroom also benefitting from a modern ensuite shower room and fitted wardrobes. Finally there is an internal staircase leading to the lower ground floor level which offers a further bedroom, kitchen area and shower room, also you can then access the double garage and a further garage with additional height to house a larger vehicle.
Outside the property at the front is the block paved driveway giving access to the three garages and a staircase access up the side which give access to the main hallway and rear garden. The enclosed rear garden is split level with two patio areas, small lawned area, selection of borders and garden shed.
Situated in the village of Moorgreen with bus and train links into Nottingham as well as good road links to junction 26 and junction 27 of the M1. The village offers a variety of primary schools, secondary schools, a leisure centre and a selection of doctors and conveniently located for nearby doctors and dental practices nearby.
Lower Ground Floor
Bedroom Five (Annex)
5.44m x 3.28m
With uPVC window and radiator.
Kitchen (Annex)
3.28m x 1.98m
Range of wall and base units, fitted worktops, stainless steel sink drainer, plumbing for a washing machine with access to the shower room and single garage.
Shower Room
2.2m x 1.98m
Enclosed corner shower, pedestal sink, low flush WC, radiator and extractor fan.
Garage
7.5m x 3m
Large garage space with additional height for a larger vehicle and front garage door.
Double Garage
7.5m x 4.11m
With two electric up and over doors and internal access.
First Floor
Entrance Hall
With a small porch area which gives access to the main hallway with radiator.
Study
2.4m x 1.96m
with uPVC window and radiator.
Lounge
12 x 3.3m - With uPVC window, radiator and feature fireplace.
Breakfast Kitchen
15 x 3.28m - With range of wall and base units, fitted worktops with stainless steel sink drainer, centre island with breakfast bar seating area, integrated appliance which include, oven, hob, overhead extractor, dual microwave oven, dishwasher and corner fridge freezer, two uPVC windows, uPVC stable style door and access staircase to the lower level.
Dining Room
3.28m x 2.84m
With uPVC window and radiator.
Sun Room
3.86m x 3m
With uPVC window to the front, tiled flooring with under floor heating and uPVC French doors.
Second Floor
Bedroom One
3.5m x 3.28m
With dual aspect uPVC windows, radiator and fitted sliding door wardrobes.
Ensuite Shower Room
3.89m x 5 - With walk in double shower, top mounted sink with vanity unit, low flush WC, part tiled walls, tiled floor, radiator and dual aspect uPVC windows.
Bedroom Two
3.73m x 2.87m
With uPVC window, radiator and walk in wardrobe.
Bedroom Three
2.87m x 2.64m
With uPVC window and radiator.
Bedroom Four
2.95m x 2.34m
With uPVC window and radiator.
Bathroom
3.3m x 1.65m
With Panelled bath with mixer tap, shower and screen, top mounted feature sink, low flush WC, heated towel rail, tiled floor, part tiled walls and uPVC window.
- COUNCIL TAXA payment made to your local authority in order to pay for local services like schools, libraries, and refuse collection. The amount you pay depends on the value of the property.Read more about council Tax in our glossary page.
- Band: TBC
- PARKINGDetails of how and where vehicles can be parked, and any associated costs.Read more about parking in our glossary page.
- Yes
- GARDENA property has access to an outdoor space, which could be private or shared.
- Yes
- ACCESSIBILITYHow a property has been adapted to meet the needs of vulnerable or disabled individuals.Read more about accessibility in our glossary page.
- Ask agent
Moorgreen, Newthorpe, Nottingham, Nottinghamshire, NG16
Add an important place to see how long it'd take to get there from our property listings.
__mins driving to your place
Get an instant, personalised result:
- Show sellers you’re serious
- Secure viewings faster with agents
- No impact on your credit score
Your mortgage
Notes
Staying secure when looking for property
Ensure you're up to date with our latest advice on how to avoid fraud or scams when looking for property online.
Visit our security centre to find out moreDisclaimer - Property reference HUK240112. The information displayed about this property comprises a property advertisement. Rightmove.co.uk makes no warranty as to the accuracy or completeness of the advertisement or any linked or associated information, and Rightmove has no control over the content. This property advertisement does not constitute property particulars. The information is provided and maintained by Bairstow Eves, Hucknall. Please contact the selling agent or developer directly to obtain any information which may be available under the terms of The Energy Performance of Buildings (Certificates and Inspections) (England and Wales) Regulations 2007 or the Home Report if in relation to a residential property in Scotland.
*This is the average speed from the provider with the fastest broadband package available at this postcode. The average speed displayed is based on the download speeds of at least 50% of customers at peak time (8pm to 10pm). Fibre/cable services at the postcode are subject to availability and may differ between properties within a postcode. Speeds can be affected by a range of technical and environmental factors. The speed at the property may be lower than that listed above. You can check the estimated speed and confirm availability to a property prior to purchasing on the broadband provider's website. Providers may increase charges. The information is provided and maintained by Decision Technologies Limited. **This is indicative only and based on a 2-person household with multiple devices and simultaneous usage. Broadband performance is affected by multiple factors including number of occupants and devices, simultaneous usage, router range etc. For more information speak to your broadband provider.
Map data ©OpenStreetMap contributors.







