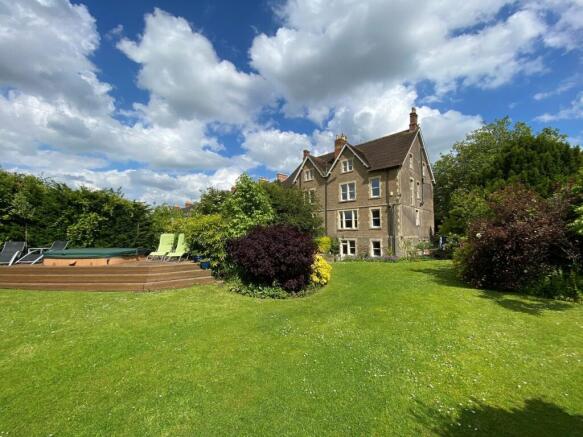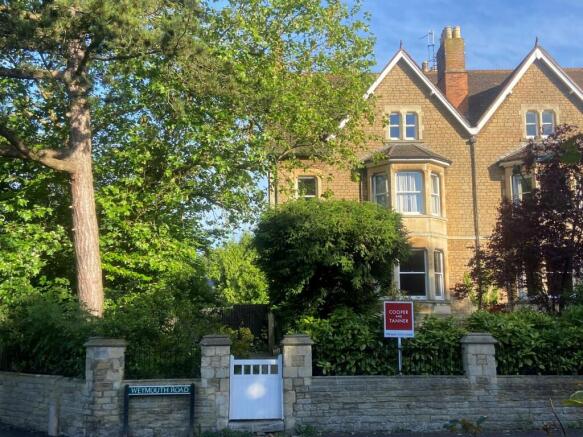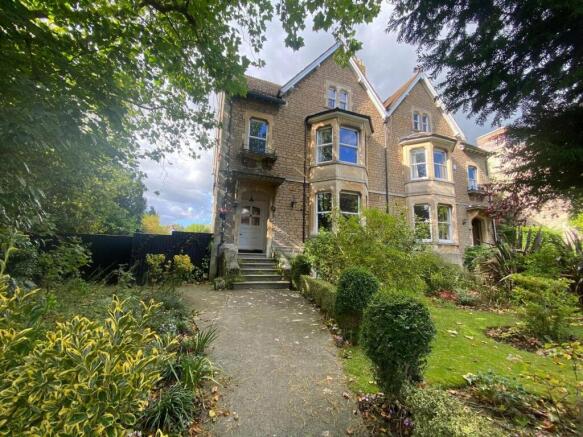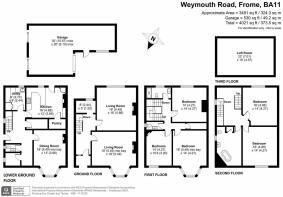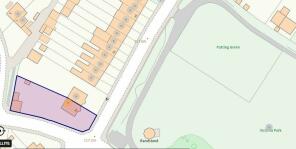Weymouth Road, Frome, BA11
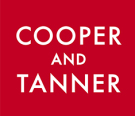
- PROPERTY TYPE
Town House
- BEDROOMS
5
- BATHROOMS
2
- SIZE
Ask agent
- TENUREDescribes how you own a property. There are different types of tenure - freehold, leasehold, and commonhold.Read more about tenure in our glossary page.
Freehold
Key features
- Vendor suited
- Victorian Villa
- Beautiful period features
- Four storeys
- Semi detached
- Five bedrooms
- Off road parking
- Detached double garage
- Large attic space
- Council Tax Band E and Freehold
Description
**£1,150,000 - £1,200,000**
This wonderful family house is approached at the front via a gate that leads through a generous front garden, and onto a set of steps that lead up to the front door.
Once inside, you are welcomed into a grand and naturally light hallway, laid with original Victorian tiles and an ornamental archway above, drawing you further into the property. From the hallway, you have access to the two main reception rooms on this floor, in addition to a lobby area to the rear (formerly a Butler’s area) which serves as a useful area to store coats and features an original dresser. There is another door from the main entrance hallway, which leads to the lower ground floor.
The first reception room currently serves as a fantastic family/drawing room and is situated to the front of the property and enjoys a large bay window with wonderful views over the front garden and across to Victoria Park. There is a working, original fireplace with a stunning hand carved surround - with the surround dating back to circa 1914. This room has been newly carpeted within the last 12 months' and there are radiators enclosed in stylish covers. Beyond this room is the second reception room, which is mirrored in size and is another ideal space for entertaining guests. A large sash window overlooks the beautiful rear garden. Within this room is a gas fire with marble surround and more than ample space for furnishings.
Stairs lead downstairs, into another lobby area which gives further access to the utility room, kitchen/breakfast room, storage area, dining room, w.c., and cellar.
The utility area is a fantastic size, laid with stylish floor tiles and offers ample storage. In addition, there is plenty of worktop space and an inset steel sink. There is room within this area for a freestanding washing machine and tumble dryer. A large cupboard houses the pressurised hot water tank (the whole house is on pressurised mains (no loft tanks etc), the water softener and gas-fired boiler.
The kitchen/breakfast room is another great social space, with an integral oval table which is incorporated into the peninsula.
You will notice further period features within this room, such as the original fireplace and impressive built-in dresser, dating back to when this room served as the servant's quarters and was the original house kitchen.
This room also offers ample wall and base units and solid granite worktops, inset sink, large range oven with extractor overhead and an integral dishwasher. A door from this room leads outside onto the semi-circular patio seating area.
The dining room is conveniently situated within the home and comfortably sits around twelve guests. A bay window to the front allows natural light into the room. This room has a real feel of grandeur, a wonderful space to enjoy family gatherings. There is a gas fire with surround.
Off the main lobby at lower ground floor level is also the cellar (the old coal cellar) which currently houses a freezer and wine fridge. There is fitted shelving, power and lighting. Beyond this, there is a w.c. with slimline wash hand basin and w.c. On the first floor, you are welcomed onto a spacious landing which gives access to the family shower room, separate w.c. and three large double bedrooms. The family shower room has been recently modernised and now comprises a large walk-in shower, wash hand basin with storage below and a wall mounted storage cabinet.
Bedroom one is situated to the rear of the property and enjoys beautiful garden views, and over the rooftop views beyond. Currently utilised as a large home office. A beautiful, original fireplace takes centre stage in this room and there is plenty of space for furnishings. There are a further two, large double bedrooms, one being used as the main bedroom with an original fireplace, and which overlooks the beautiful greenery to the front of the property, as well as spectacular views across Victoria Park. The neighbouring double bedroom is another great size and offers space for large furnishings and has a wash hand basin.
On the second floor, there are a further two, equally large double bedrooms, ideal for children or guests as they offer ample space for bedroom furnishings. The newly installed family bathroom (formerly a sixth bedroom) is a great size and offers a large freestanding bathtub, separate shower, w.c., wash hand basin with storage below, and further built-in cupboard and wall mounted unit. From the landing, there is a paddle staircase leading up to a loft space, with ample standing room - an ideal additional storage space.
The whole house except stairs from ground to lower ground floor has been recarpeted/tiled/vinyl tiled in the last 12 months. The house has quality (Everest) double glazing exactly replicating the original design of sash windows.
OUTSIDE
To the front of the property is a mature, enclosed garden with pathway leading to the property, and around to the left-hand side where there is secured access to the rear garden.
The front garden is enclosed by a stone wall and hedging, providing the front garden space with plenty of privacy. There is a lawned area, decorated by shrubs, plants and mature trees.
To the rear of the home is the most fantastic, level, family and pet-safe garden. From the kitchen, you step out onto a wonderful semi-circular terrace with raised flowerbeds and a path that leads around to the side, with steps leading onto a beautiful lawned area. To the side of the house is a lovely fishpond with water feature - this has been made child/pet safe with a strong grid over the top.
The lawned area is the perfect space for children to play and for pets to roam freely, as the rear garden is also fully enclosed with a large stone wall, shrubbery and mature trees. There is a further 'frog pond' with water feature and, screened by bamboo, is a raised decked area with sunken hot tub. There is also a greenhouse.
At the very rear of the garden is off-road parking for multiple vehicles via a large triple garage, with one side being an ample size to park two cars in tandem. The garaging leads through to a spacious gravelled area, providing further parking for several cars.
LOCATION
Frome is a historic market town with many notable buildings and features the highest number of listed buildings in Somerset. Frome offers a range of shopping facilities, a sports centre, several cafés, a choice of pubs, local junior, middle and senior schools, several theatres, and a cinema.
Private schools can be found in Wells, Bath, Warminster, Cranmore, Beckington, Glastonbury and Street. Bath and Bristol are within commuting distance, and the local railway station connects at Westbury for London Paddington.
- COUNCIL TAXA payment made to your local authority in order to pay for local services like schools, libraries, and refuse collection. The amount you pay depends on the value of the property.Read more about council Tax in our glossary page.
- Band: E
- PARKINGDetails of how and where vehicles can be parked, and any associated costs.Read more about parking in our glossary page.
- Yes
- GARDENA property has access to an outdoor space, which could be private or shared.
- Yes
- ACCESSIBILITYHow a property has been adapted to meet the needs of vulnerable or disabled individuals.Read more about accessibility in our glossary page.
- Ask agent
Weymouth Road, Frome, BA11
Add an important place to see how long it'd take to get there from our property listings.
__mins driving to your place
Get an instant, personalised result:
- Show sellers you’re serious
- Secure viewings faster with agents
- No impact on your credit score
Your mortgage
Notes
Staying secure when looking for property
Ensure you're up to date with our latest advice on how to avoid fraud or scams when looking for property online.
Visit our security centre to find out moreDisclaimer - Property reference 27391346. The information displayed about this property comprises a property advertisement. Rightmove.co.uk makes no warranty as to the accuracy or completeness of the advertisement or any linked or associated information, and Rightmove has no control over the content. This property advertisement does not constitute property particulars. The information is provided and maintained by Cooper & Tanner, Frome. Please contact the selling agent or developer directly to obtain any information which may be available under the terms of The Energy Performance of Buildings (Certificates and Inspections) (England and Wales) Regulations 2007 or the Home Report if in relation to a residential property in Scotland.
*This is the average speed from the provider with the fastest broadband package available at this postcode. The average speed displayed is based on the download speeds of at least 50% of customers at peak time (8pm to 10pm). Fibre/cable services at the postcode are subject to availability and may differ between properties within a postcode. Speeds can be affected by a range of technical and environmental factors. The speed at the property may be lower than that listed above. You can check the estimated speed and confirm availability to a property prior to purchasing on the broadband provider's website. Providers may increase charges. The information is provided and maintained by Decision Technologies Limited. **This is indicative only and based on a 2-person household with multiple devices and simultaneous usage. Broadband performance is affected by multiple factors including number of occupants and devices, simultaneous usage, router range etc. For more information speak to your broadband provider.
Map data ©OpenStreetMap contributors.
