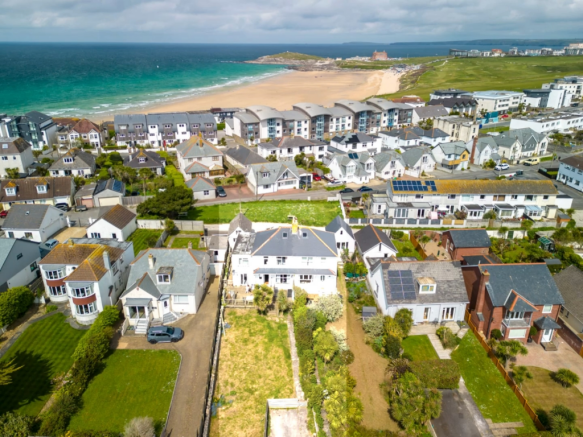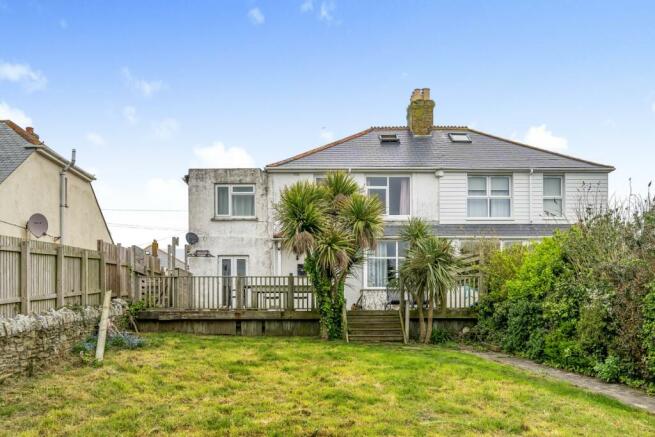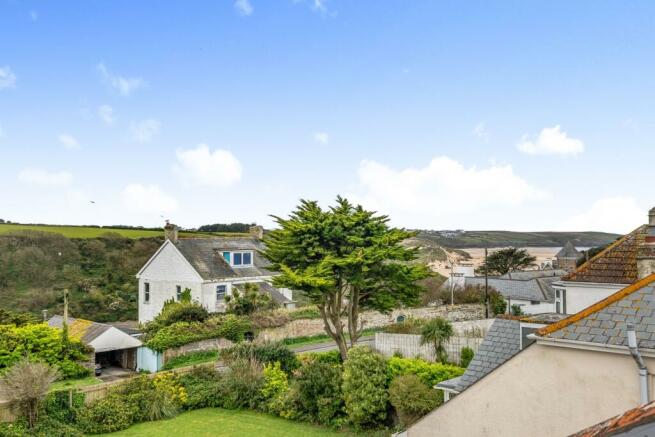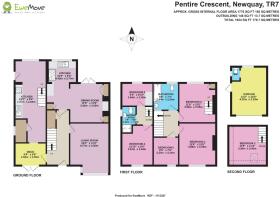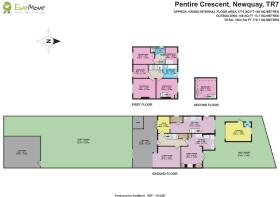Pentire Crescent, Pentire, Newquay

- PROPERTY TYPE
Semi-Detached
- BEDROOMS
6
- BATHROOMS
2
- SIZE
Ask agent
- TENUREDescribes how you own a property. There are different types of tenure - freehold, leasehold, and commonhold.Read more about tenure in our glossary page.
Freehold
Key features
- HIGHLY SOUGHT AFTER LOCATION
- DEVELOPMENT OPPORTUNITY
- SEA VIEWS
- WALKING DISTANCE TO BEACHES
- SOUTH FACING GARDEN
Description
A Rare Development Opportunity on the Prestigious Pentire Crescent, Newquay.
Nestled in the highly sought after area of Pentire, Newquay, this expansive 6 bed extended semi-detached house presents a rare development opportunity. Currently the main house is divided into a 4-bedroom home with the extension added as a 2-bedroom annex and a detached garage with its own opportunities for development. With a prime location in Newquay's most exclusive area and generous layout, this property offers endless possibilities for development, renovation and customisation.
The Area: Situated in the prestigious area of Pentire, this property offers a rare opportunity to reside in one of Cornwall's most sought-after areas. Surrounded by stunning coastal views and nestled amidst the beautiful Cornish countryside, Pentire is the epitome of coastal luxury and tranquillity. The stunning Crantock Beach just a leisurely 5-minute stroll away and the iconic Fistral Beach, the UK's surfer's paradise just a 10-minute walk from your doorstep, perfect for sun-kissed days lounging on golden sands, walks along the beach or making the most of the surf and atmosphere down on Fistral. Just a 15-minute leisurely stroll and you find yourself in Newquay Town, with its eclectic mix of shops, restaurants and attractions where you can indulge in the local cuisine down in the harbour or simply soak up the laid-back ambiance of the coastal town.
Main House: A large entrance hall leads to a living/reception room with south facing views over the stunning countryside and large front garden.
At the rear of the property is a spacious open plan kitchen diner with access to the back garden providing an inviting area for a growing family or entertaining.
Large windows invite abundant natural light, creating a warm inviting atmosphere throughout the living spaces.
From the entrance hall the annex can be accessed through a door with the opportunity for extended family living or potential additional rental income.
The first floor boasts 3 spacious bedrooms with an additional loft room boasting stunning views of the picturesque Crantock Beach.
The Annex: The Annex presents an open plan kitchen-living area on the first floor with an additional snug with multiple uses and a downstairs WC for convenience.
An open staircase leads to a further 2 good sized bedrooms ideal for extended family, guests, or as a separate rental for a supplementary income.
Offering flexibility and privacy, the Annex provides a distinct living space with its own entrance, ensuring comfortable living arrangements for all occupants.
The Garage: The detached garage is accessed at the rear of the property and benefits from the convenience of electricity and water connections already in place, providing a solid foundation for any future development plans. The inclusion of a toilet within the garage adds both practicality and versatility, making it suitable for a variety of uses without the need to venture back into the main residence.
Weather you envision transforming this space into a gym, workshop, studio, home office or even a guest accommodation, the possibilities are endless.
The Garden: The stunning south facing front garden offers a perfect blend of relaxation and entertainment spaces. With a decked patio area and expansive lawn this outdoor retreat is a perfect setting for enjoying the sunny days and evenings with family and friends. Parking at the end of the garden adds convenience.
To the rear of the property is a private garden with a lawned area and access to the kitchen-diner, the garage and parking.
Lounge
15m x 11.8m - 49'3" x 38'9"
Lounge including a chimney breast with a gas fire, a radiator and views over the front garden and countryside.
Kitchen
7.37m x 2.84m - 24'2" x 9'4"
Kitchen with fitted units, range cooker, radiator, access to the open plan Dining Room and views over the back garden.
Dining Room
3.56m x 3.56m - 11'8" x 11'8"
Dining room with storage cupboards, a chimney breast with fireplace, a radiator and doors into the back garden.
Bedroom 1
3.86m x 3.35m - 12'8" x 10'12"
Master bedroom with a radiator, a chimney breast with decorative fireplace and beautiful views over the front garden and countryside.
Bedroom 2
3.56m x 3.45m - 11'8" x 11'4"
Bedroom 2/Loft room, accessed from Bedroom 3 with a radiator, storage cupboards and a Velux window with amazing views over Crantock Beach and the countryside.
Bedroom 3
3.56m x 3.35m - 11'8" x 10'12"
Bedroom 3 with open stairs up to Bedroom 2/Loft Room, a radiator and views over the rear of the property.
Bedroom 6
2.54m x 2.24m - 8'4" x 7'4"
Bedroom 6, with a radiator and a window with stunning views over the front garden and countryside.
Bathroom
2.44m x 2.24m - 8'0" x 7'4"
Bathroom with heated towel radiator, wc, wash basin, bath with shower and bath shower screen.
Open Plan Living Kitchen
7.37m x 2.84m - 24'2" x 9'4"
Annex - The open plan Living Kitchen includes a fitted kitchen, an open staircase to the first floor, a living area with a window and a door that leads to the rear of the property and back garden.
Bedroom 4
3.61m x 2.84m - 11'10" x 9'4"
Annex - Bedroom 1 with a radiator and a window with amazing countryside views.
Bedroom 5
2.84m x 2.08m - 9'4" x 6'10"
Annex - Second bedroom with radiator and window with views over the rear of the property.
Shower Room
2.34m x 1.37m - 7'8" x 4'6"
Annex - Shower Room with shower, wc and wash basin.
Snug
2.84m x 2.03m - 9'4" x 6'8"
Annex - Snug area on entry to the annex with a sealed access door into the main property.
Garage
4.32m x 3.19m - 14'2" x 10'6"
Detached Garage with electric and separate wc.
- COUNCIL TAXA payment made to your local authority in order to pay for local services like schools, libraries, and refuse collection. The amount you pay depends on the value of the property.Read more about council Tax in our glossary page.
- Band: C
- PARKINGDetails of how and where vehicles can be parked, and any associated costs.Read more about parking in our glossary page.
- Yes
- GARDENA property has access to an outdoor space, which could be private or shared.
- Yes
- ACCESSIBILITYHow a property has been adapted to meet the needs of vulnerable or disabled individuals.Read more about accessibility in our glossary page.
- Ask agent
Pentire Crescent, Pentire, Newquay
NEAREST STATIONS
Distances are straight line measurements from the centre of the postcode- Newquay Station1.3 miles
- Quintrell Downs Station3.3 miles
About the agent
EweMove, Covering South West England
Cavendish House Littlewood Drive, West 26 Industrial Estate, Cleckheaton, BD19 4TE

EweMove are one of the UK's leading estate agencies thanks to thousands of 5 Star reviews from happy customers on independent review website Trustpilot. (Reference: November 2018, https://uk.trustpilot.com/categories/real-estate-agent)
Our philosophy is simple: the customer is at the heart of everything we do.
Our agents pride themselves on providing an exceptional customer experience, whether you are a vendor, landlord, buyer or tenant.
EweMove embrace the very latest techn
Notes
Staying secure when looking for property
Ensure you're up to date with our latest advice on how to avoid fraud or scams when looking for property online.
Visit our security centre to find out moreDisclaimer - Property reference 10430882. The information displayed about this property comprises a property advertisement. Rightmove.co.uk makes no warranty as to the accuracy or completeness of the advertisement or any linked or associated information, and Rightmove has no control over the content. This property advertisement does not constitute property particulars. The information is provided and maintained by EweMove, Covering South West England. Please contact the selling agent or developer directly to obtain any information which may be available under the terms of The Energy Performance of Buildings (Certificates and Inspections) (England and Wales) Regulations 2007 or the Home Report if in relation to a residential property in Scotland.
*This is the average speed from the provider with the fastest broadband package available at this postcode. The average speed displayed is based on the download speeds of at least 50% of customers at peak time (8pm to 10pm). Fibre/cable services at the postcode are subject to availability and may differ between properties within a postcode. Speeds can be affected by a range of technical and environmental factors. The speed at the property may be lower than that listed above. You can check the estimated speed and confirm availability to a property prior to purchasing on the broadband provider's website. Providers may increase charges. The information is provided and maintained by Decision Technologies Limited. **This is indicative only and based on a 2-person household with multiple devices and simultaneous usage. Broadband performance is affected by multiple factors including number of occupants and devices, simultaneous usage, router range etc. For more information speak to your broadband provider.
Map data ©OpenStreetMap contributors.
