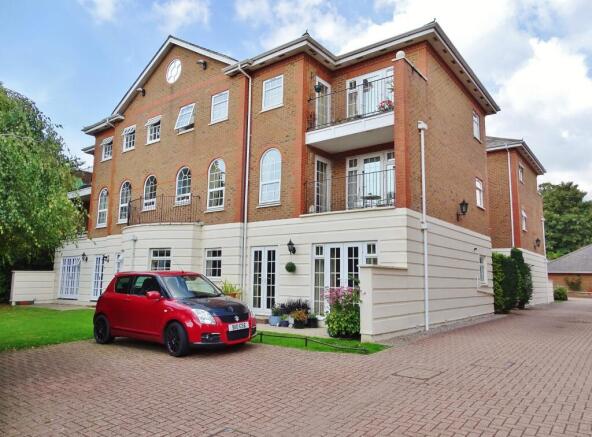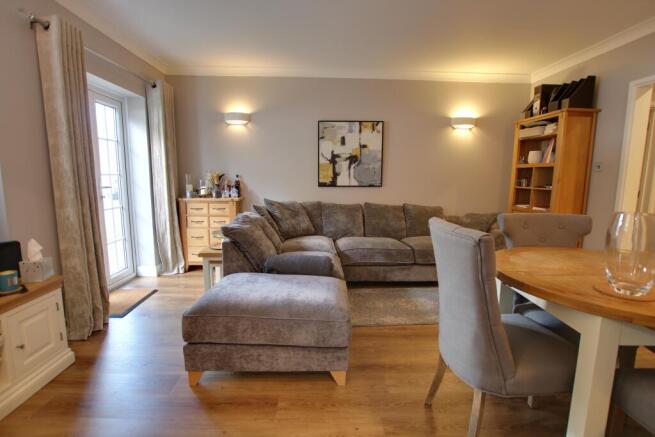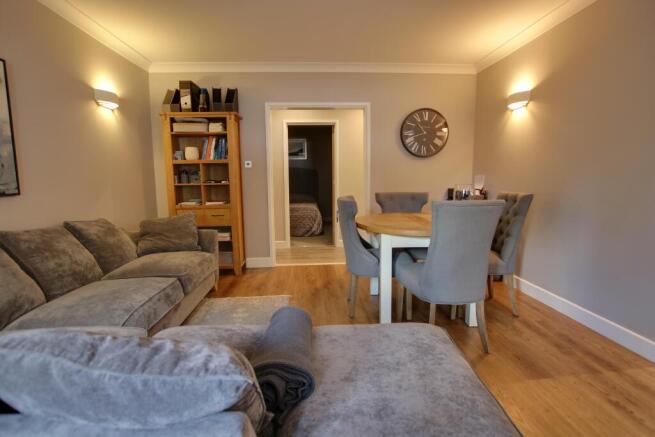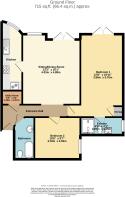
Winn Road, Southampton

- PROPERTY TYPE
Ground Flat
- BEDROOMS
2
- BATHROOMS
2
- SIZE
Ask agent
Key features
- Ground Floor Apartment
- Two Bedrooms
- En-Suite Shower Room
- Kitchen with Integrated Appliances
- Private Patio Area
- No Forward Chain
Description
COMMUNAL ENTRANCE HALLWAY:
Stairs and lift rising to all floors. Security entrance system. Door leading to:-
ENTRANCE HALLWAY:
Security entrance telecom system. Inset ceiling lights. Laminate flooring. Replaced internal doors leading to all rooms.
UTILITY ROOM 4' 8" (1.42m) x 3' 2" (0.97m):
Suitable space and plumbing for automatic washing machine. Base and eye level cupboards with tiling to worktop surfaces. Wall mounted eye level units. Suitable space and storage for domestic equipment. Power and light available.
SITTING/DINING ROOM 16' 1" (4.90m) x 13' 3" (4.04m):
A superbly appointed room with smooth plastered and coved ceiling. Four wall light points. Double glazed window. Double glazed French doors leading to private rear patio. Wood effect flooring. Two radiators.
OPEN PLAN ARCHWAY LEADING TO KITCHEN:
The kitchen has been replaced by the current owners to include a contemporary range of eye and base level units with high gloss finish and handleless doors and drawers. One and a half bowl single drainer sink unit with swan neck mixer tap fitting. Suitable space and plumbing for dishwasher which could possibly remain subject to negotiation. Built-in oven with gas hob, stainless steel and glass chimney style extractor hood over. Range of light coloured finish work surfaces with matching up-stands. Double glazed window to rear elevation. Smooth plastered ceiling. Inset spotlighting.
MASTER BEDROOM:
A particularly impressive room both in proportion and aspect with double glazed French doors and flanking windows leading to private patio area. Radiator. Smooth plastered ceiling. Built-in storage cupboard housing gas central heating boiler. Replacement internal doors including one leading to the en-suite shower room.
EN-SUITE SHOWER ROOM:
A beautifully appointed and luxuriously finished suite comprising; a contemporary sink set within a vanity unit with chrome finish mono bloc mixer tap, concealed cistern dual flush low level w.c. and double width walk-in shower cubicle with tiled enclosure. Recessed storage unit with separate lighting. Thermostatic shower, porcelain tiles with a mixture of pattern and mosaic tile finish. Wall mounted ladder style towel rail/radiator combination. Double glazed window.
BEDROOM TWO 10' 6" (3.20m) x 9' 7" (2.92m):
Coved ceiling. Georgian style double glazed window. Radiator.
FAMILY BATHROOM:
This room has also been the subject of considerable improvement with a contemporary oval shaped bath with central filler, contemporary rectangular shaped wash hand basin with chrome finish mono bloc tap with integrated back lit mirror over, concealed cistern low level w.c. with fitted shelving and mirror fronted cabinets. Wall mounted extractor fan. Wall mounted ladder style towel rail/radiator combination. Wood effect flooring. Porcelain finish tiled wall surfaces.
OUTSIDE:
The property is approached via a block paviour communal drive leading to the rear of the building. To the rear of the building can be found a GARAGE in a block with additional private storage facilities within the garage block. Directly adjacent to the rear of the apartment is access via the master bedroom and sitting room is a private patio area. Sand stone style finish patio and lawned area with mature shrubs to the perimeter adjoining the turning area.
TENURE
Share of Freehold. Residue of 999 Year Lease.
Maintenance/Service Charge: £
Ground Rent:
COUNCIL TAX
Southampton City Council
BAND: E
CHARGE: £2,636.32
YEAR: 2024/2025
- COUNCIL TAXA payment made to your local authority in order to pay for local services like schools, libraries, and refuse collection. The amount you pay depends on the value of the property.Read more about council Tax in our glossary page.
- Band: E
- PARKINGDetails of how and where vehicles can be parked, and any associated costs.Read more about parking in our glossary page.
- Yes
- GARDENA property has access to an outdoor space, which could be private or shared.
- Yes
- ACCESSIBILITYHow a property has been adapted to meet the needs of vulnerable or disabled individuals.Read more about accessibility in our glossary page.
- Ask agent
Winn Road, Southampton
Add an important place to see how long it'd take to get there from our property listings.
__mins driving to your place
Get an instant, personalised result:
- Show sellers you’re serious
- Secure viewings faster with agents
- No impact on your credit score
Your mortgage
Notes
Staying secure when looking for property
Ensure you're up to date with our latest advice on how to avoid fraud or scams when looking for property online.
Visit our security centre to find out moreDisclaimer - Property reference PSHCC_679339. The information displayed about this property comprises a property advertisement. Rightmove.co.uk makes no warranty as to the accuracy or completeness of the advertisement or any linked or associated information, and Rightmove has no control over the content. This property advertisement does not constitute property particulars. The information is provided and maintained by Pearsons, Southampton. Please contact the selling agent or developer directly to obtain any information which may be available under the terms of The Energy Performance of Buildings (Certificates and Inspections) (England and Wales) Regulations 2007 or the Home Report if in relation to a residential property in Scotland.
*This is the average speed from the provider with the fastest broadband package available at this postcode. The average speed displayed is based on the download speeds of at least 50% of customers at peak time (8pm to 10pm). Fibre/cable services at the postcode are subject to availability and may differ between properties within a postcode. Speeds can be affected by a range of technical and environmental factors. The speed at the property may be lower than that listed above. You can check the estimated speed and confirm availability to a property prior to purchasing on the broadband provider's website. Providers may increase charges. The information is provided and maintained by Decision Technologies Limited. **This is indicative only and based on a 2-person household with multiple devices and simultaneous usage. Broadband performance is affected by multiple factors including number of occupants and devices, simultaneous usage, router range etc. For more information speak to your broadband provider.
Map data ©OpenStreetMap contributors.








