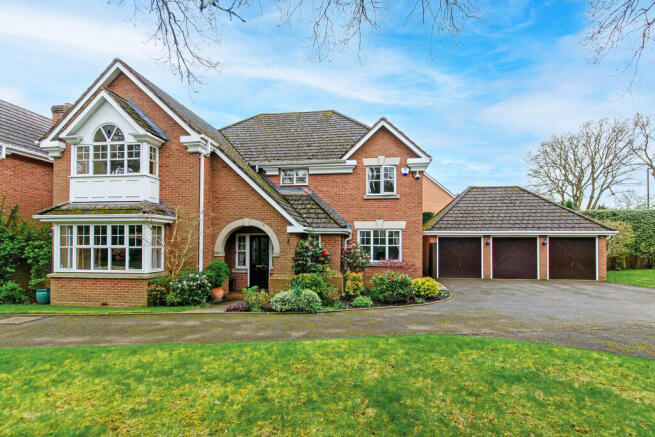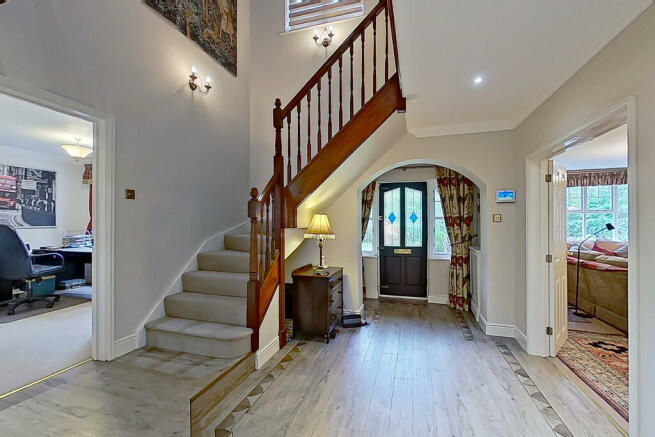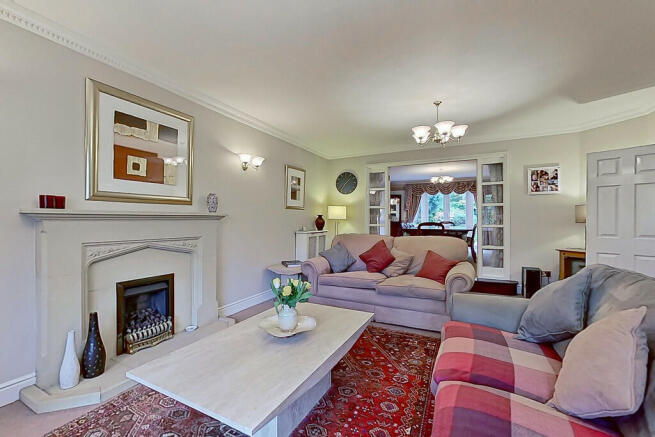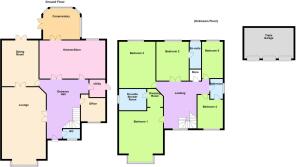
Rosemary Hill Road, Four Oaks

- PROPERTY TYPE
Detached
- BEDROOMS
5
- BATHROOMS
3
- SIZE
Ask agent
- TENUREDescribes how you own a property. There are different types of tenure - freehold, leasehold, and commonhold.Read more about tenure in our glossary page.
Freehold
Key features
- 5 Bedroom Executive Detached Family Home
- Superb School Catchment Area
- Large Hallway With Galleried Landing
- Formal Lounge & Dining Room
- Open Plan Kitchen/Living/Dining Room
- Conservatory & Home Office
- Master Suite With Dressing Area & Luxury En Suite
- 4 Further Bedrooms & 2 Bathrooms
- Triple Garage
Description
Homes of this size and standard are rare to the market so early inspection is strongly advised to avoid any disappointment.
In brief the accommodation comprises:
IMPRESSIVE ENTRANCE HALLWAY 18' 6"max x 14' 10"max (5.64m x 4.52m) A large and welcoming entrance hallway with a wide returning staircase rising to the first floor galleried landing, Amtico flooring, coving, two radiators, spot lights and doors to:
GUEST WC Refitted to include a low level WC, suspended wash hand basin with vanity storage beneath, radiator, fully tiled walls and flooring and front facing window.
FORMAL LOUNGE 23' 1" to bay x 15' 1" (7.04m x 4.6m) A spacious formal lounge with a deep walk in bay to the front aspect, a feature fireplace as the focal point, decorative coving, two radiators, double doors open in to the formal dining room.
DINING ROOM 15' 5" x 12' 11" (4.7m x 3.94m) Having patio doors to the rear, radiator, decorative coving and a door in to the hallway.
OPEN PLAN KITCHEN DINER 13' 8" x 25' 8" (4.17m x 7.82m) A large open plan kitchen living and dining room, the kitchen includes a comprehensive range of matching wall and base mounted units with complementing work surfaces over, tiled splash back and under cupboard lighting, integrated oven and gas hob with extractor fan over, integrated fridge freezer and dish washer, sink and drainer unit, display shelving, tiled flooring, radiators and opening in to the casual dining and sitting area, spot lights and double doors leading in to the conservatory.
CONSERVATORY 13' 3" x 14' 4" (4.04m x 4.37m) A lovely room offering a multitude of uses with views over the private rear garden, double doors to the side and tiled flooring.
UTILITY ROOM 8' 8" x 5' 5" (2.64m x 1.65m) To include a further range of matching base units, plumbing and space for white goods, a door to the side, radiator and tiled flooring.
OFFICE 7' 6" x 11' 6" (2.29m x 3.51m) Having a window to the front, coving and radiator.
From the hallway a wide returning staircase rises to the first floor galleried landing with loft access, storage cupboard and doors to:
BEDROOM ONE 15' 5" x 14' 11" (4.7m x 4.55m) A wonderful master suite with a part vaulted ceiling and decorative arch window to the front aspect set within a walk in bay, a range of fitted wardrobes with an archway leading in to a dressing area with further fitted wardrobes with shelving and hanging space and a door to the luxury en suite shower room.
EN SUITE SHOWER ROOM Beautifully refurbished to now include a "Roca" suite with a double width walk in shower cubicle with full height glass partition and separate control pad, integrated WC, suspended wash hand basin with vanity storge, Matt heated towel rail, recess display shelving, underfloor heating, spot lights and side facing window.
BEDROOM TWO 12' 8" x 12' 9" (3.86m x 3.89m) Entered via double doors off the landing and having a window the rear, fitted wardrobes, radiator and a door to the en suite shower room.
EN SUITE SHOWER ROOM Includes a matching white suite with a walk in shower cubicle, wash hand basin, low level WC, radiator and rear facing window.
BEDROOM THREE 12' 6" x 11' (3.81m x 3.35m) Having a window to the rear and radiator.
BEDROOM FOUR 9' 5" x 11' 10" (2.87m x 3.61m) Including a range of fitted bedroom furniture and having a window to the front, radiator and a door to the Jack and Jill bathroom.
JACK & JILL BATHROOM Also accessed via the landing and includes a matching white suite with a panelled bath a shower over, integrated vanity storage with wash hand basin and WC, a side facing window and radiator.
BEDROOM FIVE 8' 8" x 9' 75" (2.64m x 4.65m) A window to the rear and radiator and currently used as a home office.
TRIPLE GARAGE All having remote controlled doors and over head storage. (Please ensure that prior to legal commitment you check that any garage facility is suitable for your own vehicular requirements)
OUTSIDE To the rear of the home there is a beautiful, private garden with a patio area for entertaining, mainly laid to lawn with manicured trees and shrubs to the boundaries offering much privacy and provides a picturesque setting.
Council Tax Band
Predicted mobile phone coverage and broadband services at the property.
Mobile coverage - voice available likely for EE, Three, O2, Vodafone and data available likely for EE, Three, O2, Vodafone
Broadband coverage - Broadband Type = Standard Highest available download speed 8Mbps. Highest available upload speed 0.8Mbps.
Broadband Type = Superfast Highest available download speed 80Mbps. Highest available upload speed 20Mbps.
Broadband Type = Ultrafast Highest available download speed 1000Mbps. Highest available upload speed 100Mbps.
Networks in your area - Openreach
The mobile and broadband information above has been obtained from the Mobile and Broadband checker - Ofcom website.
Sellers are asked to complete a Property Information Questionnaire for the benefit of buyers. This questionnaire provides further information and declares any material facts that may affect your decision to view or purchase the property. This document will be available on request.
Looking to make an offer? We are committed to finding the right buyer for the right property and try to do everything we can from the outset to ensure the sales we agree, subject to contract, will proceed to completion of contracts within a fair time frame that meets all parties' expectations. At one point during the offer negotiations, one of our branch-based mortgage advisers will call to financially qualify your offer. We recommend that you take this advice before making an offer.
BUYERS COMPLIANCE ADMINISTRATION FEE: in accordance with the Money Laundering Regulations 2007, Estate Agents are required to carry out due diligence on all clients to confirm their identity, including eventual buyers of a property. Green and Company use an electronic verification system to verify Clients' identity. This is not a credit check, so it will have no effect on credit history. By placing an offer on a property, you agree (all buyers) that if the offer is accepted, subject to contract, we, as Agents for the seller, can complete this check for a fee of £25 plus VAT (£30 inc VAT), which is non-refundable under any circumstance. A record of the search will be retained securely by Green and Company within the electronic property file of the relevant property.
FIXTURES AND FITTINGS as per sales particulars.
TENURE
The Agent understands that the property is freehold. However we are still awaiting confirmation from the vendors Solicitors and would advise all interested parties to obtain verification through their Solicitor or Surveyor.
GREEN AND COMPANY has not tested any apparatus, equipment, fixture or services and so cannot verify they are in working order, or fit for their purpose. The buyer is strongly advised to obtain verification from their Solicitor or Surveyor. Please note that all measurements are approximate.
If you require the full EPC certificate direct to your email address please contact the sales branch marketing this property and they will email the EPC certificate to you in a PDF format
*Please note that on occasion the EPC may not be available due to reasons beyond our control, the Regulations state that the EPC must be presented within 21 days of initial marketing of the property. Therefore we recommend that you regularly monitor our website or email us for updates. Please feel free to relay this to your Solicitor or License Conveyor.
WANT TO SELL YOUR OWN PROPERTY?
CONTACT YOUR LOCAL GREEN & COMPANY BRANCH ON
Brochures
Sales Brochure - ...- COUNCIL TAXA payment made to your local authority in order to pay for local services like schools, libraries, and refuse collection. The amount you pay depends on the value of the property.Read more about council Tax in our glossary page.
- Band: G
- PARKINGDetails of how and where vehicles can be parked, and any associated costs.Read more about parking in our glossary page.
- Garage
- GARDENA property has access to an outdoor space, which could be private or shared.
- Yes
- ACCESSIBILITYHow a property has been adapted to meet the needs of vulnerable or disabled individuals.Read more about accessibility in our glossary page.
- Ask agent
Rosemary Hill Road, Four Oaks
Add an important place to see how long it'd take to get there from our property listings.
__mins driving to your place
Get an instant, personalised result:
- Show sellers you’re serious
- Secure viewings faster with agents
- No impact on your credit score
About Green & Company, Four Oaks
1 Carlton House 18 Mere Green Road, Four Oaks Sutton Coldfield, B75 5BS



Your mortgage
Notes
Staying secure when looking for property
Ensure you're up to date with our latest advice on how to avoid fraud or scams when looking for property online.
Visit our security centre to find out moreDisclaimer - Property reference 101995060950. The information displayed about this property comprises a property advertisement. Rightmove.co.uk makes no warranty as to the accuracy or completeness of the advertisement or any linked or associated information, and Rightmove has no control over the content. This property advertisement does not constitute property particulars. The information is provided and maintained by Green & Company, Four Oaks. Please contact the selling agent or developer directly to obtain any information which may be available under the terms of The Energy Performance of Buildings (Certificates and Inspections) (England and Wales) Regulations 2007 or the Home Report if in relation to a residential property in Scotland.
*This is the average speed from the provider with the fastest broadband package available at this postcode. The average speed displayed is based on the download speeds of at least 50% of customers at peak time (8pm to 10pm). Fibre/cable services at the postcode are subject to availability and may differ between properties within a postcode. Speeds can be affected by a range of technical and environmental factors. The speed at the property may be lower than that listed above. You can check the estimated speed and confirm availability to a property prior to purchasing on the broadband provider's website. Providers may increase charges. The information is provided and maintained by Decision Technologies Limited. **This is indicative only and based on a 2-person household with multiple devices and simultaneous usage. Broadband performance is affected by multiple factors including number of occupants and devices, simultaneous usage, router range etc. For more information speak to your broadband provider.
Map data ©OpenStreetMap contributors.





