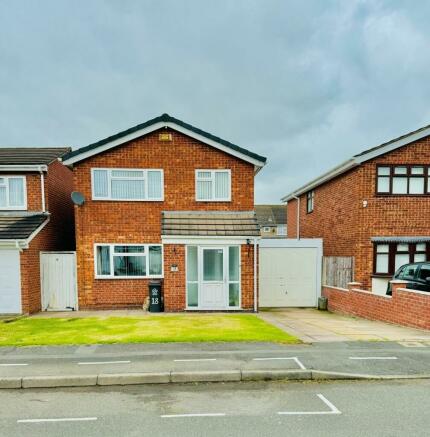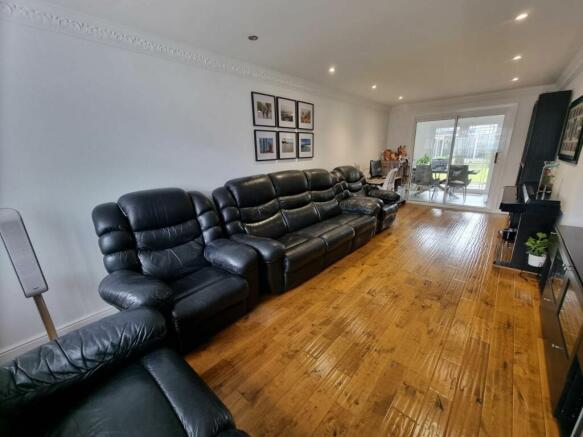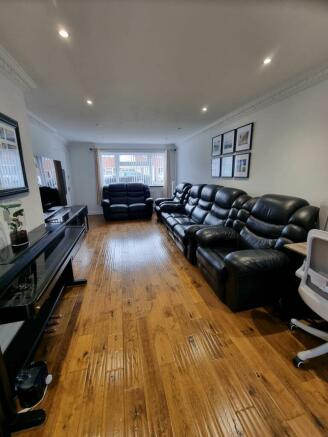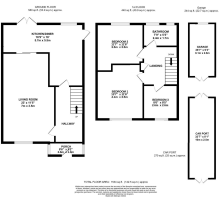Braemar Drive, Leicester, LE4

- PROPERTY TYPE
Detached
- BEDROOMS
3
- BATHROOMS
1
- SIZE
Ask agent
- TENUREDescribes how you own a property. There are different types of tenure - freehold, leasehold, and commonhold.Read more about tenure in our glossary page.
Freehold
Key features
- THREE BEDROOM EXTENDED DETACHED HOUSE
- AN IMMACULATELY PRESENTED
- THROUGH LOUNGE
- L SHAPED KITCHEN
- FULL GAS CENTRAL HEATING
- FULLY DOUBLE GLAZED
- DETACHED OUTBUILDING
- FREEHOLD
- EPC: 73 C
- COUNCIL TAX: BAND C
Description
Upon entering the home on the ground floor, you are immediately greeted by the spacious and impeccably maintained living area with warmth and elegance, providing a welcoming environment for both relaxation and entertainment. The through lounge, with its tasteful design and quality craftsmanship, exudes a timeless and sophisticated charm that flows seamlessly into the L-shaped kitchen. The kitchen, well-appointed and functional, offers ample space for meal preparation and dining, perfect for both intimate family dinners and entertaining guests.
Upstairs, there are three well-proportioned bedrooms, all offering ample natural light and generous storage spaces. The family bathroom is complete with modern fixtures and fittings, ensuring a luxurious and serene retreat from the busyness of everyday life. The home also offers full gas central heating and is entirely double glazed, providing an environment that is both warm in the winter months and cool in the summer.
Externally, the property features a detached outbuilding, a versatile space that can be utilised according to the homeowner's requirements and desires. The freehold property also scores a 73 'C' rating on the EPC, acknowledging its energy efficiency. The property falls under Band 'C' for Council Tax, offering manageable local authority costs.
Located in a popular residential area, this property is within proximity of local amenities, quality schools, and major transport links, making it an ideal location for growing families and professionals alike. Its desirable locale further enhances the appeal of this attractive property.
Overall, this home is impeccably presented and immaculately maintained, a true testament to the attention to detail of the current homeowners. As such, an internal viewing is highly recommended to fully appreciate the generous living spaces, quality finishes and overall charm of this stunning detached house in Braemar Drive, Leicester.
Accommodation Comprising
GROUND FLOOR
STORM PORCH
DOUBLE GLAZED DOOR TO ENTRANCE HALLWAY
ENTRANCE HALLWAY
With stairs off to first floor, telephone point, double paneled radiator, laminate floor covering and under stairs store.
THROUGH LOUNGE
23' (7m 1cm) 4 x 12' (3m 65cm) 0 (approx)
With two double paneled radiators, wooden flooring and telephone & TV point.
L SHAPED KITCHEN
8' (2m 43cm) 2 x 19' (5m 79cm) 4 (approx)
Luxury fitted with a range of eye level & fitted base units, rolled over work tops with drawers, fitted hob, oven & extractor fan, single drainer sink with base cupboard, plumbing for automatic washing machine & dish washer, single paneled radiator, partly tiled, laminate flooring and door to rear garden.
FIRST FLOOR
Landing with access to loft and wall mounted gas boiler.
BEDROOM 1
10' (3m 4cm) 2 x 11' (3m 35cm) 4 (approx)
With fitted wardrobe & central dresser, single paneled radiator, telephone point and double glazed window to front elevation.
BEDROOM 2
11' (3m 35cm) 8 x 10' (3m 4cm) 0 (approx)
With fitted wardrobe, single paneled radiator and double glazed window to rear elevation.
BEDROOM 3
8' (2m 43cm) 4 x 8' (2m 43cm) 0 (approx)
With fitted wardrobe, single paneled radiator and double glazed window to front elevation.
BATHROOM
Full suite in white comprising of paneled bath, wash handbasin with tiled splashback, low flush WC, electric shower, fully tiled and heated towel rail.
OUTSIDE
Garden to the front with carport, off street parking and slabbed patio to the rear with lawn and detached outbuilding.
Council TaxA payment made to your local authority in order to pay for local services like schools, libraries, and refuse collection. The amount you pay depends on the value of the property.Read more about council tax in our glossary page.
Band: C
Braemar Drive, Leicester, LE4
NEAREST STATIONS
Distances are straight line measurements from the centre of the postcode- Syston Station2.2 miles
- Leicester Station2.4 miles
- Sileby Station4.5 miles
About the agent
Notes
Staying secure when looking for property
Ensure you're up to date with our latest advice on how to avoid fraud or scams when looking for property online.
Visit our security centre to find out moreDisclaimer - Property reference MER-1H5G14RNXP3. The information displayed about this property comprises a property advertisement. Rightmove.co.uk makes no warranty as to the accuracy or completeness of the advertisement or any linked or associated information, and Rightmove has no control over the content. This property advertisement does not constitute property particulars. The information is provided and maintained by Rathods, Leicester. Please contact the selling agent or developer directly to obtain any information which may be available under the terms of The Energy Performance of Buildings (Certificates and Inspections) (England and Wales) Regulations 2007 or the Home Report if in relation to a residential property in Scotland.
*This is the average speed from the provider with the fastest broadband package available at this postcode. The average speed displayed is based on the download speeds of at least 50% of customers at peak time (8pm to 10pm). Fibre/cable services at the postcode are subject to availability and may differ between properties within a postcode. Speeds can be affected by a range of technical and environmental factors. The speed at the property may be lower than that listed above. You can check the estimated speed and confirm availability to a property prior to purchasing on the broadband provider's website. Providers may increase charges. The information is provided and maintained by Decision Technologies Limited. **This is indicative only and based on a 2-person household with multiple devices and simultaneous usage. Broadband performance is affected by multiple factors including number of occupants and devices, simultaneous usage, router range etc. For more information speak to your broadband provider.
Map data ©OpenStreetMap contributors.




