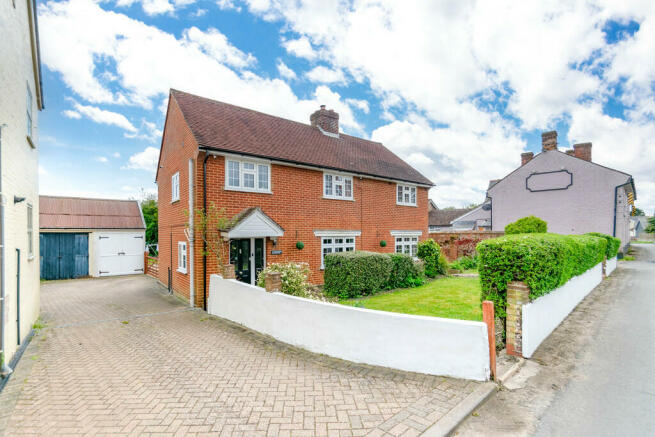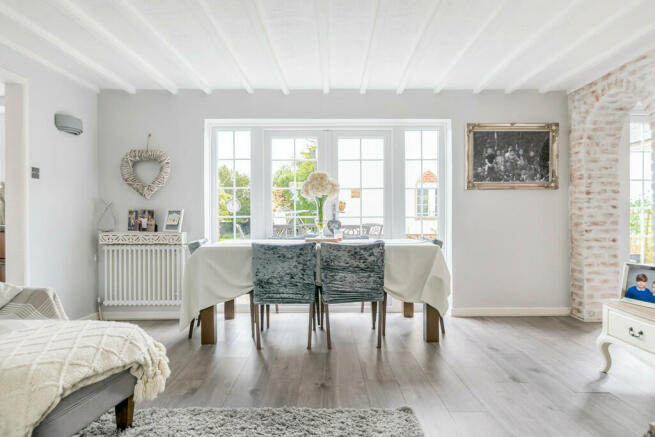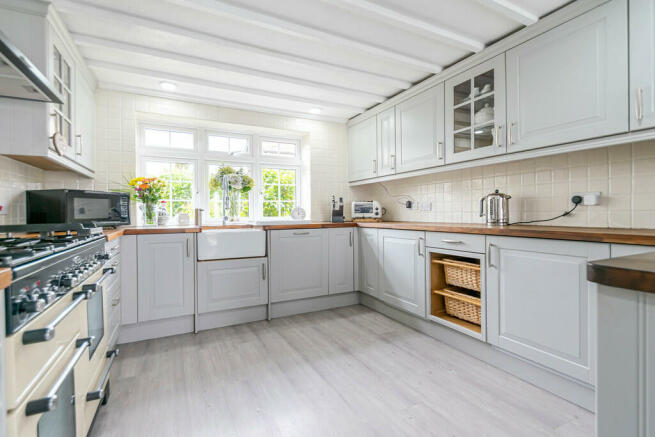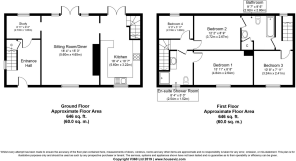
Egremont Street, Glemsford

- PROPERTY TYPE
Detached
- BEDROOMS
4
- BATHROOMS
2
- SIZE
Ask agent
- TENUREDescribes how you own a property. There are different types of tenure - freehold, leasehold, and commonhold.Read more about tenure in our glossary page.
Freehold
Key features
- Four Bedrooms
- Spacious Sitting/Dining Room
- Study
- Kitchen
- Bathroom & Ensuite
- Two Garages & Ample Parking
- Private Rear Garden
- Short Walk To Convenience Stores & Doctors Surgery
- Village Farm Shop & Cafe
- No Onward Chain
Description
Find a tranquil workspace in the study, offering a rear outlook for moments of focused productivity. Entertain in style within the generously proportioned sitting/dining room, adorned with exposed beams and brickwork. French doors beckon you to the garden, while a brick fireplace with a wood-burning stove inset adds warmth and charm to the ambiance.
Indulge your culinary passions in the stylishly fitted kitchen, boasting a range of wall and base units under solid worktops. Integrated appliances include a fridge, freezer, dishwasher, and a range-style cooker. French doors open onto the terrace, inviting seamless indoor-outdoor living.
Ascend to the first floor landing, offering access to the loft space. Discover the bedrooms, each offering a unique retreat. Bedroom 1, a spacious double room, enjoys natural light from the front aspect window and features an en-suite shower room with modern fixtures. Bedroom 2 offers a peaceful rear outlook and direct access to the 'Jack & Jill' bathroom. Bedroom 3 and Bedroom 4 provide comfortable spaces with pleasing views.
Unwind in the well-appointed bathroom, complete with a panelled bath featuring a shower attachment, WC, and a pedestal sink unit, complemented by a heated towel rail and convenient airing cupboard.
Outside, the property boasts a shared drive leading to a single garage and a 5-bar gate granting access to the rear. Here, another garage awaits, along with a gravelled parking area. The front garden features a manicured lawn and mature beds, while the rear garden beckons with a paved dining terrace, additional seating area, and expanses of lawn bordered by mature trees, shrubs, and flowerbeds, offering a picturesque retreat for outdoor enjoyment.
THE LOCATION Glemsford boasts a range of essential amenities, ensuring a comfortable and well-connected lifestyle. The village is equipped with a local doctor's surgery, providing residents with accessible healthcare services. The primary school within the village ensures that young families have quality educational facilities close at hand.
Two local convenience shops cater to daily needs, offering a quick and convenient shopping experience. Hunts Hill stores also boasts a Post Office, whilst there is a library adjacent to the SPAR convenience store. Glemsford boasts a fish and chip shop and a Chinese takeaway, providing delicious options for a night off from cooking. You will also find a village pub located on Egremont street.
Just a stone's throw away, the Willow Tree farm shop awaits, offering fresh produce and a delightful shopping experience. On its premises, a hair salon and a café provide additional amenities, creating a hub of local activity.
Glemsford is a gateway to the natural beauty of the surrounding countryside, with ample opportunities for scenic walks and outdoor activities. Nature lovers will appreciate the proximity to nearby villages such as Long Melford and Cavendish, each with its own unique charm. For a broader range of services and entertainment, the larger towns of Sudbury and Bury St Edmunds are easily accessible, ensuring that residents can enjoy the best of both worlds.
AGENTS NOTE Council & Council Tax Band - Band E - Babergh District Council
Tenure - Freehold
Property Construction - Standard Brick Construction
Utilities - Mains Water, Mains Electric, Mains Drainage, Gas Central Heating
STUDY 8' 11" x 6' (2.72m x 1.83m)
SITTING/DINING ROOM 18' 4" x 15' 3" (5.59m x 4.65m)
KITCHEN 18' 4" x 10' 7" (5.59m x 3.23m)
BEDROOM ONE 15' 11" x 8' 8" (4.85m x 2.64m)
BEDROOM TWO 12' 2" x 8' 9" (3.71m x 2.67m)
BEDROOM THREE 10' 8" x 7' 11" (3.25m x 2.41m)
BEDROOM FOUR 9' x 5' 11" (2.74m x 1.8m)
BATHROOM 9' 7" x 9' 6" (2.92m x 2.9m)
ENSUITE 8' 4" x 5' (2.54m x 1.52m)
Brochures
Property Particul...- COUNCIL TAXA payment made to your local authority in order to pay for local services like schools, libraries, and refuse collection. The amount you pay depends on the value of the property.Read more about council Tax in our glossary page.
- Band: E
- PARKINGDetails of how and where vehicles can be parked, and any associated costs.Read more about parking in our glossary page.
- Garage,Off street
- GARDENA property has access to an outdoor space, which could be private or shared.
- Yes
- ACCESSIBILITYHow a property has been adapted to meet the needs of vulnerable or disabled individuals.Read more about accessibility in our glossary page.
- Ask agent
Egremont Street, Glemsford
NEAREST STATIONS
Distances are straight line measurements from the centre of the postcode- Sudbury Station5.0 miles
About the agent
Bychoice are proud to serve the Sudbury area. The secret to our success is that we refuse to settle for anything less than the highest standards of customer service.
About us
Bychoice Estate Agents of Sudbury was the first of our three offices offering a "best in class" service to our clients. With genuine linked marketing between all offices, buyers move regularly between the towns of Bury St. Edmunds, Haverhill and of course Sudbury.
Industry affiliations



Notes
Staying secure when looking for property
Ensure you're up to date with our latest advice on how to avoid fraud or scams when looking for property online.
Visit our security centre to find out moreDisclaimer - Property reference 100822049334. The information displayed about this property comprises a property advertisement. Rightmove.co.uk makes no warranty as to the accuracy or completeness of the advertisement or any linked or associated information, and Rightmove has no control over the content. This property advertisement does not constitute property particulars. The information is provided and maintained by Bychoice, Sudbury. Please contact the selling agent or developer directly to obtain any information which may be available under the terms of The Energy Performance of Buildings (Certificates and Inspections) (England and Wales) Regulations 2007 or the Home Report if in relation to a residential property in Scotland.
*This is the average speed from the provider with the fastest broadband package available at this postcode. The average speed displayed is based on the download speeds of at least 50% of customers at peak time (8pm to 10pm). Fibre/cable services at the postcode are subject to availability and may differ between properties within a postcode. Speeds can be affected by a range of technical and environmental factors. The speed at the property may be lower than that listed above. You can check the estimated speed and confirm availability to a property prior to purchasing on the broadband provider's website. Providers may increase charges. The information is provided and maintained by Decision Technologies Limited. **This is indicative only and based on a 2-person household with multiple devices and simultaneous usage. Broadband performance is affected by multiple factors including number of occupants and devices, simultaneous usage, router range etc. For more information speak to your broadband provider.
Map data ©OpenStreetMap contributors.





