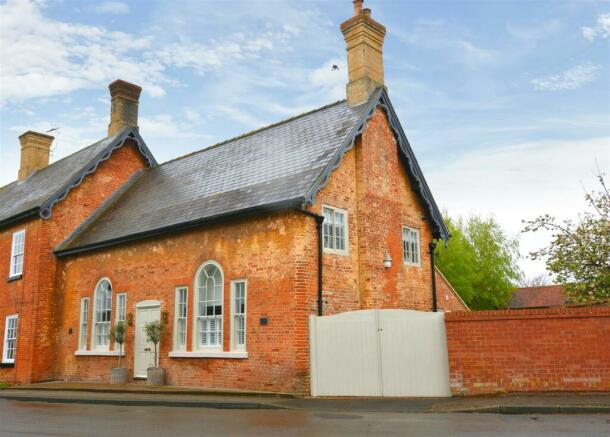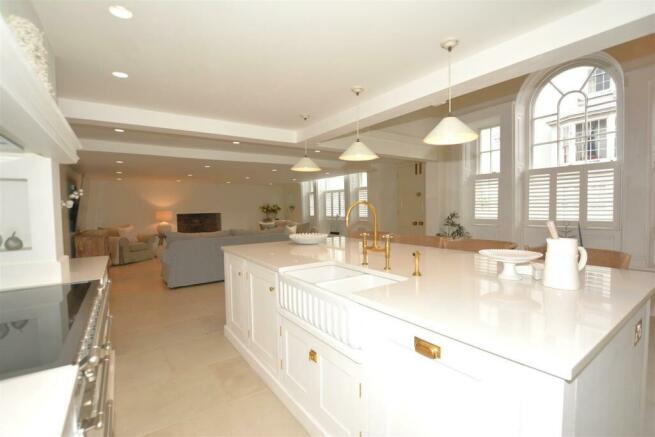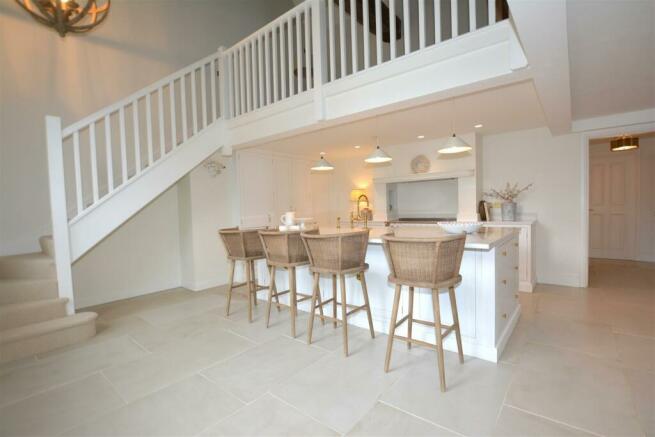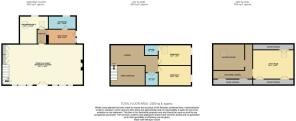Main Street, Carlton-On-Trent, Newark

- PROPERTY TYPE
Semi-Detached
- BEDROOMS
3
- BATHROOMS
3
- SIZE
2,280 sq ft
212 sq m
- TENUREDescribes how you own a property. There are different types of tenure - freehold, leasehold, and commonhold.Read more about tenure in our glossary page.
Freehold
Key features
- Grade II Listed Home
- Two/Three Bedrooms
- Handmade Bespoke Breakfast Kitchen
- Vaulted Mezzanine Landing
- Bathroom, En-Suite & Wet Room
- Off Road Parking
- Block Paved Private Garden
- Total Floor Area 2,280sq. ft
Description
Outside, side parking which leads to a block paved private garden.
Call for further information or to view.
Village Information - Carlton-On-Trent is a pretty village situated approximately 6 miles north of Newark and within commuting distance of Newark, Retford and Lincoln. Village amenities, St. Mary's church and a village hall which is a regular centre for numerous community activities. Carlton On Trent has a regular bus service to Retford, Tuxford and Newark and school buses to Tuxford and Grantham academies. The neighbouring village of Sutton-On-Trent has a general store, post office, primary school, hairdressers, butchers and public house with restaurant and a doctors surgery. Excellent road and rail links being close to Newark and it's mainline train station, Newark Northgate, for ease of access into London Kings Cross in approximately 80 minutes. Newark Castle station also connects to Lincoln and Nottingham.
Open Plan Living/Breakfast Kitchen - 11.00m x 5.56m (36'01" x 18'03") - Double hardwood doors lead into the open plan living/family area which offers computerised underfloor heating.
Living Area - Triple shuttered window with central arched window to the front elevation. Open brick feature fireplace. Downlights inset to ceiling. T.V point. Sandstone tiled flooring from Quorn Stone.
Breakfast Kitchen - Quality handmade bespoke fitted kitchen surmounted by a Quartz worksurface. Breakfast bar with drawers and storage units inset with double under mounted Shaws ceramic sink with aged brass Perrin and Rowe mixer tap and rinse tap, lighting over. Larder units with integrated fridge/freezer, larder pantry with shelving and drawers and further larder unit. Space for Rangemaster with extractor over. Downlights inset to ceiling. Triple shuttered window to the front elevation with centre arched window. Stairs rising to the first floor.
Inner Hall - Continuation of the Sandstone tiled flooring with computerised underfloor heating.
Snug/Bedroom Three - 3.91m max x 2.67m (12'10" max x 8'09") - High vaulted beamed ceiling with 2 Velux windows and double glazed window to the rear elevation. Continuation of the Sandstone tiled flooring with computerised underfloor heating.
Boot Room - 5.38m max x 2.01m (17'08" max x 6'07") - Continuation of the Sandstone tiled flooring with computerised underfloor heating. High vaulted beamed ceiling. Handmade wooden fitted double storage cupboard with boot storage and coat hooks. Basket racks and double base cupboard housing the washing machine. Glazed window to the side elevation and stable door to the rear garden.
Bathroom - 3.76m x 1.78m (12'04" x 5'10") - Fitted with a 'Lusso' suite comprising double ended stone bath with brushed gold shower, bath filler and taps, concealed cistern WC and his and hers vanity stone wash basin. Wall lights. Beam to ceiling. Glazed window to the rear elevation. Continuation of the Sandstone tiled flooring with computerised underfloor heating. Starel Stone white marble scallop shell mosaic tiles to walls.
First Floor Landing Office /Seating Area - Open galleried landing with seating area and heavy beamed vaulted ceiling. Two column style radiators. Sliding library ladder to the 3rd floor gallery and attic room.
Bedroom One - 4.50m x 2.82m (14'09" x 9'03") - Beamed ceiling, Yorkshire sash window and Velux window. Radiator. Half wood panelling to walls. Downlights inset to ceiling.
En-Suite - 1.85m x 1.42m (6'01" x 4'08") - Full en-suite with double shower.
Bedroom Two - 4.50m x 2.74m (14'09" x 9'0") - Beamed ceiling and Yorkshire sash window. Wood panelling to one wall with side seating. Radiator.
Wet Room - 1.73m x 1.60m (5'08" x 5'03") - Fitted with a suite from Burlington Bathrooms comprising vanity wash hand basin, concealed cistern WC and shower with drench and hand held shower. Tiled floor and splash back tiling to walls with 1/2 wood panelling.
Mezzanine Area - Returning to the landing with ladder to vaulted 3rd floor gallery. Velux window and vaulted beamed ceiling. Eaves storage access with restricted access to attic room (18'04" x 12'09"), currently used as a bedroom again with vaulted beamed ceiling and Velux window to the rear. Plumbing is in place to add an en-suite for this room.
Outside - External coach lights to the front with side double gates leading to the enclosed blocked paved driveway. To the rear the private and enclosed garden is again paved for ease of maintenance with external lighting. Oil tank.
Local Authority - Newark and Sherwood District Council, Castle House, Great North Road, Newark, NG24 1BY
Services - Electricity is connected to the property. Oil fired central heating system, commissioned 2024. Mains drainage. We have not tested any apparatus, equipment, fittings or services and so cannot verify that they are in working order. The buyer is advised to obtain verification from their solicitor or surveyor.
Tenure - Freehold with vacant possession.
Viewing Information - By appointment with the office, call .
Brochures
Main Street.pdfBrochureCouncil TaxA payment made to your local authority in order to pay for local services like schools, libraries, and refuse collection. The amount you pay depends on the value of the property.Read more about council tax in our glossary page.
Band: D
Main Street, Carlton-On-Trent, Newark
NEAREST STATIONS
Distances are straight line measurements from the centre of the postcode- Collingham Station2.8 miles
- Swinderby Station4.3 miles
About the agent
As an independent and locally owned estate agent, we have been successfully selling houses within Newark, Southwell and the surrounding villages in Nottinghamshire for over 30 years.
BENEFITS OF CHOOSING ALASDAIR MORRISON & PARTNERS
• Know the true value of your home with our free market appraisals from experienced and qualified surveyors
• Showcase your home through an engaging and detailed property brochure, with full colour photos, floor plans and location maps
• Re
Notes
Staying secure when looking for property
Ensure you're up to date with our latest advice on how to avoid fraud or scams when looking for property online.
Visit our security centre to find out moreDisclaimer - Property reference 33055567. The information displayed about this property comprises a property advertisement. Rightmove.co.uk makes no warranty as to the accuracy or completeness of the advertisement or any linked or associated information, and Rightmove has no control over the content. This property advertisement does not constitute property particulars. The information is provided and maintained by Alasdair Morrison and Partners, Newark. Please contact the selling agent or developer directly to obtain any information which may be available under the terms of The Energy Performance of Buildings (Certificates and Inspections) (England and Wales) Regulations 2007 or the Home Report if in relation to a residential property in Scotland.
*This is the average speed from the provider with the fastest broadband package available at this postcode. The average speed displayed is based on the download speeds of at least 50% of customers at peak time (8pm to 10pm). Fibre/cable services at the postcode are subject to availability and may differ between properties within a postcode. Speeds can be affected by a range of technical and environmental factors. The speed at the property may be lower than that listed above. You can check the estimated speed and confirm availability to a property prior to purchasing on the broadband provider's website. Providers may increase charges. The information is provided and maintained by Decision Technologies Limited. **This is indicative only and based on a 2-person household with multiple devices and simultaneous usage. Broadband performance is affected by multiple factors including number of occupants and devices, simultaneous usage, router range etc. For more information speak to your broadband provider.
Map data ©OpenStreetMap contributors.




