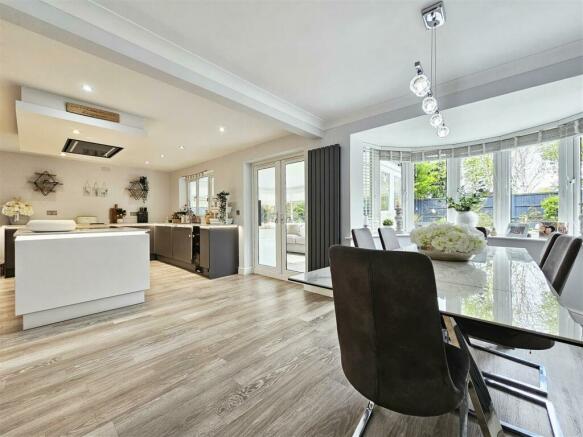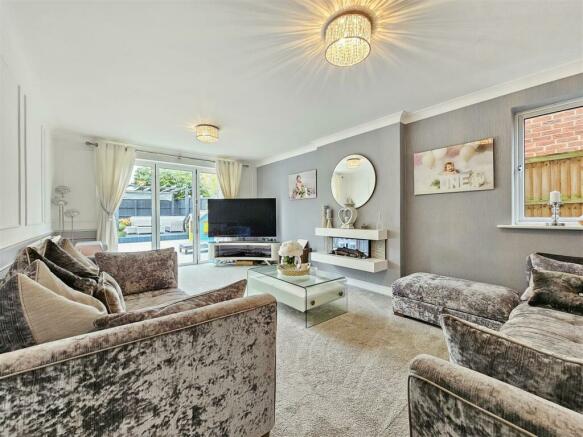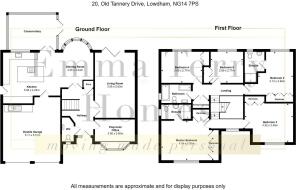Old Tannery Drive, Lowdham, Nottingham

- PROPERTY TYPE
Detached
- BEDROOMS
5
- BATHROOMS
3
- SIZE
Ask agent
- TENUREDescribes how you own a property. There are different types of tenure - freehold, leasehold, and commonhold.Read more about tenure in our glossary page.
Freehold
Description
Welcome to Old Tannery Drive, located in the prestigious area of Lowdham, Nottingham. This stunning detached house boasts not only a prime location but also an array of impressive features that make it a dream home for any discerning buyer.
As you step inside, you are greeted by two spacious reception rooms, perfect for entertaining guests or simply relaxing with your family. With five generously sized bedrooms and three modern bathrooms, there is no shortage of space for everyone to enjoy.
One of the highlights of this property is the open plan kitchen diner, complete with a stylish island - ideal for whipping up delicious meals while socialising with loved ones. The double integral garage provides ample space for parking or storage, adding to the convenience of this beautiful home.
Situated on the most prestigious road in Lowdham, you'll enjoy not only a sense of exclusivity but also the convenience of having an outstanding primary school within walking distance. This property truly offers the best of both worlds - a peaceful neighbourhood setting with easy access to essential amenities.
Don't miss the opportunity to make this house your home, where luxury meets comfort in a sought-after location. Contact us today to arrange a viewing and experience the charm of Old Tannery Drive for yourself.
Entrance door leads through to:
Spacious Hallway - Split staircase and doors through to:
Kitchen - 5.08m x 4.23m (16'7" x 13'10" ) - Open plan kitchen with central island including induction hob and extractor over, sink with instant hot water tap, wine cooler, built in dishwasher, space for American style fridge/freezer. Fitted with a range of wall and base units, modern central heating radiator, fitted double oven and microwave, spot lights to ceiling and doors through to outside, integral garage and conservatory.
Dining Room - 3.25m x 4.44m (10'7" x 14'6") - Space for dining table, modern style central heating radiator and UPVC double glazed bay window to the garden.
Conservatory - Radiator and UPVC double glazed doors out to the garden.
Double Garage - 5.11m x 5.01m (16'9" x 16'5") - Utility area with wall and base units for additional storage, plumbing and space for washing machine, power, lighting and two electric garage doors.
Living Room - 3.56m x 5.83m (11'8" x 19'1") - Feature panelling to the walls, modern fitted fire, UPVC double glazed window to the side elevation and UPVC bi-folding doors to the rear garden.
Playroom/Office - 3.56m x 2.60m (11'8" x 8'6") - Central heating radiator and UPVC double glazed window to the front elevation.
W.C - Modern low level flush W.C, hand wash basin in vanity unit, chrome heated towel rail and UPVC double glazed window to the front elevation.
Landing - Spacious landing with split staircase, Airing cupboard housing a gas fired combination boiler.
Master Bedroom - 4.54m x 3.53m (14'10" x 11'6" ) - Spacious master bedroom with single and double fitted wardrobes, central heating radiator, UPVC double glazed window to the front elevation and door through to ensuite.
Ensuite - Low level flush W.C, hand wash basin, double shower, central heating radiator, tiled walls and UPVC double glazed window to the side elevation.
Bedroom Two - 3.13m x 3.89m (10'3" x 12'9" ) - Fitted wardrobes, central heating radiator, UPVC double glazed windows to the rear elevation and door through to ensuite.
Ensuite - Low level flush W.C, hand wash basin, double shower, central heating radiator, tiled walls and UPVC double glazed window to the rear elevation.
Bedroom Three - 4.32m x 3.46m (14'2" x 11'4" ) - Fitted wardrobes, central heating radiator and UPVC double glazed windows to the front elevation.
Bedroom Four - 3.65m x 2.77m (11'11" x 9'1" ) - Fitted wardrobes, central heating radiator and UPVC double glazed windows to the rear elevation.
Bedroom Five - 2.89m x 3.89m (9'5" x 12'9" ) - Fitted wardrobes, central heating radiator and UPVC double glazed windows to the rear elevation.
Bathroom - Four piece suite, with double shower, panel bath. low level flush W.C, hand wash basin, chrome heated towel rail and UPVC double glazed window to the side elevation.
Outside - Front - To the front of the property there is a lawned garden with a range of decorative shrubs, a driveway and access into the double garage with electric doors.
Rear - To the rear of the property is a private enclosed garden with newly fitted patio and composite raised decking, courtesy lighting, armoured cabling and connection point for hot tub, raised planters, a lawn, fence panelling and side gated access.
Brochures
Old Tannery Drive, Lowdham, NottinghamCouncil TaxA payment made to your local authority in order to pay for local services like schools, libraries, and refuse collection. The amount you pay depends on the value of the property.Read more about council tax in our glossary page.
Band: F
Old Tannery Drive, Lowdham, Nottingham
NEAREST STATIONS
Distances are straight line measurements from the centre of the postcode- Lowdham Station0.2 miles
- Thurgarton Station2.0 miles
- Burton Joyce Station2.6 miles
About the agent
Emma Terry Homes specialise in NG14, Southwell and the surrounding areas as a local and personal Estate Agent.
As moving home is one of the most important and challenging financial decisions you can make, we are here to guide you through the entire process with over 10 years experience and local knowledge to hand.
We are contactable 24/7 for support as we understand how working/personal lives can be just as demanding. Leave it to Emma Terry Homes to help you t
Notes
Staying secure when looking for property
Ensure you're up to date with our latest advice on how to avoid fraud or scams when looking for property online.
Visit our security centre to find out moreDisclaimer - Property reference 33055839. The information displayed about this property comprises a property advertisement. Rightmove.co.uk makes no warranty as to the accuracy or completeness of the advertisement or any linked or associated information, and Rightmove has no control over the content. This property advertisement does not constitute property particulars. The information is provided and maintained by Emma Terry, Nottingham. Please contact the selling agent or developer directly to obtain any information which may be available under the terms of The Energy Performance of Buildings (Certificates and Inspections) (England and Wales) Regulations 2007 or the Home Report if in relation to a residential property in Scotland.
*This is the average speed from the provider with the fastest broadband package available at this postcode. The average speed displayed is based on the download speeds of at least 50% of customers at peak time (8pm to 10pm). Fibre/cable services at the postcode are subject to availability and may differ between properties within a postcode. Speeds can be affected by a range of technical and environmental factors. The speed at the property may be lower than that listed above. You can check the estimated speed and confirm availability to a property prior to purchasing on the broadband provider's website. Providers may increase charges. The information is provided and maintained by Decision Technologies Limited. **This is indicative only and based on a 2-person household with multiple devices and simultaneous usage. Broadband performance is affected by multiple factors including number of occupants and devices, simultaneous usage, router range etc. For more information speak to your broadband provider.
Map data ©OpenStreetMap contributors.




