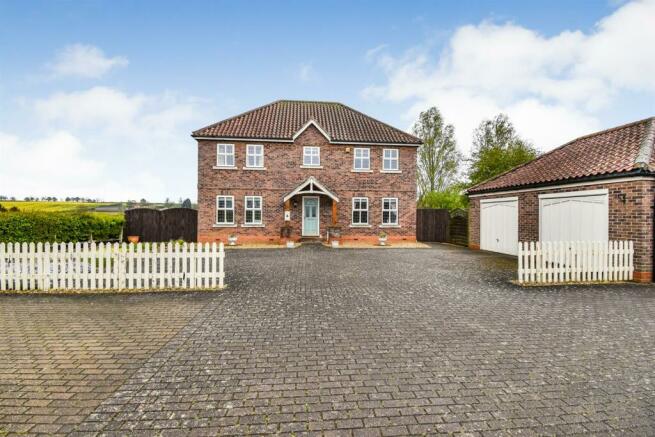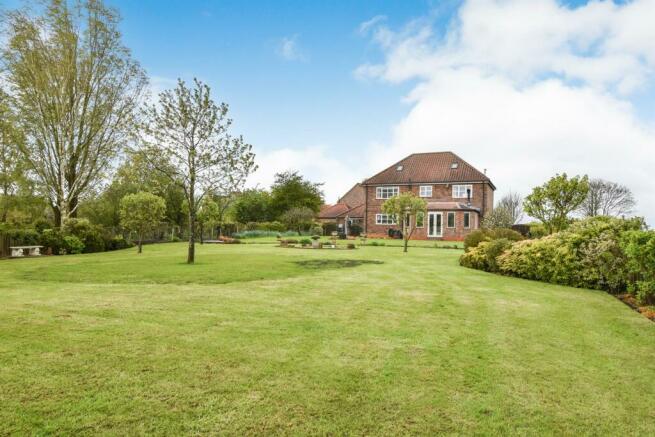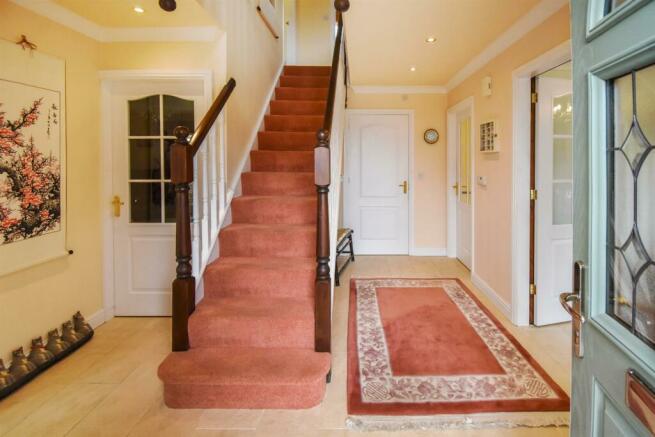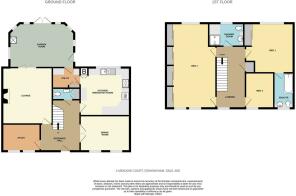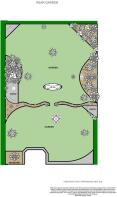Meadow Court, Grayingham, Gainsborough

- PROPERTY TYPE
House
- BEDROOMS
3
- BATHROOMS
2
- SIZE
Ask agent
- TENUREDescribes how you own a property. There are different types of tenure - freehold, leasehold, and commonhold.Read more about tenure in our glossary page.
Freehold
Key features
- EXECUTIVE THREE BED DETACHED FAMILY HOME
- SECLUDED LOCATION DOWN A PRIVATE DRIVEWAY
- NON OVER LOOKED HIGHLY MANICURED GARDENS
- SNUG , DINING ROOM, LIVING ROOM
- KITCHEN / BREAKFAST ROOM
- SUN ROOM
- DOWNSTAIRS CLOAKROOM AND UTILITY
- LARGE SECOND BEDROOM
- MASTER WITH EN-SUITE
- FREEHOLD
Description
Description - This detached family home in Grayingham presents a rare opportunity, boasting stunning open aspect views and a wealth of potential for customization. Accessible via a private driveway, the property offers a blocked paved area with parking for up to 5 cars, alongside a detached double garage, ensuring ample space for vehicles.
Inside, the home exudes flexibility with its well-distributed space. A study to the front provides a quiet retreat, while the formal dining room sets the stage for elegant gatherings. The kitchen, appointed with quality fixtures, is complemented by a separate utility room for added convenience.
The heart of the home is the spacious living room featuring a striking gas fire, perfect for cozy evenings. An additional highlight is the inviting sunroom, adorned with a multi-fuel stove and French doors leading to the incredible back garden, enhancing the indoor-outdoor living experience.
Ascending to the first floor, you'll find a master bedroom complete with an ensuite for added luxury. An extra-large double bedroom, created by merging two rooms, offers abundant space. A third room, currently utilized as a study, provides versatility for various needs. Completing this level is a family bathroom, ensuring comfort and convenience for all occupants.
Overall, this property promises an amazing family home with boundless potential for personalization and enjoyment, set amidst picturesque surroundings in Grayingham.
Entrance Hallway - Accessed through a UPVC decorative door with stairs to the first floor and zoned under floor heating throughout the downstairs leading into:-
Snug - 3.14 x 2.25 (10'3" x 7'4") - Forward facing with UPVC double glazed windows X 2 to the front aspect, space for comfy sofas and bookcases/storage.
Formal Dining Room - 4.14 x 2.96 (13'6" x 9'8") - Forward facing with UPVC double glazed windows X 2 to front aspect, space for an eight seater table plus cabinets.
Downstiars Cloakroom - 1.85 x 0.95 (6'0" x 3'1") - With a storage cupboard having a bi-fold door, WC and hand wash basin.
Living Room - 4.16 x 4.70 (13'7" x 15'5") - With doors leading into the Sun Room, feature gas fire, space for comfy sofas, TV and storage cabinets.
Kitchen/Breakfast Room - 4.14 x 3.99 (13'6" x 13'1") - With UPVC double glazed windows enjoying the views of the rear garden, the kitchen has a range of tonuge and groove wall and base units with laminate worktops, ceramic sink with tiled splash backs, integrated fridge/freezer, Siemans eye level electric fan assisted oven with warming drawer and built in microwave, Siemans induction hob with extractor fan, integrated dishwasher and space for a breakfast table.
Utility - 1.73 x 2.30 (5'8" x 7'6") - With space and plumbing for a washing machine, space for a fridge/freezer, cupboard space housing the under floor heating hub leading into:-
Sun Room - 5.38 x 3.68 (17'7" x 12'0") - With a composite door with fly screen to the side aspect, French doors to the rear and windows surrounding, multi-fuel fire, exposed brick.
First Floor Landing - With a UPVC double glazed window to the front aspect, loft hatch access to the ceiling.
Master Bedroom - 3.99 x 4.00 (13'1" x 13'1") - Rear facing with UPVC double glazed window looking over the garden, space for a king soze bed with draws to each side, built in wardrobes with sliding door leading into:-
Master En-Suite - 1.65 x 2.95 (5'4" x 9'8") - With an opaque double glazed window, panelled bath with overhead shower, WC and vanity housed hand wash basin with storage, towel heater.
Bedroom Two - 7.09 x 3.61 (23'3" x 11'10") - Originally two room, now duel aspect with UPVC widnows to front and rear aspect, sapve for a Queen size bed with draws to each side, full row of floor to ceiling built in wardrobes with sliding doors.
Bedroom Three - 2.97 x 2.38 (9'8" x 7'9") - Forward facing with a UPVC double glazed window to front aspect, space for a single bed with storage.
Family Bathroom - Light to ceiling, walk in shower, low flush WC, hand wash basin and towel heater
Externally - The front of the property is approached up a private block paved driveway leading up to the double garage. The rear garden is non over looked, highly manicured, laid to lawn with a patio area.
Brochures
Meadow Court, Grayingham, GainsboroughCouncil TaxA payment made to your local authority in order to pay for local services like schools, libraries, and refuse collection. The amount you pay depends on the value of the property.Read more about council tax in our glossary page.
Band: E
Meadow Court, Grayingham, Gainsborough
NEAREST STATIONS
Distances are straight line measurements from the centre of the postcode- Kirton Lindsey Station2.1 miles
About the agent
At Bilton’s, we take pride in being more than just your average estate agent. We aim to be personal, friendly, and approachable, providing you with a one-on-one experience that truly packs a punch. We understand that buying or selling a property can be a significant milestone in your life, and we’re here to guide you every step of the way.
Our innovative marketing strategies are designed to showcase your property in the best light possible. We go beyond traditional methods and utilise c
Industry affiliations

Notes
Staying secure when looking for property
Ensure you're up to date with our latest advice on how to avoid fraud or scams when looking for property online.
Visit our security centre to find out moreDisclaimer - Property reference 33055939. The information displayed about this property comprises a property advertisement. Rightmove.co.uk makes no warranty as to the accuracy or completeness of the advertisement or any linked or associated information, and Rightmove has no control over the content. This property advertisement does not constitute property particulars. The information is provided and maintained by Biltons, Covering Lincolnshire. Please contact the selling agent or developer directly to obtain any information which may be available under the terms of The Energy Performance of Buildings (Certificates and Inspections) (England and Wales) Regulations 2007 or the Home Report if in relation to a residential property in Scotland.
*This is the average speed from the provider with the fastest broadband package available at this postcode. The average speed displayed is based on the download speeds of at least 50% of customers at peak time (8pm to 10pm). Fibre/cable services at the postcode are subject to availability and may differ between properties within a postcode. Speeds can be affected by a range of technical and environmental factors. The speed at the property may be lower than that listed above. You can check the estimated speed and confirm availability to a property prior to purchasing on the broadband provider's website. Providers may increase charges. The information is provided and maintained by Decision Technologies Limited. **This is indicative only and based on a 2-person household with multiple devices and simultaneous usage. Broadband performance is affected by multiple factors including number of occupants and devices, simultaneous usage, router range etc. For more information speak to your broadband provider.
Map data ©OpenStreetMap contributors.
