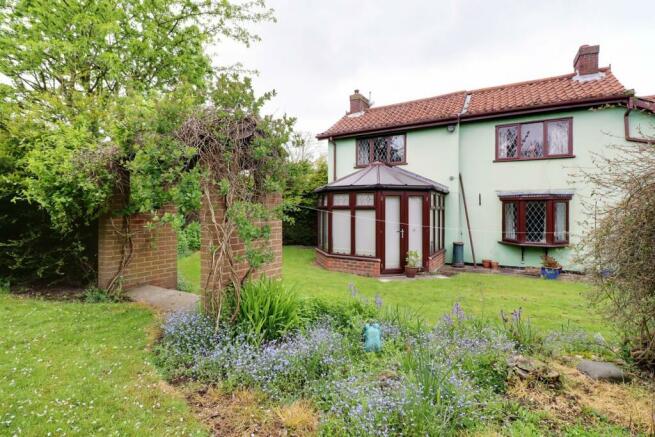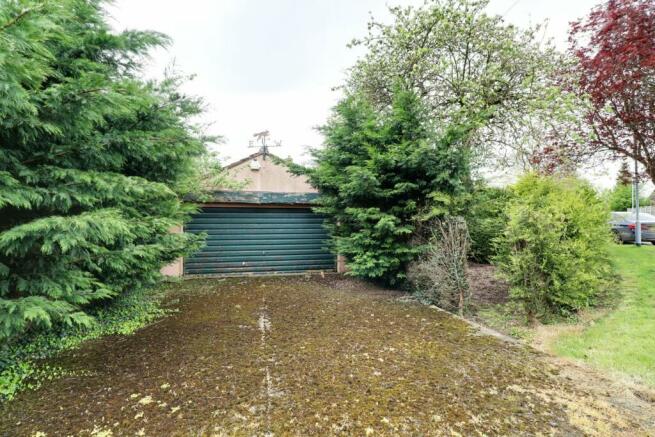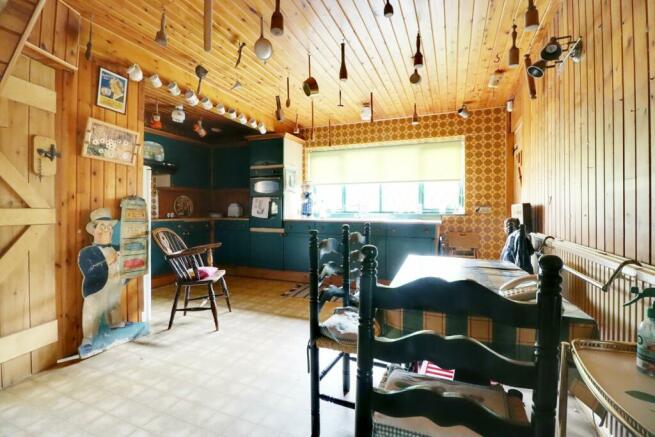
Belgrave Close, Belton, DN9

- PROPERTY TYPE
Detached
- BEDROOMS
3
- BATHROOMS
1
- SIZE
Ask agent
- TENUREDescribes how you own a property. There are different types of tenure - freehold, leasehold, and commonhold.Read more about tenure in our glossary page.
Freehold
Key features
- A CHARMING DETACHED VILLAGE COTTAGE
- NO UPWARD CHAIN
- HIGHLY SOUGHT AFTER & PRIVATE VILLAGE LOCATION
- LARGE MATURE GROUNDS
- DETACHED GARAGE & ADJOINING GARDEN ROOM
- 2 RECEPTION ROOMS & REAR CONSERVATORY
- FITTED DINING KITCHEN WITH UTILITY
- 3 LARGE DOUBLE BEDROOMS
- FAMILY BATHROOM
- FOR SALE VIA THE MODERN METHOD OF AUCTION
Description
** FOR SALE VIA THE MODERN METHOD OF AUCTION ** CHARMING VILLAGE COTTAGE WITH EXCELLENT OUTBUILDINGS ** A charming render finished detached cottage within one of the villages finest positions offering excellent scope for updates or redevelopment. The property provides spacious accommodation that has been later extended comprising, front entrance porch, inner hallway, open plan dining kitchen with a utility and cloakroom, formal dining room with a spacious rear lounge that leads to a conservatory. The first floor provides 3 double bedrooms and main family bathroom. Occupying a substantial private plot being well stocked housing a large garage and garden room. Finished with double glazing and central heating. Viewing comes with the agents highest of recommendations. ** NO TO BE MISSED ** View via our Epworth office.
• Auctioneers Comments:
This property is for sale by the Modern Method of Auction which is not to be confused with traditional auction. The Modern Method of Auction is a flexible buyer friendly method of purchase. We do not require the purchaser to exchange contracts immediately, however from the date the Draft Contract is received by the buyers solicitor, the buyer is given 56 days in which to complete the transaction, with the aim being to exchange contracts within the first 28 days. Allowing the additional time to exchange on the property means interested parties can proceed with traditional residential finance. Upon close of a successful auction or if the vendor accepts an offer during the auction, the buyer will be required to make payment of a non-refundable Reservation Fee of 4.5% to a minimum of £6,600.00 including VAT 4.5% of the final agreed sale price including VAT. This is subject to a minimum payment of £6,600.00 including VAT. which secures the transaction and takes the property off the market. Fees paid to the Auctioneer may be considered as part of the chargeable consideration for the property and be included in the calculation for stamp duty liability. Further clarification on this must be sought from your legal representative. The buyer will be required to sign an Acknowledgement of Reservation form to confirm acceptance of terms prior to solicitors being instructed. Copies of the Reservation from and all terms and conditions can be found in the Buyer Information Pack which can be downloaded for free from the auction section of our website or requested from our Auction Department. Please note this property is subject to an undisclosed reserve price which is generally no more than 10% in excess of the Starting Bid, both the Starting Bid and reserve price can be subject to change. Terms and conditions apply to the Modern Method of Auction, which is operated by Northern Lincolnshire Property Auction powered by IAM Sold. Reservation Fee is in addition to the final negotiated selling price.
FRONT PORCH
1.52m x 1.27m (5’ 0” x 4’ 2”). With inward opening hardwood French style doors with patterned glazing, single glazed and leaded windows to either side, tiled flooring, pine clad to ceiling and internal glazed doors leading through to;
INNER HALLWAY
1.74m x 1.55m (5’ 9” x 5’ 1”). Has a side single glazed leaded window, a staircase leading to the first floor accommodation and pine clad to ceiling.
OPEN PLAN KITCHEN DINER
4.69m x 4.88m (16’ 3” x 16’ 0”). With front and side single glazed and leaded windows. The kitchen has a range of colour fronted base, drawer and wall units with a wooden worktop incorporating a one and a half bowl sink unit with a drainer to the side and block mixer tap, built-in 4 ring electric hob with extra above and eye level double oven, pine clad finish to ceiling and walls, tiled effect cushioned flooring, open archway through to the formal dining room and doors through to the lounge and side entrance.
SIDE ENTRANCE
Has a hardwood entrance door, space and plumbing for appliances, high level storage cabinet and doors through to;
CLOAKROOM
1.25m x 1.06m (4’ 1” x 3’ 6”). Has a single glazed and leaded window with hammered effect glazing, a two piece suite comprising a low flush WC, a corner fitted wall mounted wash hand basin with tiled splash back and tiled flooring.
FORMAL DINING ROOM
3.71m x 2.93m (12’ 2” x 9’ 7”). With front single glazed and leaded window and side woodgrain effect uPVC and leaded window and beamed ceiling.
SPACIOUS REAR LOUNGE
7.6m x 3.95m (24’ 11” x 13’ 0”). With central arch divide creating two living areas with surrounding woodgrain effect uPVC double glazed and leaded window, brick fireplace to either side, beamed ceiling and opening to;
REAR CONSERVATORY
2.81m x 2.65m (9’ 3” x 8’ 8”). With dwarf walling, surrounding woodgrain effect uPVC double glazed window, rear door to the garden, polycarbonate hipped and pitched roof with light and fan.
FIRST FLOOR LANDING
Allows access to three bedrooms and a family bathroom.
MASTER BEDROOM 1
3.92m x 3.93m (12’ 10” x 12’ 11”). With rear hardwood single glazed and leaded window, loft access and two double wall light points.
REAR DOUBLE BEDROOM 2
3.48m x 3.67m (11’ 5” x 12’ 0”). With a rear single glazed and leaded window, loft access and doors through to;
BEDROOM 2 STORE CUPBOARD/WALK-IN WARDROBE
1.35m x 3.62m (4’ 5” x 11’ 11”). With side single glazed and leaded window.
DOUBLE BEDROOM 3
3.97m x 4.98m (13’ 0” x 16’ 4”). Enjoying a dual aspect with front and side single glazed and leaded windows, built-in airing cupboard with cylinder tank and adjoining wardrobe.
MAIN FAMILY BATHROOM
3.65m x 2.95m (12’ 0” x 9’ 8”). With front single glazed and leaded hardwood window with hammer effect glazing, a three piece suite comprising a low flush WC, pedestal wash hand basin and a panelled bath.
OUTBUILDINGS
The property enjoys the benefit of a detached l-shaped unit with a large double garage measuring 5.36m x 7.2m (17’ 7” x 23’ 7”) and former games room measuring 7.1m x 3.27m. (23’ 4” x 10’ 9”).
GROUNDS
The property sits on a generous private plot with a mature hedged front boundary and a driveway providing access to the garaging, a flagged and blocked edge curved pathway leads to the front entrance door with a perimeter pathway granting access to the rear garden. Adjoining the rear of the outbuildings and to the side of the property there is a pleasant, flagged seating area. the rear garden is mature and well stocked and planted being principally lawned with adjoining flower borders.
- COUNCIL TAXA payment made to your local authority in order to pay for local services like schools, libraries, and refuse collection. The amount you pay depends on the value of the property.Read more about council Tax in our glossary page.
- Band: E
- PARKINGDetails of how and where vehicles can be parked, and any associated costs.Read more about parking in our glossary page.
- Yes
- GARDENA property has access to an outdoor space, which could be private or shared.
- Yes
- ACCESSIBILITYHow a property has been adapted to meet the needs of vulnerable or disabled individuals.Read more about accessibility in our glossary page.
- Ask agent
Belgrave Close, Belton, DN9
NEAREST STATIONS
Distances are straight line measurements from the centre of the postcode- Crowle Station3.1 miles
- Althorpe Station4.4 miles
About the agent
Paul Fox is widely acknowledged as one of the leading independent estate agents in North Lincolnshire.
We have gained this excellent reputation through hard work and attention to detail. People matter to us, and we never forget that every homeowner selling their home wants the process to be as painless and hassle free as possible.
Our aim is simple: to sell your property for the best price possible whilst making the whole process as easy and trouble free as we can.
Notes
Staying secure when looking for property
Ensure you're up to date with our latest advice on how to avoid fraud or scams when looking for property online.
Visit our security centre to find out moreDisclaimer - Property reference 27574213. The information displayed about this property comprises a property advertisement. Rightmove.co.uk makes no warranty as to the accuracy or completeness of the advertisement or any linked or associated information, and Rightmove has no control over the content. This property advertisement does not constitute property particulars. The information is provided and maintained by Paul Fox, Epworth. Please contact the selling agent or developer directly to obtain any information which may be available under the terms of The Energy Performance of Buildings (Certificates and Inspections) (England and Wales) Regulations 2007 or the Home Report if in relation to a residential property in Scotland.
Auction Fees: The purchase of this property may include associated fees not listed here, as it is to be sold via auction. To find out more about the fees associated with this property please call Paul Fox, Epworth on 01427 800759.
*Guide Price: An indication of a seller's minimum expectation at auction and given as a “Guide Price” or a range of “Guide Prices”. This is not necessarily the figure a property will sell for and is subject to change prior to the auction.
Reserve Price: Each auction property will be subject to a “Reserve Price” below which the property cannot be sold at auction. Normally the “Reserve Price” will be set within the range of “Guide Prices” or no more than 10% above a single “Guide Price.”
*This is the average speed from the provider with the fastest broadband package available at this postcode. The average speed displayed is based on the download speeds of at least 50% of customers at peak time (8pm to 10pm). Fibre/cable services at the postcode are subject to availability and may differ between properties within a postcode. Speeds can be affected by a range of technical and environmental factors. The speed at the property may be lower than that listed above. You can check the estimated speed and confirm availability to a property prior to purchasing on the broadband provider's website. Providers may increase charges. The information is provided and maintained by Decision Technologies Limited. **This is indicative only and based on a 2-person household with multiple devices and simultaneous usage. Broadband performance is affected by multiple factors including number of occupants and devices, simultaneous usage, router range etc. For more information speak to your broadband provider.
Map data ©OpenStreetMap contributors.




