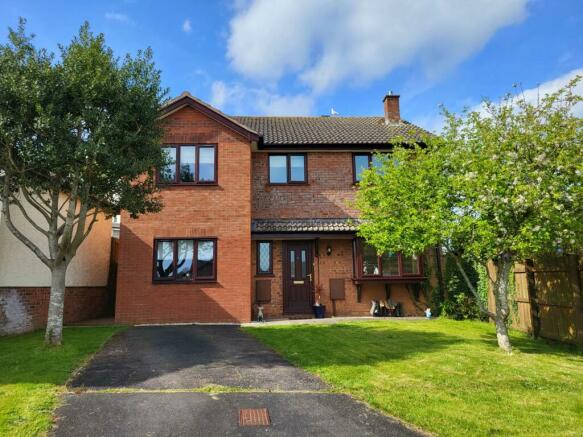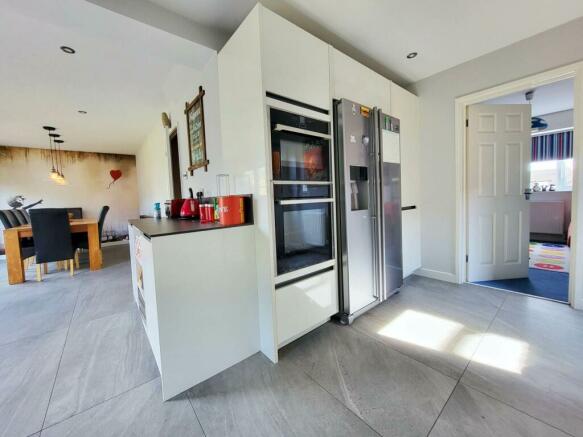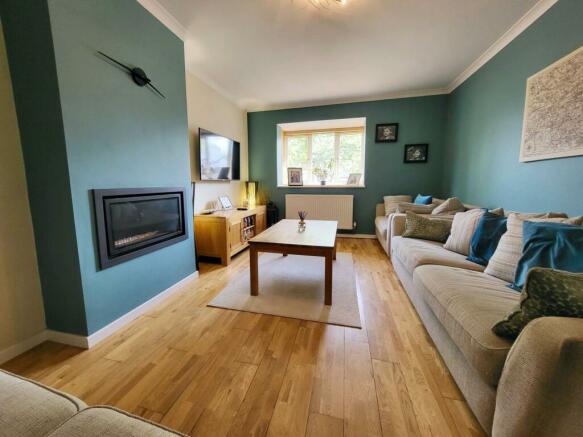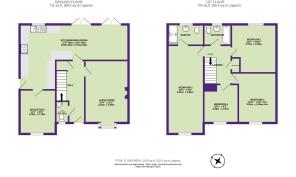
Newbery Close, Colyton, Devon

- PROPERTY TYPE
Detached
- BEDROOMS
4
- BATHROOMS
2
- SIZE
Ask agent
- TENUREDescribes how you own a property. There are different types of tenure - freehold, leasehold, and commonhold.Read more about tenure in our glossary page.
Freehold
Key features
- Detached Four Bedroom Home
- Cul-De-Sac Position
- Generous L Shaped Kitchen/Diner
- Large Master Bedroom with En Suite
- Living Room
- Snug/Office
- Driveway Parking
- Enclosed Garden
Description
Colyton is a pretty and historic town with a village feel with a range of local facilities including health centre, library, convenience stores, fish and chip shop, pubs, tea rooms, a garden centre and a variety of small shops and services. The beautiful Norman Church is the centre point of the town, which is most famous for the 1685 Monmouth Rebellion. On the edge of the town is the Seaton tramway station which operates services throughout the summer along the Axe Estuary, linking Colyton and Seaton, which is very popular with tourists. The nearby Colyton Grammar School is another draw for the area as the school consistently appears in the top 10 Grammar Schools in the country. The Jurassic Coast and pretty harbour at Axmouth is just 2 miles away and the ever-popular seaside resort of Lyme Regis just 7 miles to the east.
The accommodation, all measurements approximate, comprises:
GROUND FLOOR
PORCH
Overhanging storm porch with tiled roof. Outside light. Meter boxes on the external wall beside front door.
HALL
Stairs rising to first floor. Window to front. Telephone point. Radiator.
WC
Obscure glazed window to front. Fitted with a white suite comprising w.c. and corner wall mounted wash hand basin. Ladder style radiator. Tiled splash backs. Tiled floor.
LIVING ROOM - 4.81m (15'9") x 3.36m (11'0")
Box bay window to front. Feature fireplace fitted with a modern gas fire with remote.TV point. Radiator. Wood flooring.
KITCHEN/DINING ROOM - 8.38m (27'6") Max x 5.04m (16'6") Max
Large L shaped room with two sets of French doors to the garden and a further window to the rear. The kitchen is fitted with a range of white wall and base units with laminate work surfaces and inset one and a half bowl stainless steel sink unit and drainer. Under unit touch on/off lighting. Pan drawers with hidden cutlery drawer. Corner cupboard with carousel. Range of built-in appliances: Neff electric double oven and grill, Siemens induction hob with cooker hood above, washing machine and dishwasher. Cupboard housing Vaillant gas boiler for hot water and central heating. Space for American style fridge/freezer. Tiled floor. Ample space for dining table and chairs. Half glazed door to side entrance.
SNUG/STUDY - 3.38m (11'1") x 2.78m (9'1")
Window to front. Ideal for use as a home office or play room. Radiator.
FIRST FLOOR
LANDING
Airing cupboard housing factory hot water cylinder with slatted shelving above. Hatch to insulated, part board loft space with ladder and light. Smoke detector.
BEDROOM ONE - 6.81m (22'4") x 2.96m (9'9")
Window to front. Radiator. Door to
EN SUITE
Obscure glazed window to rear. Fitted with a white suite comprising a large walk-in shower cubicle with rainfall shower head and glazed screen, w.c. and pedestal wash hand basin. Part tiled walls. Shaver point. Ladder style radiator. Extractor fan. Down lighters. Tiled floor.
BEDROOM TWO - 3.75m (12'4") Max x 2.99m (9'10")
Window to rear. Radiator.
BEDROOM THREE - 3.93m (12'11") x 2.65m (8'8")
Window to front. Radiator.
BEDROOM FOUR - 3.06m (10'0") x 2.51m (8'3")
Window to front. Slightly limited floor space due to stairwell protrusion. Radiator.
BATHROOM
Obscure glazed window to rear. Fitted with a white suite comprising a panelled bath with glazed shower screen over, w.c. and pedestal wash hand basin. Fully tiled walls. Shaver point. Ladder style radiator. Tiled floor.
OUTSIDE
Tarmac driveway at the front providing parking for at least 2 vehicles. Lawns to either side of the driveway with specimen trees centrally planted. Pedestrian gate at the side leading to the rear garden.
REAR GARDEN
Decked seating area runs along the back of the house with a path continuing along the side to the kitchen door and pedestrian gate to the front. Retaining wall and two shallow steps up to lawned area. On the other side of the house is a covered storage area. Three outside lights fitted to the house. Two external power sockets. Outside tap.
SERVICES
All mains services are connected. Water is metered.
COUNCIL TAX
East Devon District Council. Band D. Currently £2310.26 (2024/25).
BROADBAND
The seller informs us that the broadband speed available is 40 Mbps, depending on your provider. Further information on Broadband availability at this location can be checked through:
MOBILE
Mobile coverage can be checked through:
FLOOD RISK
Flood risk Information can be checked through the following:
what3words /// blink.lyricism.moment
Notice
Please note we have not tested any apparatus, fixtures, fittings, or services. Interested parties must undertake their own investigation into the working order of these items. All measurements are approximate and photographs provided for guidance only.
Brochures
Web Details- COUNCIL TAXA payment made to your local authority in order to pay for local services like schools, libraries, and refuse collection. The amount you pay depends on the value of the property.Read more about council Tax in our glossary page.
- Band: D
- PARKINGDetails of how and where vehicles can be parked, and any associated costs.Read more about parking in our glossary page.
- Off street
- GARDENA property has access to an outdoor space, which could be private or shared.
- Private garden
- ACCESSIBILITYHow a property has been adapted to meet the needs of vulnerable or disabled individuals.Read more about accessibility in our glossary page.
- Ask agent
Newbery Close, Colyton, Devon
Add your favourite places to see how long it takes you to get there.
__mins driving to your place
We are dedicated Licensed Estate Agents with many years experience in selling houses in both East Devon and West Dorset (over 60 years between us) and occasionally outside this area with
an office base in Colyton, East Devon. We have a passion for property combined with traditional values of service. Therefore, our aim is to make estate agency something to be proud of. We want to match your property to the right buyer and make the whole process as stress free as we can, leaving you with the confidence of being able to recommend our service to others.
Your mortgage
Notes
Staying secure when looking for property
Ensure you're up to date with our latest advice on how to avoid fraud or scams when looking for property online.
Visit our security centre to find out moreDisclaimer - Property reference 888_GORD. The information displayed about this property comprises a property advertisement. Rightmove.co.uk makes no warranty as to the accuracy or completeness of the advertisement or any linked or associated information, and Rightmove has no control over the content. This property advertisement does not constitute property particulars. The information is provided and maintained by Gordon & Rumsby, Colyton. Please contact the selling agent or developer directly to obtain any information which may be available under the terms of The Energy Performance of Buildings (Certificates and Inspections) (England and Wales) Regulations 2007 or the Home Report if in relation to a residential property in Scotland.
*This is the average speed from the provider with the fastest broadband package available at this postcode. The average speed displayed is based on the download speeds of at least 50% of customers at peak time (8pm to 10pm). Fibre/cable services at the postcode are subject to availability and may differ between properties within a postcode. Speeds can be affected by a range of technical and environmental factors. The speed at the property may be lower than that listed above. You can check the estimated speed and confirm availability to a property prior to purchasing on the broadband provider's website. Providers may increase charges. The information is provided and maintained by Decision Technologies Limited. **This is indicative only and based on a 2-person household with multiple devices and simultaneous usage. Broadband performance is affected by multiple factors including number of occupants and devices, simultaneous usage, router range etc. For more information speak to your broadband provider.
Map data ©OpenStreetMap contributors.





