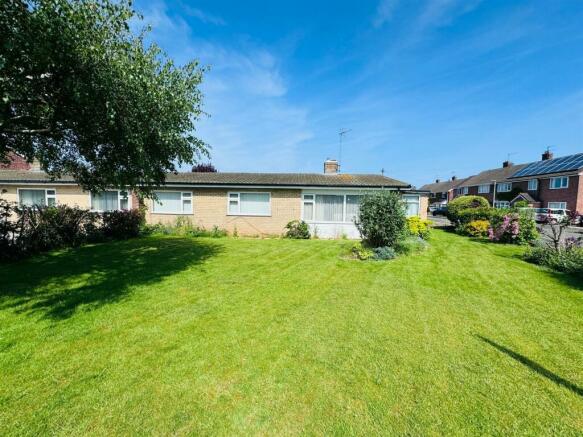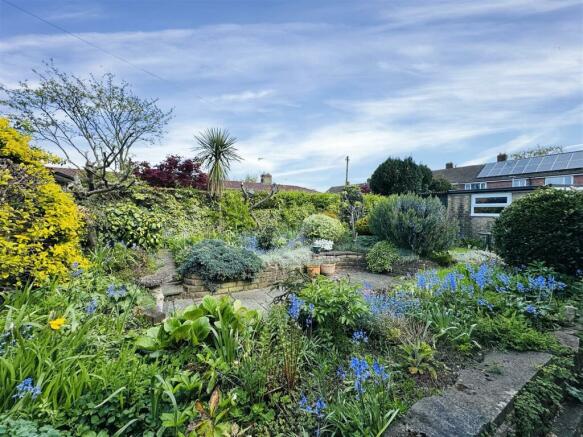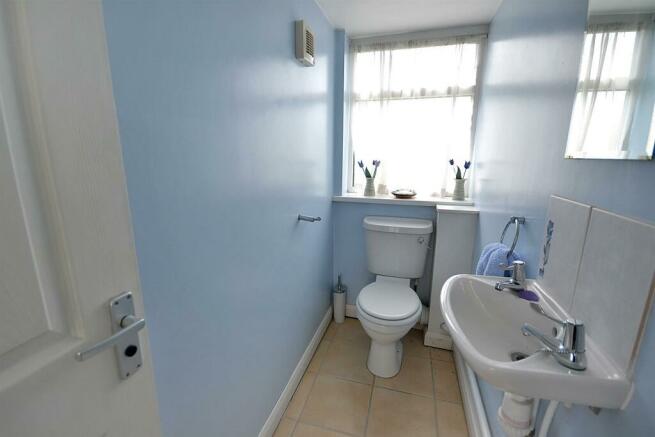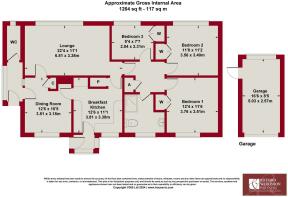St. Lawrence Boulevard, Radcliffe-On-Trent, Nottingham

- PROPERTY TYPE
Semi-Detached Bungalow
- BEDROOMS
3
- BATHROOMS
1
- SIZE
Ask agent
- TENUREDescribes how you own a property. There are different types of tenure - freehold, leasehold, and commonhold.Read more about tenure in our glossary page.
Freehold
Key features
- A Spacious Semi-Detached Bungalow
- No Chain
- Scope for Modernisation
- Large Lounge
- Dining Room
- Fitted Kitchen
- 3 Bedrooms
- Shower Room, Additional WC
- Driveway and Garage
- Delightful Corner Plot
Description
A great opportunity to purchase this spacious semi-detached bungalow, offered for sale with the advantage of 'no chain' and occupying a convenient location with easy access to the village centre, making it an ideal choice for those seeking an easily accessible home.
The property boasts two reception rooms, a kitchen, entrance and rear porches, three bedrooms, and a shower room plus separate W/C.
With superb scope for modernisation, the spacious room sizes throughout the property provide a sense of openness and flexibility, allowing you to tailor the space to suit your needs.
The property occupies a delightful corner plot, with sweeping lawns to the front and side and a mature, well-stocked garden to the rear affording a good level of privacy. An attractive block paved driveway provides off-street parking to the front of the single garage, which benefits from an electric roller door.
Don't miss out on the opportunity to make this spacious bungalow your new home. Call now to arrange a viewing.
Accommodation - A uPVC double glazed entrance door with a letterbox leads into the entrance porch at the side of the property.
Entrance Porch - Of brick and uPVC construction with tiled flooring and a uPVC double glazed door into the dining room.
Cloakroom/W.C. - Fitted in white with a close coupled toilet and a wash basin with hot and cold taps and tiled splashbacks. There is tiled flooring, a wall mounted Dimplex electric heater, an extractor fan and a uPVC double glazed obscured window to the front aspect.
Dining Room - A well proportioned reception room with a central heating radiator, coved ceiling, a uPVC double glazed window to the front aspect, access hatch to the roof space and a useful built-in coat cupboard with coat hooks.
Lounge - A large reception room across the front of the property with a uPVC double glazed window to the front, a central heating radiator, coved ceiling and an Adam style fireplace with coal effect gas fire.
Breakfast Kitchen - Fitted with a range of base and wall cabinets with rolled edge worktops and tiled splashbacks, an inset stainless steel one and a half bowl single drainer sink with mixer tap, a built-in four zone electric hob by Neff with extractor hood over plus a built-in eye level double oven. There are spaces for further appliances including plumbing for a washing machine plus a floor-standing Glow-worm Hideaway central heating boiler concealed within one of the cupboards. Central heating radiator, a uPVC double glazed window overlooking the rear garden and a uPVC double glazed door into the rear porch. There is a walk-in pantry with shelving.
Rear Porch - Of uPVC construction with a door leading onto the rear gardens.
Inner Hallway - With an access hatch to the roof space, ideal for storage, an airing cupboard housing the foam insulated hot water cylinder and doors leading into bedrooms.
Bedroom One - A good sized double bedroom with a central heating radiator, a uPVC double glazed window to the rear aspect, built-in wardrobes with hanging rail and shelving and a further range of fitted bedroom furniture including wardrobes, bedside tables and a dressing table.
Bedroom Two - A double bedroom with a central heating radiator, a uPVC double glazed window to the front aspect and a built-in double wardrobe with hanging rail and shelving.
Bedroom Three - With a central heating radiator, a uPVC double glazed window to the front aspect, high level fitted cupboards and a built-in double wardrobe.
Shower Room - Previously a bathroom fitted with a concealed cistern toilet, a vanity wash basin with mixer tap and cupboards below and a shower enclosure with glazed sliding doors and mains fed shower. There is tiling for splashbacks, a central heating radiator and a uPVC double glazed obscured window to the rear aspect.
Driveway & Garaging - A block paved driveway at the side of the plot leads to the single brick-built garage with an electric roller door, power, light and a uPVC double glazed window plus latch and brace door leading into the rear garden.
Gardens - The property occupies a prominent and mature corner plot, with wrap-around lawns to the front and side edged with well stocked beds and borders. There is gated access at the side of the garage leading into a fully enclosed rear garden which is attractively landscaped to include a small shaped lawned area, well stocked raised planted beds and borders, a paved patio area and a useful space to the rear of the garage where a timber garden shed is located.
Radcliffe On Trent - Radcliffe on Trent has a wealth of amenities including a good range of shops, doctors, dentists, schooling for all ages, restaurants and public houses, golf and bowls clubs, regular bus and train services (Nottingham to Grantham line). The village is conveniently located for commuting to the cities of Nottingham (6m) Newark (14m) Grantham (18m) Derby (23m) Leicester (24m) via the A52, A46, with the M1, A1 and East Midlands airport close by.
Council Tax - The property is registered as council tax band C.
Viewings - By appointment with Richard Watkinson & Partners.
Brochures
St. Lawrence Boulevard, Radcliffe-On-Trent, Nottin- COUNCIL TAXA payment made to your local authority in order to pay for local services like schools, libraries, and refuse collection. The amount you pay depends on the value of the property.Read more about council Tax in our glossary page.
- Band: C
- PARKINGDetails of how and where vehicles can be parked, and any associated costs.Read more about parking in our glossary page.
- Yes
- GARDENA property has access to an outdoor space, which could be private or shared.
- Yes
- ACCESSIBILITYHow a property has been adapted to meet the needs of vulnerable or disabled individuals.Read more about accessibility in our glossary page.
- Ask agent
St. Lawrence Boulevard, Radcliffe-On-Trent, Nottingham
NEAREST STATIONS
Distances are straight line measurements from the centre of the postcode- Radcliffe (Notts) Station0.6 miles
- Netherfield Station1.5 miles
- Carlton Station2.0 miles
About the agent
Richard Watkinson & Partners is one of the East Midlands most established estate agencies having had a presence in the area for more than 30 years. Our experienced and trusted agency has offices across the region specialising in residential and commercial sales as well as lettings. With friendly, approachable and knowledgeable staff, Richard Watkinson & Partners is known for its expertise in all areas of property.
"I set up Richard Watkinson & Partners is 1988 with just three staff in a
Industry affiliations



Notes
Staying secure when looking for property
Ensure you're up to date with our latest advice on how to avoid fraud or scams when looking for property online.
Visit our security centre to find out moreDisclaimer - Property reference 33057009. The information displayed about this property comprises a property advertisement. Rightmove.co.uk makes no warranty as to the accuracy or completeness of the advertisement or any linked or associated information, and Rightmove has no control over the content. This property advertisement does not constitute property particulars. The information is provided and maintained by Richard Watkinson & Partners, Radcliffe-on-Trent. Please contact the selling agent or developer directly to obtain any information which may be available under the terms of The Energy Performance of Buildings (Certificates and Inspections) (England and Wales) Regulations 2007 or the Home Report if in relation to a residential property in Scotland.
*This is the average speed from the provider with the fastest broadband package available at this postcode. The average speed displayed is based on the download speeds of at least 50% of customers at peak time (8pm to 10pm). Fibre/cable services at the postcode are subject to availability and may differ between properties within a postcode. Speeds can be affected by a range of technical and environmental factors. The speed at the property may be lower than that listed above. You can check the estimated speed and confirm availability to a property prior to purchasing on the broadband provider's website. Providers may increase charges. The information is provided and maintained by Decision Technologies Limited. **This is indicative only and based on a 2-person household with multiple devices and simultaneous usage. Broadband performance is affected by multiple factors including number of occupants and devices, simultaneous usage, router range etc. For more information speak to your broadband provider.
Map data ©OpenStreetMap contributors.




