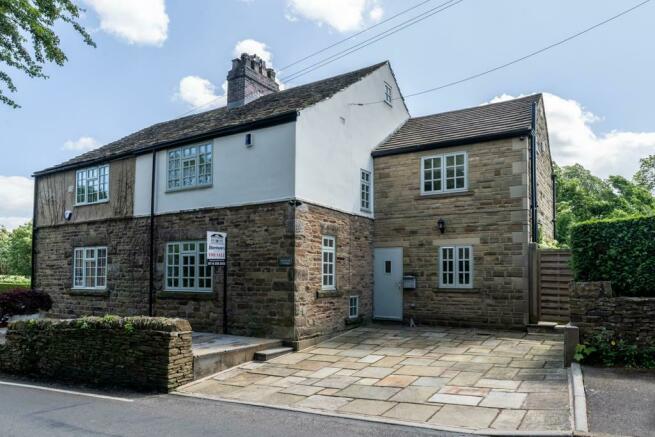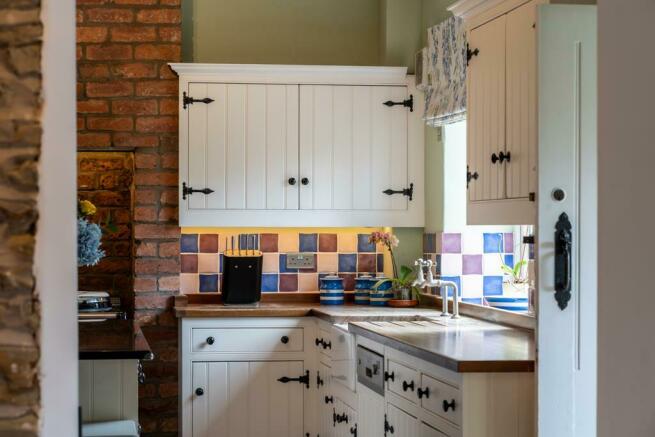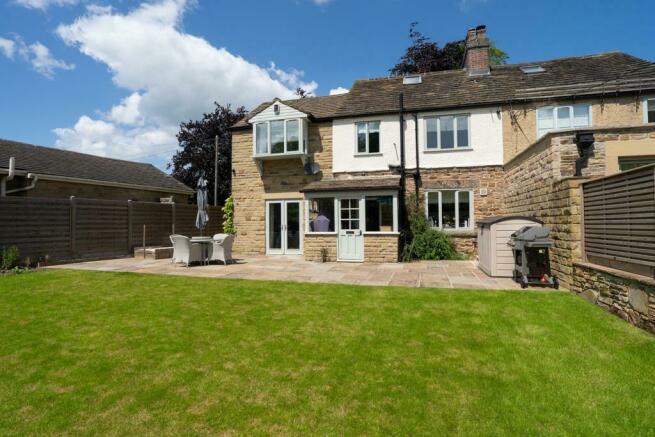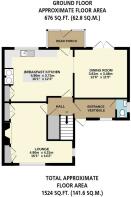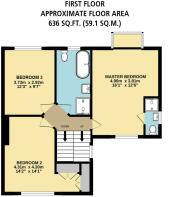
Cordwell Lane, Holmesfield, Dronfield
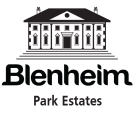
- PROPERTY TYPE
Semi-Detached
- BEDROOMS
4
- BATHROOMS
2
- SIZE
1,524 sq ft
142 sq m
- TENUREDescribes how you own a property. There are different types of tenure - freehold, leasehold, and commonhold.Read more about tenure in our glossary page.
Freehold
Key features
- A Wonderful Three/Four Bedroomed Semi-Detached Cottage in a Lovely Village
- Extensive Structural Works Completed by the Current Owners
- Retaining a Host of Character Features and Generous High Ceilings
- Homely Lounge with a Log Burner Set Beneath a Brick Surround & Original Tiled Hearth
- Country-Style Breakfast Kitchen with Space for a Central Island with Storage/Seating
- Generously Sized Master Bedroom Suite & Two Further Double Bedrooms
- Versatile Occasional Room/Study
- Pleasant South-Facing Garden Containing a Large Seating Terrace
- Opportunity to Extend Living Spaces (Planning Permission Required)
- Off-Road Parking for Two Large 4x4 Vehicles
Description
Positioned on the ground floor and offering the heart of the home is the wonderful country-style breakfast kitchen, which seamlessly connects through to the dining room for ease of everyday living and entertaining. There is also a fabulous lounge that has space for an office area and features an Aga log burner that is set within a brick surround and an original tiled hearth. A generously sized master bedroom is situated on the first floor and is accompanied by an en-suite shower room, along with two further double bedrooms and a family bathroom. The second floor houses a versatile occasional room that could be useful as a bedroom or study and has plenty of eaves storage.
A pleasant south-facing garden is located at the rear and boasts a large seating terrace that provides ample space for comfortable seating and links to the dining room and rear porch. There is also the potential for planning permission to be agreed to further extend the living spaces.
Laburnum Cottage is situated in the picturesque village of Holmesfield on the edge of the Peak District National Park and has convenient access to all of the local amenities of the village and Dronfield, including public houses, cafes, restaurants and shops. The property is also ideally located for anyone enjoying outdoor pursuits with excellent country walks to be enjoyed from the doorstep. There are good road links to Sheffield’s city centre and good railway links from Dronfield to Sheffield or Chesterfield, where onward journeys from Sheffield take you to London and Manchester.
Tenure - Freehold
Council Tax Band - C
Services - Mains electric, mains water, mains drainage and oil. The broadband is fibre which receives fast speeds and there is limited mobile signal indoors and outdoors.
Rights Of Access/Shared Access - None.
Covenants, Easements, Wayleaves And Flood Risk - There are no covenants, easements or wayleaves and the flood risk is low.
The property briefly comprises on the ground floor: Entrance vestibule, WC, entrance hall, lounge, breakfast kitchen, dining room, rear porch and under-stairs storage cupboard.
On the first floor: Landing, master bedroom, master en-suite, bedroom 2, bedroom 3 and family bathroom.
On the second floor: Occasional room/study.
Ground Floor - A timber door with a double glazed obscured panel opens to the:
Entrance Vestibule - A welcoming entrance vestibule with a front facing timber double glazed window, recessed lighting, central heating radiator and tiled flooring. A pine door opens to a WC. A timber stable-style door with glazed panels also opens to the entrance hall.
Wc - Having a side facing timber double glazed obscured window, recessed lighting, extractor fan and tiled flooring. There is a suite in white, which comprises of a low-level WC and a pedestal wash hand basin with a chrome mixer tap and a tiled splash back.
Entrance Hall - With a pendant light point, central heating radiator and tiled flooring. Pine doors open to the lounge, breakfast kitchen and under-stairs storage cupboard.
Under-Stairs Storage Cupboard - Providing a useful storage space with a wall mounted light point, coat racks and tiled flooring.
Lounge - 4.90m x 4.31m (16'0" x 14'1") - A fabulous lounge with front and side facing timber double glazed windows, wall mounted light points, central heating radiator, TV/aerial point and pine flooring. There is a range of fitted furniture, incorporating a TV unit with shelving and a storage unit with shelving and cupboards. The focal point of the room is the Aga log burner with a brick surround and the original tiled hearth.
Breakfast Kitchen - 4.90m x 3.73m (16'0" x 12'2") - A country-style breakfast kitchen with a rear facing timber double glazed window, flush light points, central heating radiator and tiled flooring. The focal feature of the breakfast kitchen is the exposed brick wall with LED lighting, which houses a Godin double range cooker. There is a range of fitted base/wall and drawer units, incorporating oak work surfaces, upstands, tiled splash backs, under-counter lighting, a Neff dishwasher, a large freestanding Liebherr fridge and a Belfast sink with Bristan traditional chrome taps. Further storage is offered by original fitted cupboards, which incorporate shelving. There is plenty of space for a central island with additional storage and seating as shown in the photo of the current owners island, which is to be removed. A wide opening gives access to the dining room. A timber door opens to the rear porch.
Dining Room - 3.81m x 3.48m (12'5" x 11'5") - Having recessed lighting, an exposed stone wall, central heating radiator and tiled flooring. Double timber doors with double glazed panels open to the rear of the property.
Rear Porch - With rear and side facing timber glazed windows, flush light point, storage space and tiled flooring. There is a recently purchased new Beko tumble dryer and Hotpoint washing machine included. A timber door with glazed panels opens to the rear of the property.
From the entrance hall, a staircase with a side facing timber double glazed window, a pine handrail and balustrading rises to the:
First Floor -
Landing - Having recessed lighting and a central heating radiator. Pine doors open to the master bedroom, bedroom 2, bedroom 3 and family bathroom.
Master Bedroom - 4.90m x 3.81m (16'0" x 12'5") - A spacious master bedroom with a front facing timber double glazed window and a rear facing timber double glazed square bay window with a deep sill. There is also recessed lighting and a central heating radiator. A pine door opens to the master en-suite. Access can also be gained to a loft space.
Master En-Suite - With a side facing timber double glazed obscured window, recessed lighting, extractor fan, three tiled walls, chrome heated towel rail and tiled flooring. There is a suite in white, which comprises of an Ideal low-level WC and a wash hand basin with an Instinct chrome mixer tap and storage beneath. To one corner, there is a separate shower enclosure with a fitted Pura rain head shower and a glazed screen/door.
Bedroom 2 - 4.31m x 4.30m (14'1" x 14'1") - A generous double bedroom with a front facing timber double glazed window, recessed lighting and a central heating radiator. To one corner, there is a range of fitted furniture, incorporating short/long hanging and shelving.
Bedroom 3 - 3.72m x 2.92m (12'2" x 9'6") - Another nicely sized double bedroom with a rear facing timber double glazed window, pendant light point and a central heating radiator.
Family Bathroom - Installed in December 2022, Having a rear facing timber double glazed window, recessed lighting, partially tiled walls, chrome heated towel rail and tiled flooring. There is a suite in white, which comprises of a Holborn low-level WC and a wash hand basin with a Holborn chrome mixer tap and storage beneath. Also having a panelled bath with a Holborn chrome mixer tap and a hand shower facility. To one corner, there is a fully tiled walk-in shower enclosure with a Roper Rhodes rain head shower, a recessed shelf and a glazed screen/door.
From the landing, the staircase continues to the second floor and has a pine handrail/balustrading, recessed lighting, exposed stone walling and an exposed timber beam. A pine door opens to the occasional room/study.
Second Floor -
Occasional Room/Study - 4.90m x 3.10m (16'0" x 10'2") - A versatile room that could be useful as a study or bedroom. Containing a Velux roof window with a fitted blind, a side facing timber double glazed window, strip lighting, exposed stone walling and ample eaves storage.
Exterior And Gardens - To the front of the property, there is a York stone driveway, which provides parking for two large 4x4 vehicles with exterior lighting and an external power point. Access can be gained to the main entrance door. A step also rises to a stone flagged patio that is bordered by dry stone walling.
From the driveway, a timber pedestrian gate opens the right side of the property where there is a stone flagged path, which leads to the rear, with exterior lighting and a climbing plant border.
To the rear of the property, there is a large stone flagged seating terrace that presents an ideal space for relaxing or entertaining. The terrace has exterior lighting, an external power point and a water tap. To one corner of the terrace, a raised platform houses the Grant boiler, which was recently fitted in 2018. Access can be gained to the rear porch and dining room.
Beyond the terrace, there is a garden that is mainly laid to lawn with a planted border and a concrete slab houses the heating oil tank installed in 2022. Access can be gained to a garden store. The garden is fully enclosed by dry stone walling and fencing.
Viewings - Strictly by appointment with one of our sales consultants.
Note - Whilst we aim to make these particulars as accurate as possible, please be aware that they have been composed for guidance purposes only. Therefore, the details within should not be relied on as being factually accurate and do not form part of an offer or contract. All measurements are approximate. None of the services, fittings or appliances (if any), heating installations, plumbing or electrical systems have been tested and therefore no warranty can be given as to their working ability. All photography is for illustration purposes only.
Brochures
Laburnum Cottage.pdfBrochure- COUNCIL TAXA payment made to your local authority in order to pay for local services like schools, libraries, and refuse collection. The amount you pay depends on the value of the property.Read more about council Tax in our glossary page.
- Band: C
- PARKINGDetails of how and where vehicles can be parked, and any associated costs.Read more about parking in our glossary page.
- Yes
- GARDENA property has access to an outdoor space, which could be private or shared.
- Yes
- ACCESSIBILITYHow a property has been adapted to meet the needs of vulnerable or disabled individuals.Read more about accessibility in our glossary page.
- Ask agent
Cordwell Lane, Holmesfield, Dronfield
Add your favourite places to see how long it takes you to get there.
__mins driving to your place
Blenheim Park Estates are a bespoke estate agency for beautiful homes. Specialising in selling properties across Sheffield, Yorkshire, Derbyshire and beyond, our expert team offer a first-class service like no other.
Created to provide our clients with a first class bespoke service, our committed approach to listening to our client's individual needs enables us to provide a concierge level of service which we pride ourselves upon.
Your mortgage
Notes
Staying secure when looking for property
Ensure you're up to date with our latest advice on how to avoid fraud or scams when looking for property online.
Visit our security centre to find out moreDisclaimer - Property reference 33057369. The information displayed about this property comprises a property advertisement. Rightmove.co.uk makes no warranty as to the accuracy or completeness of the advertisement or any linked or associated information, and Rightmove has no control over the content. This property advertisement does not constitute property particulars. The information is provided and maintained by Blenheim Park Estates, Sheffield. Please contact the selling agent or developer directly to obtain any information which may be available under the terms of The Energy Performance of Buildings (Certificates and Inspections) (England and Wales) Regulations 2007 or the Home Report if in relation to a residential property in Scotland.
*This is the average speed from the provider with the fastest broadband package available at this postcode. The average speed displayed is based on the download speeds of at least 50% of customers at peak time (8pm to 10pm). Fibre/cable services at the postcode are subject to availability and may differ between properties within a postcode. Speeds can be affected by a range of technical and environmental factors. The speed at the property may be lower than that listed above. You can check the estimated speed and confirm availability to a property prior to purchasing on the broadband provider's website. Providers may increase charges. The information is provided and maintained by Decision Technologies Limited. **This is indicative only and based on a 2-person household with multiple devices and simultaneous usage. Broadband performance is affected by multiple factors including number of occupants and devices, simultaneous usage, router range etc. For more information speak to your broadband provider.
Map data ©OpenStreetMap contributors.
