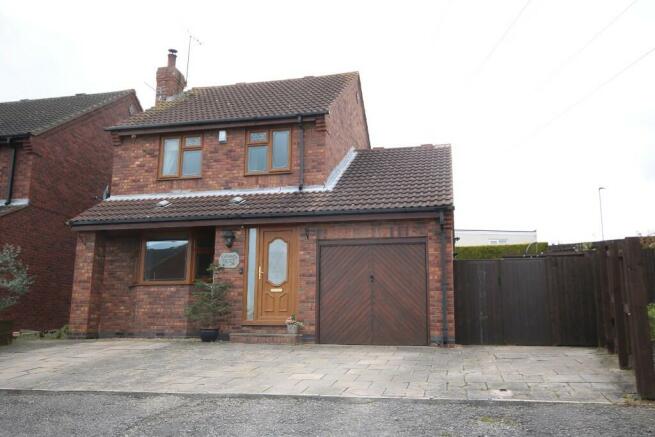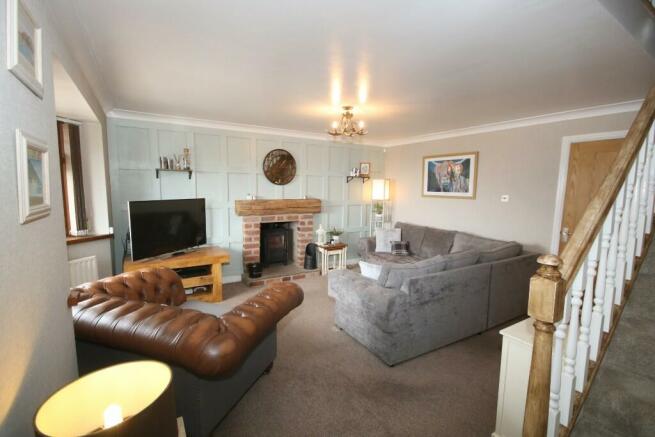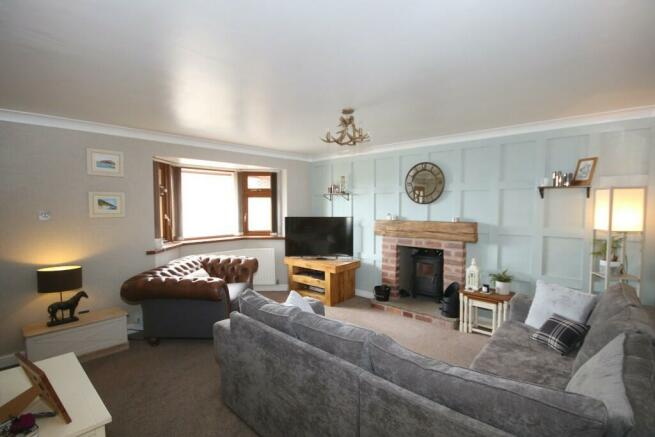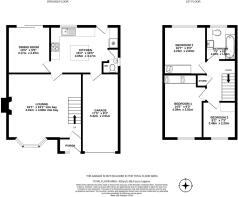Barrick Mews, Benton Way, Rotherham, South Yorkshire, S61

- PROPERTY TYPE
Detached
- BEDROOMS
3
- SIZE
Ask agent
- TENUREDescribes how you own a property. There are different types of tenure - freehold, leasehold, and commonhold.Read more about tenure in our glossary page.
Freehold
Key features
- WARRANTING AN INSPECTION
- THREE BEDROOMS
- WELL PRESENTED, SPACIOUS ACCOMMODATION
- LARGE REAR GARDEN
- INTEGRAL GARAGE
- FREEHOLD
Description
OFFERS INVITED AROUND £249,950
BARRICK MEWS, BENTON WAY, ROTHERHAM. S61 1QD
A WELL MAINTAINED AND MOST ATTRACTIVELY APPOINTED THREE BEDROOM DETACHED HOUSE WITH GAS CENTRAL HEATING, DOUBLE GLAZING AND GARAGE.
ONLY A FULL INTERNAL INSPECTION will reveal the extent and quality of the accommodation which this most attractively presented and decorated three bedroom detached house has to offer.
Being one of three properties approached from a private driveway the property is Gas centrally heated and double glazed throughout and has the benefit of a refitted Bathroom, a modern Kitchen and Cloakroom together with an Integral Garage.
The property occupies an elevated situation enjoying far reaching views across Rotherham and is well placed for local schools, shops and transport facilities.
The accommodation comprises:-
ON THE GROUND FLOOR
ENTRANCE PORCH having a part glazed uPVC framed external door and a wood laminate floor. A hardwood part glazed door leads through to
LOUNGE (about 16'1" x 16'1" overall measurements) having a bay window to the front and a balustraded staircase rising to the First Floor. A rustic brick fireplace surround with wooden mantle and stone hearth houses a multi fuel stove and the fireplace wall has attractive timber batten relief work. An under stairs desk/work bench.
DINING ROOM (about 10'5" x 9'5") having a wood laminate floor, two wall light points and patio doors to the rear.
KITCHEN (about 15'3" x 10'5" overall measurements) having a sink unit with mixer tap set into an 'L' shaped woodblock working surface with cupboards and drawers below and a built in oven and hob. A woodblock topped island unit with cupboards below and a further woodblock working surface with integral dishwasher below. Comprehensive ranges of wall cupboards including an extractor hood over the hob position. The walls are part ceramic tiled and there is a part glazed uPVC framed external door to the rear. A wood laminate floor which runs through into the adjoining
CLOAKROOM the walls being fully ceramic tiled and having a suite of low flush W.C. and wash hand basin. A fitted electric extractor fan and a chromium plated radiator/towel rail.
ON THE FIRST FLOOR
LANDING with built in linen cupboard.
BEDROOM NO.1 (about 14'5" x 9'3") being to the front of the property and having a range of modern furniture along one wall comprising wardrobes and a cupboard.
BEDROOM NO.2 (about 10'7" x 9'3") being to the rear and having a wood laminate floor. A range of built in furniture comprising wardrobes with sliding doors which are part mirrored.
BEDROOM NO.3 (about 8'2" x 7'3") being to the front.
Refitted BATHROOM/W.C. the walls being fully ceramic tiled and having a ceramic tiled floor. A shower bath with mains shower unit over and glass shower screen, a vanitory wash hand basin with cupboards below and a concealed cistern W.C. A wall mounted chromium plated radiator/towel rail.
OUTSIDE
A flagged HARDSTANDING to the front providing off road parking for up to four vehicles and leading to an INTEGRAL GARAGE having an up 'n' over door and a courtesy door to the KITCHEN. The Garage has power and light laid on, plumbing and drainage for an automatic washing machine and also houses the Gas fired central heating boiler. There is a terraced GARDEN to the rear mainly laid to lawn but with a flagged area and a LARGE DECK. A TIMBER GARDEN SHED.
N.B. All measurements are approximate and unless otherwise stated are the overall maximum measurements including into recesses and bay windows measured plaster to plaster.
GENERAL REMARKS
TENURE
We understand that the property is Freehold.
RATING ASSESSMENT
We are verbally advised by the Local Authority that the property is assessed for Council Tax purposes to Band C.
CENTRAL HEATING, DOUBLE GLAZING AND CAVITY WALL INSULATION
The property has the benefit of gas fired central heating with panel radiators throughout and the windows and external doors are uPVC framed and double glazed and the property has the benefit of cavity wall insulation.
VACANT POSSESSION
Vacant possession will be given on Completion and all fixtures and fittings mentioned in the above particulars are to be included in the sale.
MORTGAGE FACILITIES
We shall be pleased to advise you in obtaining the best type of Mortgage to suit your individual requirements.
YOUR HOME IS AT RISK IF YOU DO NOT KEEP UP REPAYMENTS ON A MORTGAGE OR OTHER LOAN SECURED ON IT.
OFFERS INVITED AROUND £249,950.
N.B. The Vendor of the property is an employee of the Selling Agents.
VIEWING
To view and for any additional information contact The Sole Selling Agents, Crapper & Haigh Limited, Chartered Valuation Surveyors, Auctioneers and Estate Agents:-
45 Worksop Road,
Swallownest,
Sheffield. S26 4WA
Council TaxA payment made to your local authority in order to pay for local services like schools, libraries, and refuse collection. The amount you pay depends on the value of the property.Read more about council tax in our glossary page.
Ask agent
Barrick Mews, Benton Way, Rotherham, South Yorkshire, S61
NEAREST STATIONS
Distances are straight line measurements from the centre of the postcode- Rotherham Central Station1.2 miles
- Meadowhall South/Tinsley Tram Stop1.6 miles
- Meadowhall Station1.6 miles
About the agent
Old established Chartered Valuation Surveyors, Auctioneers and Estate Agents, combining traditional values of customer service and high professional standards with modern technologies to provide a complete property service throughout Sheffield and surrounding areas.
Our services include: -
• Sales by Private Treaty and Public Auction of all types of Residential, Industrial & Commercial Premises and land
• Residential Lettings & Property Management
• Valuations and Surv
Industry affiliations

Notes
Staying secure when looking for property
Ensure you're up to date with our latest advice on how to avoid fraud or scams when looking for property online.
Visit our security centre to find out moreDisclaimer - Property reference BarrickMews. The information displayed about this property comprises a property advertisement. Rightmove.co.uk makes no warranty as to the accuracy or completeness of the advertisement or any linked or associated information, and Rightmove has no control over the content. This property advertisement does not constitute property particulars. The information is provided and maintained by Crapper & Haigh, Sheffield. Please contact the selling agent or developer directly to obtain any information which may be available under the terms of The Energy Performance of Buildings (Certificates and Inspections) (England and Wales) Regulations 2007 or the Home Report if in relation to a residential property in Scotland.
*This is the average speed from the provider with the fastest broadband package available at this postcode. The average speed displayed is based on the download speeds of at least 50% of customers at peak time (8pm to 10pm). Fibre/cable services at the postcode are subject to availability and may differ between properties within a postcode. Speeds can be affected by a range of technical and environmental factors. The speed at the property may be lower than that listed above. You can check the estimated speed and confirm availability to a property prior to purchasing on the broadband provider's website. Providers may increase charges. The information is provided and maintained by Decision Technologies Limited. **This is indicative only and based on a 2-person household with multiple devices and simultaneous usage. Broadband performance is affected by multiple factors including number of occupants and devices, simultaneous usage, router range etc. For more information speak to your broadband provider.
Map data ©OpenStreetMap contributors.




