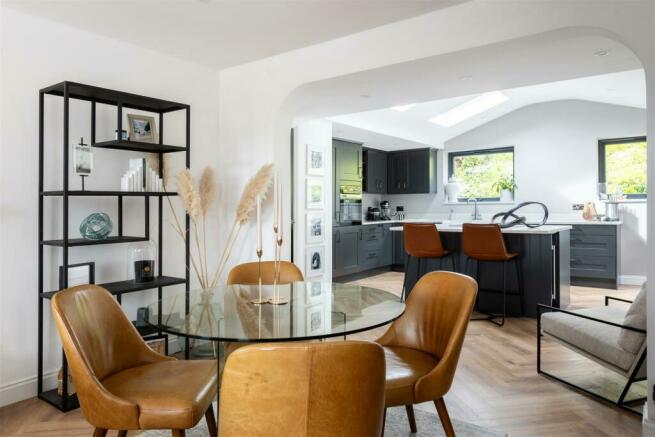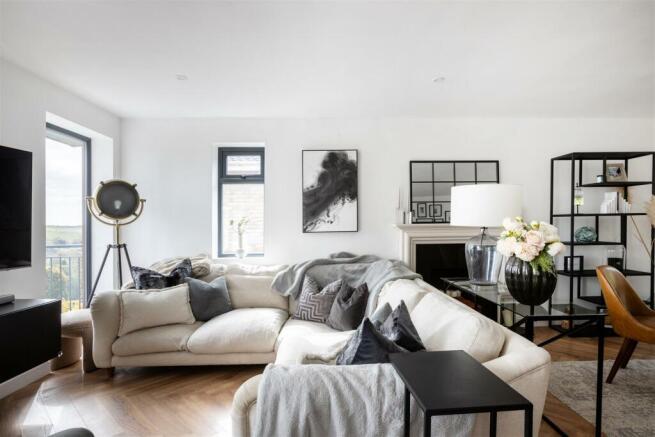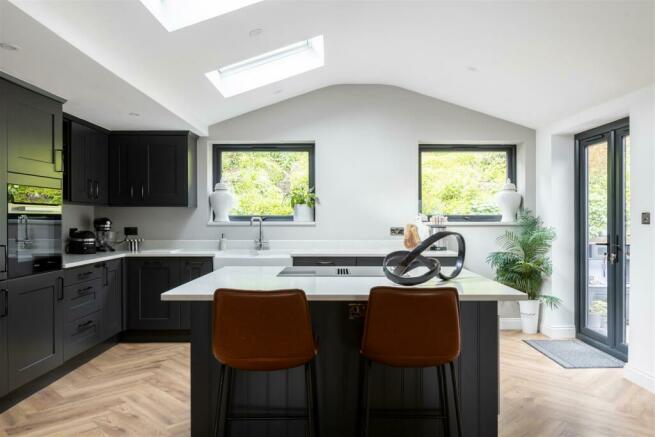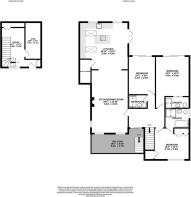Wanderdown Close, Ovingdean
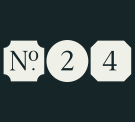
- PROPERTY TYPE
Detached
- BEDROOMS
3
- BATHROOMS
3
- SIZE
1,497 sq ft
139 sq m
- TENUREDescribes how you own a property. There are different types of tenure - freehold, leasehold, and commonhold.Read more about tenure in our glossary page.
Freehold
Key features
- Great location close to schools, the beach, and the South Downs
- Balcony with stunning views
- Recently renovated to an immaculate standard
- Three double bedrooms
- Two en-suite bathrooms, and one family bathroom
- Open-plan kitchen/living room
- Convenient utility room
- Ground-floor rooms, currently being used as a gym and a office
- Patio garden with multi-level mature beds
- Off-street parking
Description
The Property - This property has undergone total renovation over the past few years and is now an immaculate three-bedroom, three-bathroom family home with stunning views across the South Downs National Park. Located at the end of a cul-de-sac in the much-loved village of Ovingdean, it benefits from a quiet locale with no through traffic.
Step through the ground-floor front door into a spacious entranceway, which is currently being used as a home office, with floor-to-ceiling storage cupboards and enough room for a large desk. Off this is another room that has been set up as a home gym, but could easily provide an additional bedroom or home-working space (did we hear you say massage table?).
Stylishly carpeted stairs lead up to the first floor where the majority of the accommodation is found. A bright hallway provides access to the rooms, and sliding doors lead out to the balcony which offers stunning views over to the fields of the South Downs. From the balcony, steps lead back down to the street making this a great second entrance to the house.
Three double bedrooms have been decorated in natural hues, making them serene places to relax. The bedroom at the front of the house has a vantage point over towards the hills and boasts a storage cupboard as well as built-in wardrobes. Its en-suite is the size of a small bedroom - with a bath and a double shower - and has been beautifully designed with light marble floors, dark marble effect splashback, and charcoal grey walls. We can see why this space is currently being used as the principal bedroom.
At the back of the house, with sliding door access to the patio garden, are two more bedrooms. The larger of the two is in close competition for principal bedroom status with its pretty view of the garden, and en-suite shower room with emerald green marble tiles. There’s an additional family bathroom off the hallway for added convenience.
The hub of this stunning home is its open-plan kitchen/living room which looks like it’s come straight out of an interior design magazine. You enter through a door into the living room where sofas currently face the two full-height windows which frame the outside view perfectly. Beyond the sofas is the dining area which boasts a grand feature fireplace with a stone surround. Here there’s space for a stylish storage unit and a bookshelf.
Beyond the dining area is the kitchen, which is an architect's dream. Its pitched roof and Velux windows draw the eye up and, along with the doors leading to the garden, bathe the space in natural light. Dark grey cupboards line the walls and a centre island with a breakfast bar provides the perfect space to keep the cook company. Fitted out with high-end Miele appliances, a boiling water tap, and a butler sink - it has it all. There’s also a utility room off the kitchen to hide away cleaning products.
Pack your bags, this property is ready to move straight into and it offers its new owners a home to be incredibly proud of.
This property is Freehold and the council tax band is E.
The Area - This property is tucked away within the charming village of Ovingdean, embraced by the South Downs National Park. It's a haven for those who adore nature, with an abundance of scenic trails nearby. Within walking distance, you'll find Beacon Hill Nature Reserve and Rottingdean Windmill, perfect for exploration. Additionally, the seafront and undercliff walk, leading through Brighton Marina and into Brighton itself, are easily accessible on foot, offering delightful strolls along the coast.
Local amenities include Wild Flour, an independent woodfired pizza takeaway, and a convenience store. The nearby village of Rottingdean (2 miles) is home to an array of independent boutiques, cafes, village pubs, and restaurants and can be reached on foot in under thirty minutes.
Schools - The property is ideally positioned for many popular and well-regarded schools catering to all ages, including; Ovingdean Nursery (0.6 miles), Our Lady of Lourdes Primary School (2 miles), St Margarets C of E Primary School (2.1 miles) Longhill High School (1 mile), Roedean School (2.8 miles) and Brighton College (3.6 miles).
Transport Links - Branching out from the village, this property is just a short drive along the coast from the exciting attractions of Brighton city centre (4.0 miles) and Brighton Marina (2.6 miles). There are regular bus services which run through the city and along the coast. It has easy access to the A23/A27 with links to the motorway network and Gatwick Airport.
What We Think - “The current owners have done a fantastic job of turning this house into a home that anyone would be proud of.”
Georgia Radford, CMO & Co-Founder at Number Twenty Four
Brochures
Wanderdown Close, Ovingdean- COUNCIL TAXA payment made to your local authority in order to pay for local services like schools, libraries, and refuse collection. The amount you pay depends on the value of the property.Read more about council Tax in our glossary page.
- Band: E
- PARKINGDetails of how and where vehicles can be parked, and any associated costs.Read more about parking in our glossary page.
- Driveway
- GARDENA property has access to an outdoor space, which could be private or shared.
- Yes
- ACCESSIBILITYHow a property has been adapted to meet the needs of vulnerable or disabled individuals.Read more about accessibility in our glossary page.
- Ask agent
Wanderdown Close, Ovingdean
Add an important place to see how long it'd take to get there from our property listings.
__mins driving to your place
Explore area BETA
Brighton
Get to know this area with AI-generated guides about local green spaces, transport links, restaurants and more.
Get an instant, personalised result:
- Show sellers you’re serious
- Secure viewings faster with agents
- No impact on your credit score
Your mortgage
Notes
Staying secure when looking for property
Ensure you're up to date with our latest advice on how to avoid fraud or scams when looking for property online.
Visit our security centre to find out moreDisclaimer - Property reference 33057704. The information displayed about this property comprises a property advertisement. Rightmove.co.uk makes no warranty as to the accuracy or completeness of the advertisement or any linked or associated information, and Rightmove has no control over the content. This property advertisement does not constitute property particulars. The information is provided and maintained by Number Twenty Four, Covering Sussex. Please contact the selling agent or developer directly to obtain any information which may be available under the terms of The Energy Performance of Buildings (Certificates and Inspections) (England and Wales) Regulations 2007 or the Home Report if in relation to a residential property in Scotland.
*This is the average speed from the provider with the fastest broadband package available at this postcode. The average speed displayed is based on the download speeds of at least 50% of customers at peak time (8pm to 10pm). Fibre/cable services at the postcode are subject to availability and may differ between properties within a postcode. Speeds can be affected by a range of technical and environmental factors. The speed at the property may be lower than that listed above. You can check the estimated speed and confirm availability to a property prior to purchasing on the broadband provider's website. Providers may increase charges. The information is provided and maintained by Decision Technologies Limited. **This is indicative only and based on a 2-person household with multiple devices and simultaneous usage. Broadband performance is affected by multiple factors including number of occupants and devices, simultaneous usage, router range etc. For more information speak to your broadband provider.
Map data ©OpenStreetMap contributors.
