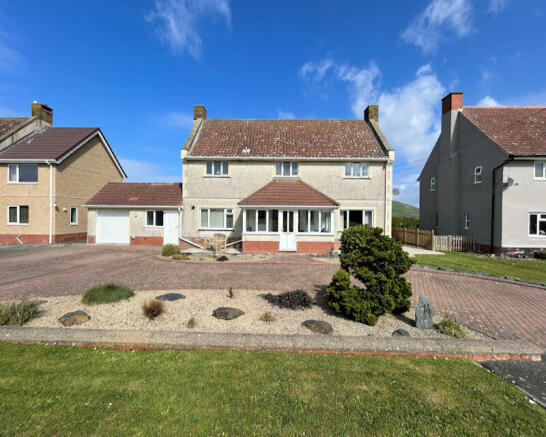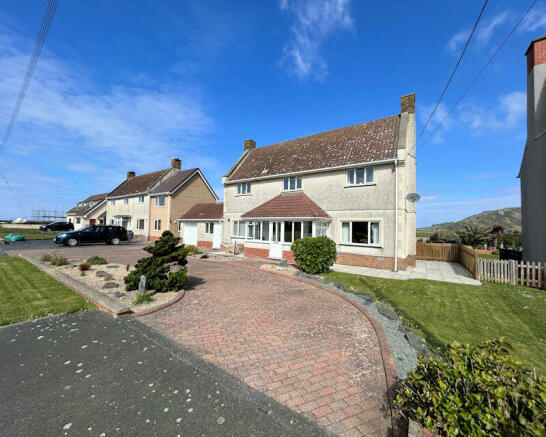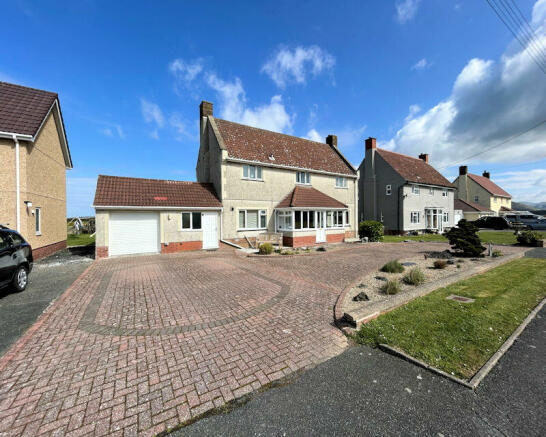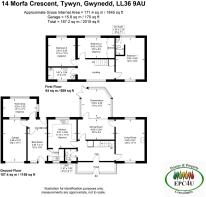14 Morfa Crescent, Tywyn, Gwynedd, LL36 9AU

- PROPERTY TYPE
Detached
- BEDROOMS
3
- BATHROOMS
2
- SIZE
1,421 sq ft
132 sq m
- TENUREDescribes how you own a property. There are different types of tenure - freehold, leasehold, and commonhold.Read more about tenure in our glossary page.
Freehold
Key features
- Stunning valley views
- Immaculately maintained and presented
- Large block paved in and out driveway
- Enclosed rear garden
- Close to the sea
- Bathroom and en-suite shower
- Ground floor cloakroom
- Garage
- Conservatory
- Workshop
Description
Tywyn is a delightful coastal town on the shores of Cardigan Bay. The area is surrounded by the famous Snowdonia National Park which is renowned for its natural beauty, with Talyllyn Lake, Dovey Estuary and Cader Idris nearby. For golfing enthusiasts there is a championship course at nearby Aberdovey. Sailing and all water sports are very popular at both Aberdovey and Tywyn plus sea and river fishing within easy distance.
The accommodation comprises half glazed door to;
PORCH 14`2 x 4`9
Windows on 3 elevations, tiled floor, glazed door to;
HALLWAY
2 windows to front, built in cupboard housing consumer unit, gas and electric meter, under stairs cupboard, LVT flooring.
CLOAKROOM
Window to front, w c, wash basin, LVT flooring, part tiled part timber clad walls.
LOUNGE 18` x 11`9
Window to front and rear, inset wood burning stove with marble hearth and wood surround, t v and telephone point, glazed door to;
DINING ROOM 15`2 x 8`6
Bifold doors to rear, LVT flooring.
CONSERVATORY 10`5 x 10`4
Windows on 3 elevations, French doors to garden, lantern roof, LVT flooring, wall mounted heater.
Off dining room, glazed door to hallway and access to;
KITCHEN 12`4 x 11`4
Window to rear, cream units, laminate work top, stainless steel sink and drainer, integral fridge, dishwasher, gas cooker with extractor over, part tiled walls,timber clad walls and ceiling, vinyl floor, door to;
UTILITY 7`3 x 5`5
Window to front, base units, stainless steel sink and drainer, Worcester boiler located here, built in cupboard housing pressurized hot water cylinder, door to;
BOOT ROOM 14` x 8`
Door and window to front, windows to rear, vinyl floor, door to rear lobby and access to rear garden.
INTEGRAL GARAGE 18`1 x 9`6
Electric roller door, skylight.
WORKSHOP 14`` x 8`2
Window to rear and side.
Off entrance hallway stairs to;
1ST FLOOR LANDING
Window to front, access to loft, built in cupboard with slatted shelving.
BEDROOM 1 18` x 12` inc en-suite.
Window to front and rear.
EN-SUITE SHOWER
Panelled walls, LVT floor, shower cubicle, extractor light, vanity wash basin and w c, led mirror, heated towel rail.
BEDROOM 2 15`3 x 8`7 into fitted wardrobes
Window to rear.
BEDROOM 3 11`8 x 11`7
Window to rear, hidden built in cupboard.
BATHROOM 11`4 x 5`5
Window to front, P shaped bath with glass screen and shower over, wanity wash basin, w c, heated towel rail and radiator, vinyl floor, extractor light.
OUTSIDE FRONT
Block paved in and out driveway for several vehicles, gravel border with mature planting, power point and tap, gated access to;
OUTSIDE REAR
Laid to lawn, mature shrubs, paved patio areas, tap, light, Belfast sink (not plumbed in) external power point, gate to rear with access to footpath to the Broad Water.
TENURE The property is freehold
ASSESSMENTS Band E
SERVICES Mains water, gas, electricity and main drainage are connected.
VIEWING
By appointment with Welsh Property Services, Cambrian House, High Street, Tywyn, Gwynedd LL36 9AE. Telephone
MONEY LAUNDERING REGULATIONS
You will need to provide identity evidence in the form of passport/driving licence or utility bill with mpan number visible on putting forward an offer.
DISCLAIMER
These particulars are produced in good faith, are set out as a general guide only and do not constitute any part of an offer or a contract. None of the statements contained in these particulars as to this property are to be relied on as statements or representations of fact. Any intending purchaser should satisfy him/herself by inspection of the property or otherwise as to the correctness of each of the statements prior to making an offer. No person in the employment of Welsh Property Services has any authority to make or give any representation or warranty whatsoever in relation to this property.
LASER TAPE CLAUSE
All measurements have been taken using a laser tape measure and therefore may be subject to a small margin of error.
Brochures
Brochure 1- COUNCIL TAXA payment made to your local authority in order to pay for local services like schools, libraries, and refuse collection. The amount you pay depends on the value of the property.Read more about council Tax in our glossary page.
- Ask agent
- PARKINGDetails of how and where vehicles can be parked, and any associated costs.Read more about parking in our glossary page.
- Garage,Driveway,Private
- GARDENA property has access to an outdoor space, which could be private or shared.
- Front garden,Patio,Enclosed garden,Back garden
- ACCESSIBILITYHow a property has been adapted to meet the needs of vulnerable or disabled individuals.Read more about accessibility in our glossary page.
- Ask agent
14 Morfa Crescent, Tywyn, Gwynedd, LL36 9AU
Add an important place to see how long it'd take to get there from our property listings.
__mins driving to your place
Your mortgage
Notes
Staying secure when looking for property
Ensure you're up to date with our latest advice on how to avoid fraud or scams when looking for property online.
Visit our security centre to find out moreDisclaimer - Property reference 14MORFACRESCENT. The information displayed about this property comprises a property advertisement. Rightmove.co.uk makes no warranty as to the accuracy or completeness of the advertisement or any linked or associated information, and Rightmove has no control over the content. This property advertisement does not constitute property particulars. The information is provided and maintained by Welsh Property Services, Tywyn. Please contact the selling agent or developer directly to obtain any information which may be available under the terms of The Energy Performance of Buildings (Certificates and Inspections) (England and Wales) Regulations 2007 or the Home Report if in relation to a residential property in Scotland.
*This is the average speed from the provider with the fastest broadband package available at this postcode. The average speed displayed is based on the download speeds of at least 50% of customers at peak time (8pm to 10pm). Fibre/cable services at the postcode are subject to availability and may differ between properties within a postcode. Speeds can be affected by a range of technical and environmental factors. The speed at the property may be lower than that listed above. You can check the estimated speed and confirm availability to a property prior to purchasing on the broadband provider's website. Providers may increase charges. The information is provided and maintained by Decision Technologies Limited. **This is indicative only and based on a 2-person household with multiple devices and simultaneous usage. Broadband performance is affected by multiple factors including number of occupants and devices, simultaneous usage, router range etc. For more information speak to your broadband provider.
Map data ©OpenStreetMap contributors.




