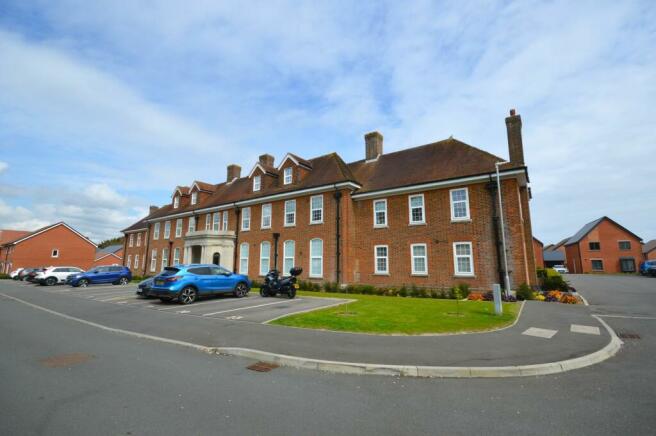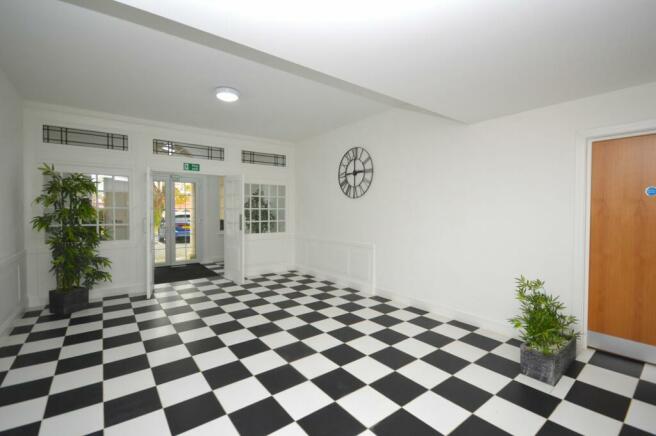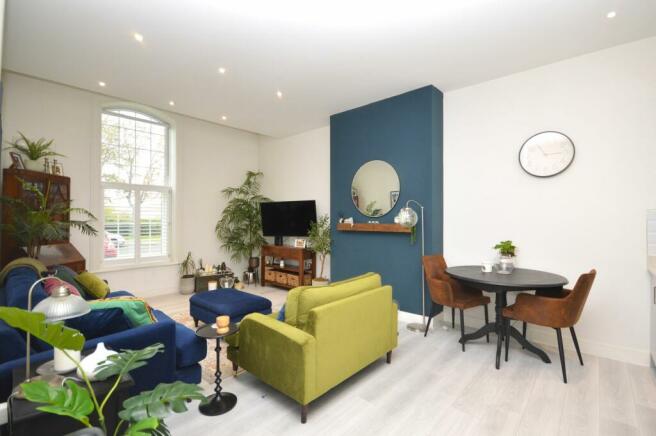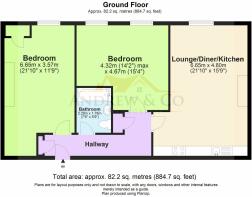
Major Close, The Old Officers Mess, CT20

- PROPERTY TYPE
Apartment
- BEDROOMS
2
- BATHROOMS
1
- SIZE
883 sq ft
82 sq m
Key features
- OFFERS IN REGION OF £290,000 - £300,000
- TWO LARGE DOUBLE BEDROOMS
- UNDERFLOOR HEATING
- GRAND WINDOWS WITH PLANTATION SHUTTERS
- HIGH CEILINGS AND HIGH END FINISHES THROUGHOUT
- GRADE II LISTED BUILDING
- SOUGHT AFTER LOCATION WITH SURROUNDING COUNTRYSIDE
- CLOSE TO SEAFRONT IN SANDGATE
- EASY ACCESS TO M20 AND HIGH SPEED HS1 LINK TO LONDON
Description
Nestled within a sought-after location of the new Shorncliffe Heights development and with picturesque countryside views; this exquisite 2-bedroom ground floor apartment offers a perfect blend of elegant design and modern comfort. Boasting two large double bedrooms, underfloor heating, grand windows with plantation shutters and high end finishes throughout, this property exudes a sense of luxury. The high ceilings elevate the space, creating a bright and welcoming ambiance to entertain guests. With proximity to local schools, easy access to M20 and local bus routes, this apartment presents a convenient and desirable lifestyle opportunity, with offers invited in the region of £290,000 - £300,000.
Outside, residents of The Old Officers Mess can enjoy well-maintained communal areas and convenient bike storage facilities. This particular apartment benefits from allocated parking ensuring effortless convenience for homeowners. Additional visitor bays are available, offering flexible parking options for guests. Perfectly complementing the interior charm, the external spaces of this property provide a serene setting for residents to unwind and appreciate the tranquil surroundings.
Major Close is a quiet residential road set off Pond Hill Road in Cheriton, Folkestone. Built within the popular Shorncliffe Heights new build development, this property is surrounded by beautiful countryside and is popular amongst home owners. Sandgate is only a short drive away where you can enjoy all the joys the Kent coast has to offer. There are also local parks and new playgrounds nearby for families to enjoy.
Viewings highly recommended to appreciate the space this flat has to offer. Contact Andrew & Co today.
EPC Rating: C
COMMUNAL ENTRANCE
Stunning communal area with decorative flooring tiles, security door with video intercom into each flat. To the left of the communal area is a wheelchair accessible route along the ground level to the entrance of flat 4. There is also a rear door off the communal entrance which leads out to a communal outside space with a patio area and bike storage.
ENTRANCE HALL
5.35m x 1.06m
Laminate wood flooring in light oak grey with underfloor heating, stylish decorative panel boarding along the hallway and two useful storage cupboards to either end of the hallway. Doors to:-
OPEN PLAN KITCHEN, DINING AND LOUNGE AREA
4.81m x 6.68m
Stunning open plan kitchen/dining and lounge area offering ample space. Lovely high ceilings with UPVC double glazed window to the front, lower half with plantation shutters and upper half with roller blind. Continuation of laminate wood flooring in light grey oak from entrance hall with underfloor heating also. Feature wall with solid oak mantle-piece.
Kitchen comprises of matching wall and base units in high glass grey, Granite worktops and part-tiled walls. Integrated fridge/freezer, washer/dryer machine, dishwasher, stainless steel sink, fan oven, electric hob with extractor fan and Granite splash back behind.
BEDROOM
4.73m x 4.59m
Lovely high ceilings with two tall UPVC double glazed windows to the front with plantation shutters to the lower half and plenty of light flooding through the upper half. Underfloor heating, carpeted floor coverings and space for large wardrobes.
BEDROOM
6.06m x 3.67m
Stunning tall UPVC double glazed window to the front with plantation shutters to the lower half and plenty of light flooding through the upper half. Lovely high ceilings to the bedroom with carpeted floor coverings, underfloor heating, in-built storage cupboard housing the boiler and plenty of space for large wardrobes.
BATHROOM
2.27m x 1.68m
Internal bathroom with full-sized bath with thermostatic shower over the bath and shower screen, pedestal hand basin, close coupled w/c, tiled flooring with underfloor heating, fully tiled walls and extractor fan.
Communal Garden
Lovely communal areas surrounding The Old Officers Mess, patio area and bike storage to the rear also.
Parking - Allocated parking
Allocated parking to the front of the building for this flat. There are also a number of visitor bays.
Tenure: Leasehold You buy the right to live in a property for a fixed number of years, but the freeholder owns the land the property's built on.Read more about tenure type in our glossary page.
GROUND RENTA regular payment made by the leaseholder to the freeholder, or management company.Read more about ground rent in our glossary page.
£0 per year
ANNUAL SERVICE CHARGEA regular payment for things like building insurance, lighting, cleaning and maintenance for shared areas of an estate. They're often paid once a year, or annually.Read more about annual service charge in our glossary page.
£1400
LENGTH OF LEASEHow long you've bought the leasehold, or right to live in a property for.Read more about length of lease in our glossary page.
122 years left
Energy performance certificate - ask agent
Council TaxA payment made to your local authority in order to pay for local services like schools, libraries, and refuse collection. The amount you pay depends on the value of the property.Read more about council tax in our glossary page.
Ask agent
Major Close, The Old Officers Mess, CT20
NEAREST STATIONS
Distances are straight line measurements from the centre of the postcode- Channel Tunnel Terminal Station0.8 miles
- Folkestone West Station1.1 miles
- Folkestone Central Station1.7 miles
About the agent
Andrew & Co is an independent estate agent that takes pride in providing a professional residential sales and lettings service within a welcoming and friendly atmosphere.
Our newly-refurbished town centre offices in Ashford, New Romney, Cheriton/Folkestone and Charing are equipped with the latest technology, allowing our experienced staff to provide the best possible service to vendors, landlords and prospective buyers alike.
We know that much of the stress usually associat
Notes
Staying secure when looking for property
Ensure you're up to date with our latest advice on how to avoid fraud or scams when looking for property online.
Visit our security centre to find out moreDisclaimer - Property reference a70885d3-4e24-464d-8efe-4b06119ad4b1. The information displayed about this property comprises a property advertisement. Rightmove.co.uk makes no warranty as to the accuracy or completeness of the advertisement or any linked or associated information, and Rightmove has no control over the content. This property advertisement does not constitute property particulars. The information is provided and maintained by Andrew & Co Estate Agents, Cheriton. Please contact the selling agent or developer directly to obtain any information which may be available under the terms of The Energy Performance of Buildings (Certificates and Inspections) (England and Wales) Regulations 2007 or the Home Report if in relation to a residential property in Scotland.
*This is the average speed from the provider with the fastest broadband package available at this postcode. The average speed displayed is based on the download speeds of at least 50% of customers at peak time (8pm to 10pm). Fibre/cable services at the postcode are subject to availability and may differ between properties within a postcode. Speeds can be affected by a range of technical and environmental factors. The speed at the property may be lower than that listed above. You can check the estimated speed and confirm availability to a property prior to purchasing on the broadband provider's website. Providers may increase charges. The information is provided and maintained by Decision Technologies Limited. **This is indicative only and based on a 2-person household with multiple devices and simultaneous usage. Broadband performance is affected by multiple factors including number of occupants and devices, simultaneous usage, router range etc. For more information speak to your broadband provider.
Map data ©OpenStreetMap contributors.





