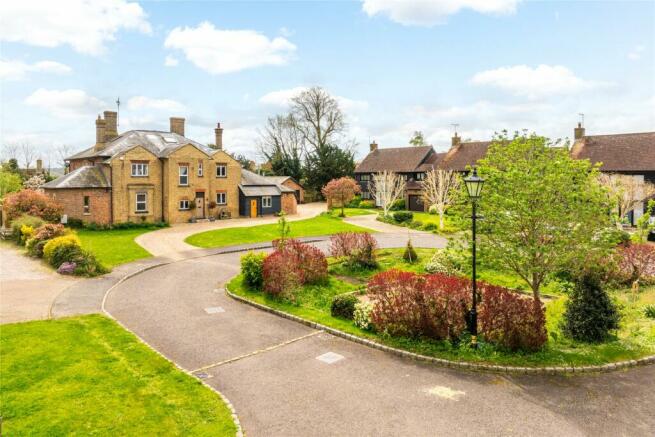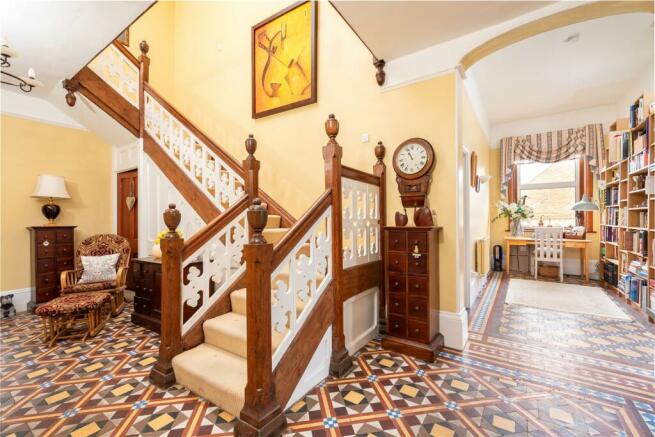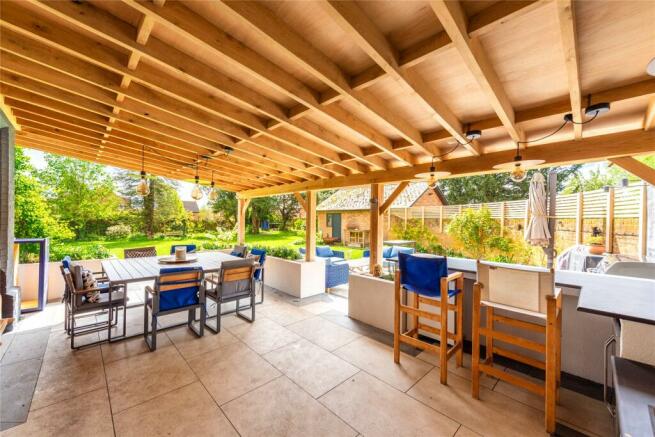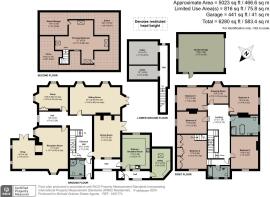
Bury Farm Close, Slapton, Leighton Buzzard, Bedfordshire, LU7

- PROPERTY TYPE
Detached
- BEDROOMS
6
- BATHROOMS
3
- SIZE
5,023-6,280 sq ft
467-583 sq m
- TENUREDescribes how you own a property. There are different types of tenure - freehold, leasehold, and commonhold.Read more about tenure in our glossary page.
Freehold
Key features
- Substantial Victorian village house
- Large central hallway
- Characterful reception rooms with high ceilings
- A host of period features
- Six bedrooms and three bath or shower rooms
- Outdoor entertaining area
- Gardens and paddock of about three and a half acres
- Double garage and further outcuildings
Description
About the House cont'd
The farmhouse was built in the early 1800s and retains multiple period features including original fireplaces in most rooms, exposed beams, original oak shutters, and original Victorian mosaic pattern floor tiles. The principal bedroom is affectionately known as The Room in the Roof and was used by Land Girls in the Second World War. The vendors moved in around 27 years ago and made alterations and modernised throughout, installing bespoke oak cabinetry in many rooms, and rewiring and double glazing. At all times taking great care to maintain the character and integrity of the original farmhouse.
Ground Floor
The main entrance door opens into an extensive hallway with original Victorian mosaic pattern floor tiles in the Victorian colour palette of buff, beige, blue, red and black. There is a downstairs shower room off this hallway which has an enclosed shower cubicle, a vanity wash basin and a WC, and a door to the cellar. All the reception rooms are accessed from this hallway, which also includes an area which is used for working from home and has floor to ceiling bookcases. An oak staircase leads to the first floor.
Principal Reception Rooms
High ceilings are a feature of this property, including in all the reception rooms. The drawing room is dual aspect with one bay window to the front and a second bay window which overlooks the side garden, both with original wooden surrounds and wooden shutters. The second bay window has a bespoke oak cupboard underneath which contains a built-in media centre and structured cabling system. The drawing room also doubles as a cinema room and has a concealed projector and screen. There is an original fireplace with a double-sided log burner and the drawing room is open plan to the music room which is triple aspect and has French doors to the rear garden. This ceiling is double height with original exposed and sandblasted beams
Principal Reception Rooms cont'd
The dining room was the original kitchen when the house was a working farmhouse. There is a Firebelly log burning stove in the original fireplace, which has glazed floor to ceiling display cabinets either side. Flooring in here is slate with a terracotta inlay which continues the theme from the kitchen. There are double doors to the oak framed terrace and outdoor kitchen area, and an entrance to a walk-in pantry with a slate floor and a window overlooking the front garden. The library is dual aspect with views over the garden and has a built-in desk with storage either side. There is also an open working fireplace with a fire basket. The family room overlooks the rear garden and has two sets of bay windows with original shutters. There are French doors to the terrace and outside kitchen, and an original fireplace houses a log burning stove.
Terrace and Outdoor Entertaining Area
Double doors from the dining room and double doors from the family room open into the oak framed covered terrace which was added in 2022 by award-winning NJW Landscapes Ltd. There is ample space for a table to seat 12 and this outside room is fully wired for lighting and appliances. There is a wine fridge and a slate topped counter for food preparation. Two steps lead down to a paved open-air terrace, and both dining and entertaining areas overlook the rear garden which is mainly laid to lawn with established trees and borders.
Kitchen
A second front door to the right of the main front door opens into a hallway which leads to a boiler room which also houses the washing machine and dryer, and also to the kitchen. This traditional farmhouse kitchen has terracotta floor tiles, oak countertops, and an oil-fired Aga. There are a range of bespoke wooden storage cupboards, an integrated Miele dishwasher and a Hisense American style fridge freezer. The kitchen is dual aspect to the driveway at the front and to the rear garden, with one of the windows opening to the terrace and outdoor kitchen area. The kitchen has an open doorway into the dining room.
First Floor Bedroooms
There are five bedrooms on the first floor, one of which used to be a nursery and benefits from an interconnecting door to a double bedroom. Three further bedrooms are all good doubles and have original fireplaces
Bathroom
The family bathroom is fully tiled and has a free- standing claw footed bath with a shower attachment, a separate shower cubicle with an Aqualisa shower, a vanity unit with storage underneath, and a WC.
Principal Bedroom Suite
Two steps up from the first-floor landing lead to a fully tiled bathroom which has a bath with a shower over, a vanity unit with storage and a WC. Three further steps lead up to a dressing room which overlooks the front garden and driveway and has a wall of fitted oak wardrobes. Along with most of the rooms in the house, this room has an original working fireplace which is currently hidden and boxed in behind the wardrobes. Stairs with storage underneath lead up to what is affectionately known as The Room in the Roof. The room has four opening Velux windows allowing for views in every direction, and there is also an original window over the staircase light well.
Gardens and Grounds
A gravel driveway provides extensive parking in addition to garaging for two cars. The plot size is approximately 3 acres with the attached paddock land accounting for around 2 acres. The rear garden is private and secluded with mature trees and hedging. Pig sheds to the side of the house could potentially be converted into stables, subject to planning permissions, and the paddock land is tucked away from the road.
Situation and Schooling
Located midway between Leighton Buzzard (5.4 miles) and Cheddington (2.8 miles), the village of Slapton offers easy access to the Grand Union Canal. Shopping amenities abound in the historic market town of Leighton Buzzard, boasting independent shops, a farmers market, and convenience stores like M&S food hall and Waitrose. The county town of Aylesbury (12.2 miles) has a larger range of shopping, social and sports facilities, the Waterside Theatre, a cinema, a mainline railway station, grammar schools, a college and a university. Milton Keynes (18.1 miles) has The Centre MK shopping centre and social facilities. For Outdoor enthusiasts there is nearby walking and cycling routes, including the renowned Chiltern Hills. Families appreciate the village’s bus service to the esteemed primary school in Cheddington, while secondary education options include proximity to Aylesbury Grammar School and access to private schools along the bus route to Berkhamsted Collegiate School.
Brochures
Web Details- COUNCIL TAXA payment made to your local authority in order to pay for local services like schools, libraries, and refuse collection. The amount you pay depends on the value of the property.Read more about council Tax in our glossary page.
- Band: H
- PARKINGDetails of how and where vehicles can be parked, and any associated costs.Read more about parking in our glossary page.
- Yes
- GARDENA property has access to an outdoor space, which could be private or shared.
- Yes
- ACCESSIBILITYHow a property has been adapted to meet the needs of vulnerable or disabled individuals.Read more about accessibility in our glossary page.
- Ask agent
Bury Farm Close, Slapton, Leighton Buzzard, Bedfordshire, LU7
NEAREST STATIONS
Distances are straight line measurements from the centre of the postcode- Cheddington Station1.5 miles
- Leighton Buzzard Station3.0 miles
About the agent
Established for over 50 years, Michael Graham has a long heritage of assisting buyers, sellers, landlords and tenants to successfully navigate the property market. With fourteen offices covering Aylesbury and the surrounding villages as well as the neighbouring areas of Buckinghamshire, Bedfordshire, Cambridgeshire, Hertfordshire, Northamptonshire, Leicestershire, Warwickshire and Oxfordshire, we have access to some of the region's most desirable town and country homes.
Give Your Home OIndustry affiliations



Notes
Staying secure when looking for property
Ensure you're up to date with our latest advice on how to avoid fraud or scams when looking for property online.
Visit our security centre to find out moreDisclaimer - Property reference AYL190314. The information displayed about this property comprises a property advertisement. Rightmove.co.uk makes no warranty as to the accuracy or completeness of the advertisement or any linked or associated information, and Rightmove has no control over the content. This property advertisement does not constitute property particulars. The information is provided and maintained by Michael Graham, Aylesbury. Please contact the selling agent or developer directly to obtain any information which may be available under the terms of The Energy Performance of Buildings (Certificates and Inspections) (England and Wales) Regulations 2007 or the Home Report if in relation to a residential property in Scotland.
*This is the average speed from the provider with the fastest broadband package available at this postcode. The average speed displayed is based on the download speeds of at least 50% of customers at peak time (8pm to 10pm). Fibre/cable services at the postcode are subject to availability and may differ between properties within a postcode. Speeds can be affected by a range of technical and environmental factors. The speed at the property may be lower than that listed above. You can check the estimated speed and confirm availability to a property prior to purchasing on the broadband provider's website. Providers may increase charges. The information is provided and maintained by Decision Technologies Limited. **This is indicative only and based on a 2-person household with multiple devices and simultaneous usage. Broadband performance is affected by multiple factors including number of occupants and devices, simultaneous usage, router range etc. For more information speak to your broadband provider.
Map data ©OpenStreetMap contributors.





