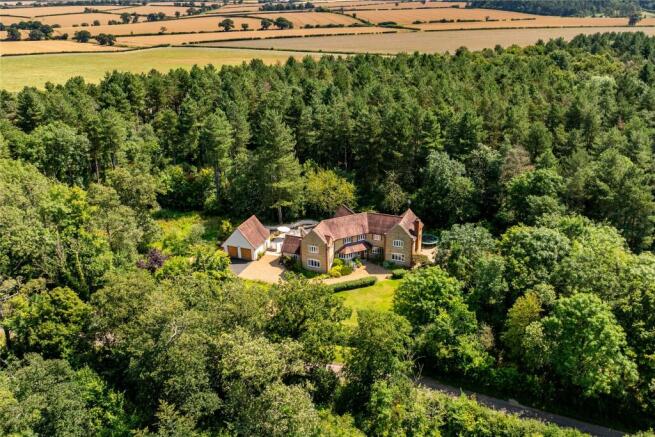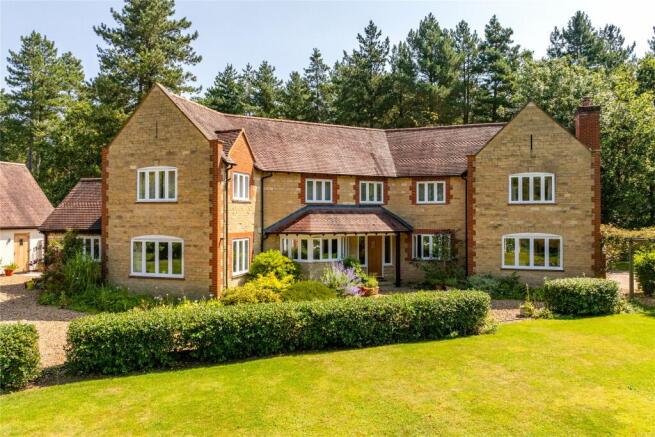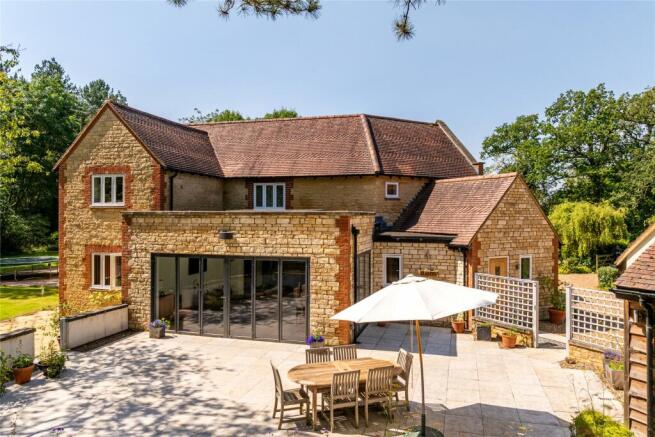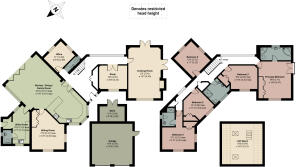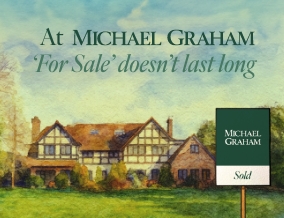
5 bedroom detached house for sale
Chase Park Road, Yardley Hastings, Northamptonshire, NN7

- PROPERTY TYPE
Detached
- BEDROOMS
5
- BATHROOMS
3
- SIZE
3,258 sq ft
303 sq m
- TENUREDescribes how you own a property. There are different types of tenure - freehold, leasehold, and commonhold.Read more about tenure in our glossary page.
Freehold
Key features
- Modern detached house
- Five double bedrooms, three bath or shower rooms
- Four reception rooms
- Open plan kitchen/dining/family room
- Utility room and two cloakrooms
- Double garage with loft room over, driveway parking
- 0.93 acres of wraparound gardens and meadow
- Backing onto woodland, countryside views
Description
The house has over 3,200 sq. ft. of versatile accommodation with four separate reception rooms including an office for working from home, a drawing room for entertaining, a private sitting room and a fourth reception room which could be used as a study, playroom, or ground floor bedroom as required. There are five bedrooms and three bath or shower rooms on the first floor. There is also a room over the double garage which is currently used as a games room. Subject to planning, this room and part of the garage could be converted to create an annexe if desired.
Design and Specification
The property was built by the vendors in 2000 and they then extended it in 2010 to add the utility room, side hall, and the dining/family area off the kitchen. The property has double glazing throughout, and underfloor heating which is powered by a ground source heat pump with the underground heat exchanger buried in the meadow. The internal doors are 44mm Ash and there is also Ash skirting and a bespoke Ash staircase.
Ground Floor
The front door has wing windows and a feature glazed panel. It opens into an entrance hall which has a cloakroom, and a double coats cupboard which houses the underfloor heating controls There is exposed Ash flooring and a bespoke Ash staircase to the first floor landing. A feature picture window provides views over the rear garden and woodland beyond.
Reception Rooms
The drawing room is triple aspect with a window to the front and two sets of double doors to a paved terrace in the rear and side garden. There is a feature stone fireplace which has the flue and fixings to install a log burning stove if desired. The sitting room has dual aspect windows overlooking the front and a range of built-in storage cupboards. The office has dual aspect windows overlooking the garden and wood to the rear. It is fitted with a range of office furniture in Ash including cupboards, display shelving and a desk. The fourth reception room is accessed via glazed double doors from the hall and has a window to the front. It is currently used as a study but could alternatively be used as a hobby room, a play room or an additional bedroom as required.
Kitchen/Dining/Family Room
This open plan room is a particular feature of the property and has porcelain tiled flooring with underfloor heating throughout. The dining/family area was an extension added in 2010 and has a picture window, and bi-fold doors connecting the inside to a paved patio in the garden for al fresco dining and entertaining. Additional natural light is provided by a roof lantern which has mood lighting. The kitchen area has a bay window to the front and is fitted with a range of full height, wall, and base units, including glazed display cabinets with complementary work surfaces incorporating a one and a half bowl sink and drainer. Appliances include a dishwasher, a Neff double oven, and a five ring induction hob with an extractor over and there is space for an American style fridge/freezer.
Utility Room
The utility room was also added as part of the extension in 2010. It has a high vaulted ceiling, a range of base and wall units for additional storage, and space and plumbing for a washing machine and tumble dryer. There is access to a second cloakroom which has a concealed cistern WC and a washbasin, and access to the side hall which has a coat rack and shoe rack.
First Floor
The first floor landing has windows overlooking the rear garden and woodland beyond, including a full height window at the top of the stairs. There is a built-in shelved storage cupboard and a shelved airing cupboard.
Principal Bedroom Suite
The principal bedroom is dual aspect with a window to the front and glazed doors to a Juliet balcony with views over the garden to the side. There are two sets of double wardrobes. The en suite has a corner Jacuzzi bath, a corner shower cubicle, a WC, a vanity washbasin, and a window to the rear overlooking the woodland.
Other Bedrooms and Bathrooms
There are four further double bedrooms on the first floor. Three of them have built-in double wardrobes, and one has an en suite shower room which has a shower cubicle, a concealed cistern WC, a washbasin, and a hatch to access the loft which is boarded and has light. The other three bedrooms share a family shower room which has a walk-in shower cubicle with a power shower, a WC, and twin washbasins.
Garage
The property has an in and out driveway and a gravelled parking area in addition to the detached double garage which has two up and over doors. Stairs from one of the garages lead up to a loft room which is carpeted, and has power and light, and two Velux windows overlooking the meadow. It is currently used as a games room but could be used as a gym or cinema room, or there is scope, subject to the necessary permissions to convert part of the garage to create a separate annexe if desired. A shed at the rear of the garage houses the water tank and heat pump controls.
Gardens and Grounds
The gardens wrap around the property and back onto Forestry Commission woodland. The front garden has a beech hedge boundary, a lawn area, and a blossom tree. A low wall with trellis over has an opening to the paved entertaining terrace at the rear which is enclosed by a low wall and has ample space for tables and chairs for outside dining and entertaining. Steps down lead to a further paved area which continues across the rear of the property to a paved seating area outside the doors from the drawing room. The rest of the garden is mainly lawned with established shrub and flower beds and borders and mature trees and hedges providing screening. There is also a pergola which supports a grape vine and other climbing plants.
Situation and Schooling
Yardley Hastings is a village and civil parish in the English county of Northamptonshire. It is located south-east of the county town of Northampton and is skirted on its south side by the main A428 road to Bedford. In the village there are shops, two highly regarded pubs/bistros an Indian restaurant, a church, an art centre, a primary school and is in the catchment area for Wollaston secondary school. For a wider range of amenities, the property is about 11 minutes’ drive from Olney which has a range of independent shops, supermarkets, a post office, and a wide choice of cafes. restaurants and public houses. It is also only 17 minutes’ drive from Northampton and is less than 30 minutes’ drive from Milton Keynes which has one of the largest covered shopping centres in Europe as well as a theatre, cinemas, an indoor ski slope and numerous other leisure and sporting facilities. For the commuter, Northampton has trains to Euston in 50 minutes and Milton Keynes in 32 minutes.
Brochures
Web DetailsParticulars- COUNCIL TAXA payment made to your local authority in order to pay for local services like schools, libraries, and refuse collection. The amount you pay depends on the value of the property.Read more about council Tax in our glossary page.
- Band: G
- PARKINGDetails of how and where vehicles can be parked, and any associated costs.Read more about parking in our glossary page.
- Garage,Driveway,Off street
- GARDENA property has access to an outdoor space, which could be private or shared.
- Yes
- ACCESSIBILITYHow a property has been adapted to meet the needs of vulnerable or disabled individuals.Read more about accessibility in our glossary page.
- No wheelchair access
Chase Park Road, Yardley Hastings, Northamptonshire, NN7
Add an important place to see how long it'd take to get there from our property listings.
__mins driving to your place
Get an instant, personalised result:
- Show sellers you’re serious
- Secure viewings faster with agents
- No impact on your credit score
Your mortgage
Notes
Staying secure when looking for property
Ensure you're up to date with our latest advice on how to avoid fraud or scams when looking for property online.
Visit our security centre to find out moreDisclaimer - Property reference OLY240032. The information displayed about this property comprises a property advertisement. Rightmove.co.uk makes no warranty as to the accuracy or completeness of the advertisement or any linked or associated information, and Rightmove has no control over the content. This property advertisement does not constitute property particulars. The information is provided and maintained by Michael Graham, Olney. Please contact the selling agent or developer directly to obtain any information which may be available under the terms of The Energy Performance of Buildings (Certificates and Inspections) (England and Wales) Regulations 2007 or the Home Report if in relation to a residential property in Scotland.
*This is the average speed from the provider with the fastest broadband package available at this postcode. The average speed displayed is based on the download speeds of at least 50% of customers at peak time (8pm to 10pm). Fibre/cable services at the postcode are subject to availability and may differ between properties within a postcode. Speeds can be affected by a range of technical and environmental factors. The speed at the property may be lower than that listed above. You can check the estimated speed and confirm availability to a property prior to purchasing on the broadband provider's website. Providers may increase charges. The information is provided and maintained by Decision Technologies Limited. **This is indicative only and based on a 2-person household with multiple devices and simultaneous usage. Broadband performance is affected by multiple factors including number of occupants and devices, simultaneous usage, router range etc. For more information speak to your broadband provider.
Map data ©OpenStreetMap contributors.
