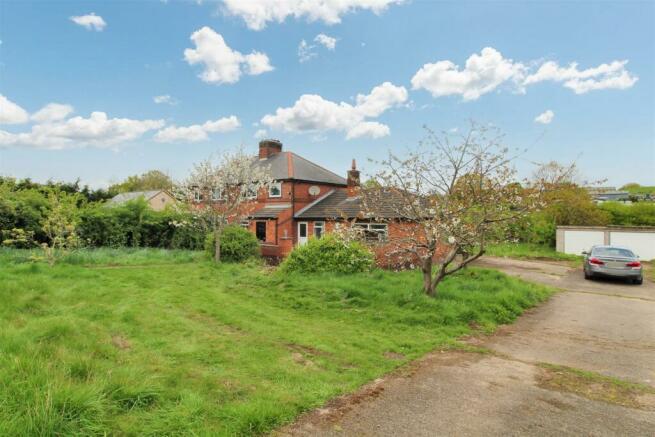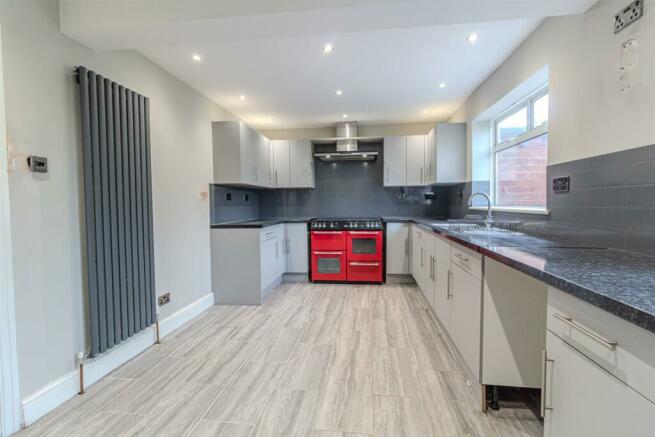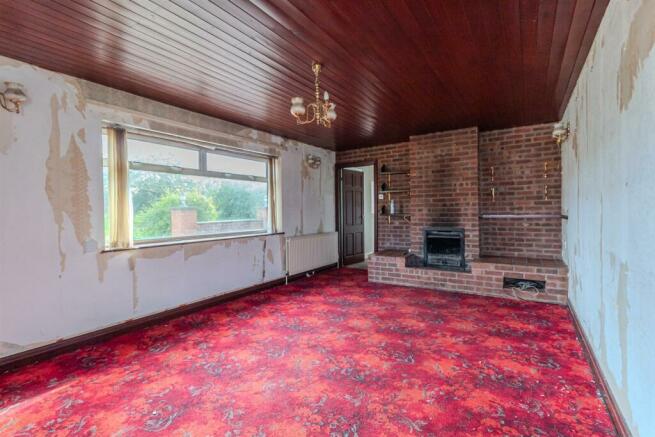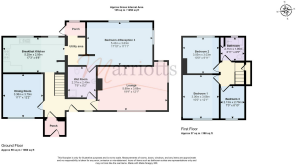
Main Road, Nottingham, Ravenshead

- PROPERTY TYPE
Semi-Detached
- BEDROOMS
3
- BATHROOMS
2
- SIZE
Ask agent
- TENUREDescribes how you own a property. There are different types of tenure - freehold, leasehold, and commonhold.Read more about tenure in our glossary page.
Freehold
Key features
- Semi detached house + land
- Three/four bedrooms
- Bathroom & downstairs shower room
- Two/three receptions + break/kitchen
- Ample parking and twin garages
- Countryside location
Description
Location - Ravenshead lies approximately four miles from Mansfield and around ten miles from Nottingham city centre, with a regular bus service running along the A60 Mansfield Road. The village is also home to the historic Newstead Abbey and has a good range of amenities, including reputable primary schools, pub restaurants, doctor's surgery, library and Post Office which form part of the village centre shopping precinct. Also, the village hall hosts a regular variety of events and entertainment.
Overview - The property itself has been in the same family since it was built, so offers a rare opportunity to buy a substantial extended countryside semi-detached house with almost an acre of land on the edge of the village. About a mile in the other direction is Blidworth which offers further amenities and shopping facilities. The accommodation consists of a front entrance porch and hallway, with secondary front door leading out to a large walled patio, spacious living room with brick open fire, separate dining room, wet room, refurbished breakfast kitchen with range cooker and adjoining utility area and rear entrance porch. The extension also provides a large additional reception previously used as a bedroom, with adjoining door to the wet room. Upstairs there are three bedrooms and a bathroom.
Outside, the property has substantial gardens to three sides, with rear attached outbuildings with a toilet and also housing the recently installed Baxi combination boiler, and ample parking for several vehicles as well as twin concrete sectional garages. To the right/east of the property is the adjoining land separated by a fence and in the region of 0.9 acres, which can be used for a multitude of purposes and potential future opportunities. The land is currently in 'green belt'.
Entrance Porch - With composite front entrance door, tiled floor and glazed panelled secondary door into the hallway.
Entrance Hall - With radiator, stairs to the first-floor landing, LED downlighting, UPVC double-glazed window and additional front door leading out to the patio and doors to both reception rooms, wet room and breakfast kitchen.
Lounge - Feature brick fireplace with raised hearth, side plinths and open grate fire. Radiator and double-glazed windows to the front, side and rear.
Dining Room - With front window and radiator.
Breakfast Kitchen - A range of units with soft closed doors and drawers, granite effect worktops and inset one an a half bowl stainless steel sink unit and drainer. Freestanding Belling seven-ring range cooker with brushed steel extractor canopy, ample power points, plumbing for washing machine/dishwasher, LED downlights, vertical anthracite radiator and understair cupboard which houses the RCD board installed in 2020. Access then leads to a rear entrance lobby, utility area and additional reception/bedroom.
Reception/Bedroom 4 - Fitted six-door wardrobe, separate built-in double wardrobe and drawers with a corner dressing table. Several wall light points, radiator and double-glazed side and rear windows.
Wet Room - With shower boarded walls and non slip flooring, the shower area has a floor drain and chrome fixed head rain shower with a second hand-held mixer and folding shower seat. Dual flush toilet, pedestal washbasin, chrome ladder towel rail, LED downlights and door leading to bedroom 4/third reception.
First Floor Landing - With loft access and additional eaves storage.
Bedroom 1 - Two fitted double wardrobes with a centre dressing table, double glazed front window and radiator.
Bedroom 2 - Double glazed rear window and radiator.
Bedroom 3 - Laminate flooring, double glazed front window and radiator.
Bathroom - Bath with fully tiled walls and electric shower, washbasin with vanity surround and cupboards and toilet. Airing/linen cupboard, chrome ladder towel rail and double glazed rear window.
Outside - The driveway leads onto an extensive front garden with a lawned area on either side and twin concrete sectional garages in front of you. Directly in front of the property is a large paved patio with a brick wall enclosure accessed from the front hallway. To the rear of the property is a patio with brick outbuildings including a toilet with an outside tap and a separate outbuilding which houses the Baxi combination gas boiler installed in December 2021. Rear-gated access then leads into a private lane servicing adjoining properties and surrounding fields. To the right of the property, the land leading up to the corner of Fairview is also included within the sale at approximately 0.88 acres.
Material Information - TENURE: Freehold
COUNCIL TAX: Gedling Borough Council - Band D
PROPERTY CONSTRUCTION: Solid brick
ANY RIGHTS OF WAY AFFECTING PROPERTY: Access to rear private driveway
CURRENT PLANNING PERMISSIONS/DEVELOPMENT PROPOSALS: None
FLOOD RISK: Low
ASBESTOS PRESENT: N/K
ANY KNOWN EXTERNAL FACTORS: N/K
LOCATION OF BOILER: Outbuilding
UTILITIES - mains gas, electric, water and sewerage.
MAINS GAS PROVIDER:
MAINS ELECTRICITY PROVIDER:
MAINS WATER PROVIDER: Severn Trent
MAINS SEWERAGE PROVIDER: Severn Trent
WATER METER: TBC
BROADBAND AVAILABILITY: Please visit Ofcom - Broadband and Mobile coverage checker.
MOBILE SIGNAL/COVERAGE: Please visit Ofcom - Broadband and Mobile coverage checker.
ELECTRIC CAR CHARGING POINT: not available.
ACCESS AND SAFETY INFORMATION: Level access to both front and rear
Brochures
Main Road, Nottingham, RavensheadKey Facts For Buyers- COUNCIL TAXA payment made to your local authority in order to pay for local services like schools, libraries, and refuse collection. The amount you pay depends on the value of the property.Read more about council Tax in our glossary page.
- Band: D
- PARKINGDetails of how and where vehicles can be parked, and any associated costs.Read more about parking in our glossary page.
- Yes
- GARDENA property has access to an outdoor space, which could be private or shared.
- Yes
- ACCESSIBILITYHow a property has been adapted to meet the needs of vulnerable or disabled individuals.Read more about accessibility in our glossary page.
- Ask agent
Energy performance certificate - ask agent
Main Road, Nottingham, Ravenshead
NEAREST STATIONS
Distances are straight line measurements from the centre of the postcode- Newstead Station3.6 miles
- Mansfield Station4.2 miles
- Hucknall Station4.3 miles
About the agent
We are an independent estate agent with the largest stand-out estate agency frontage in Mapperley, working with honesty and integrity to assist our clients with both the selling and buying of their homes. You can expect sound, honest and impartial advice at all stages of the process from our experienced and knowledgeable team, going out of our way to help things run as smoothly as possible for every clients move.
Marriott
Notes
Staying secure when looking for property
Ensure you're up to date with our latest advice on how to avoid fraud or scams when looking for property online.
Visit our security centre to find out moreDisclaimer - Property reference 33059219. The information displayed about this property comprises a property advertisement. Rightmove.co.uk makes no warranty as to the accuracy or completeness of the advertisement or any linked or associated information, and Rightmove has no control over the content. This property advertisement does not constitute property particulars. The information is provided and maintained by Marriotts Estate Agents Ltd, Mapperley. Please contact the selling agent or developer directly to obtain any information which may be available under the terms of The Energy Performance of Buildings (Certificates and Inspections) (England and Wales) Regulations 2007 or the Home Report if in relation to a residential property in Scotland.
*This is the average speed from the provider with the fastest broadband package available at this postcode. The average speed displayed is based on the download speeds of at least 50% of customers at peak time (8pm to 10pm). Fibre/cable services at the postcode are subject to availability and may differ between properties within a postcode. Speeds can be affected by a range of technical and environmental factors. The speed at the property may be lower than that listed above. You can check the estimated speed and confirm availability to a property prior to purchasing on the broadband provider's website. Providers may increase charges. The information is provided and maintained by Decision Technologies Limited. **This is indicative only and based on a 2-person household with multiple devices and simultaneous usage. Broadband performance is affected by multiple factors including number of occupants and devices, simultaneous usage, router range etc. For more information speak to your broadband provider.
Map data ©OpenStreetMap contributors.





