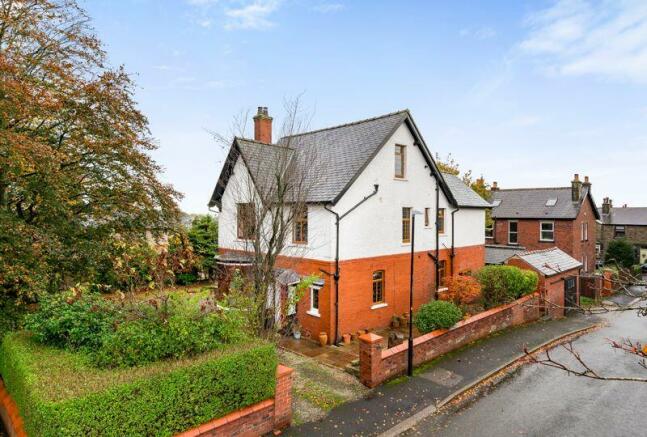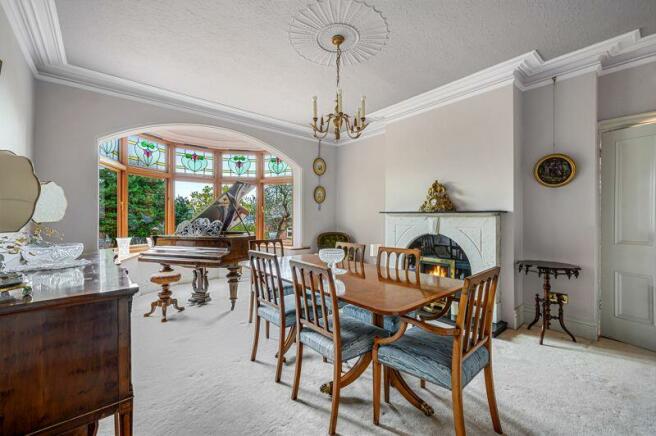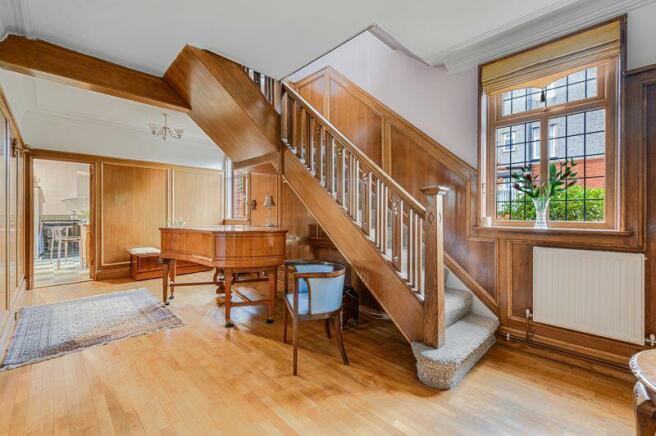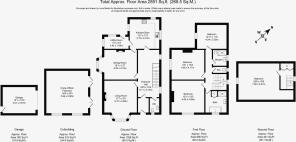Lees Road, Anderton

- PROPERTY TYPE
Detached
- BEDROOMS
4
- BATHROOMS
2
- SIZE
Ask agent
- TENUREDescribes how you own a property. There are different types of tenure - freehold, leasehold, and commonhold.Read more about tenure in our glossary page.
Freehold
Key features
- Stunning 1920s Detached Residence
- Sought-After Village Location
- Within Walking Distance of Local Shops, Amenities & the Train Station
- Brimming with Character Features Throughout
- In Excess of 2,890 Square Feet in Total
- Three Reception Rooms
- Four Double Bedrooms
- Two Bath/Shower Rooms
- Substantial Plot with Extensive Driveway & Garage
- Detached Outbuilding with Work, Leisure or Annex Potential
Description
The property is situated within a particularly well regarded and sought-after part of Anderton, with the convenience of the location being a particular highlight, only a short stroll from the host of local shops and amenities available within the vibrant centre of Adlington, as well as a number of bars and eateries, with the most recent additions being a micro-brewery, a beautiful cake shop and a trendy coffee shop which serves cocktails of an evening. This pretty village benefits from excellent transport links, which will be ideal for those with a commute to consider, being able to choose between the motorway network or the local railway station, which again is within walking distance, providing ease of access throughout the North-West, including major commercial centres such as Manchester, Bolton and Preston. After a hectic day in the office, one is never short of a peaceful retreat, with beautiful local countryside close by or perhaps a stroll over to the marina to relax away the stresses of the day walking the dogs along the banks of the Leeds Liverpool Canal.
The substantial accommodation extends to in excess of a most impressive 2,890 square feet in total, with the extensive floorplan being arranged over three inviting levels and affording a great deal of flexibility of use. One enters via the entrance porch and proceeds into the magnificent 22’ reception hallway, which immediately sets the tone for what is to come, a feeling of endless space and heart-warming character. One cannot fail to envisage those special family occasions, in particular those traditional Christmases, and what a perfect spot this would be for one’s vast Nordmann Fir. The off-lying two piece cloakroom/WC is a welcome modern convenience in any family home, whilst the gorgeous carved Oak staircase to the first floor and wood panelled walls hark back to its beginnings. Such is its size, the hallway has, in the past, been utilised as a dining space, thus allowing a great deal of flexibility to the ground floor, particularly the two further reception areas, which are currently arranged as a 17’ main lounge to the front of the property and a 15’ dining room to the side. Both of these delightful rooms feature breath-taking walk-in bay windows, affording an abundance of natural light, whilst the lounge can further boast an open fireplace, conjuring images of frosty winter evenings huddled around a cracking fire. The 13’ breakfast kitchen is fitted with a range of traditional two-tone wall and base units, with solid wood work surfaces and inset double Belfast sink. There is space for the all-important AGA, as well as one’s other essential appliances, whilst the off-lying utility room will be most handy for keeping the laundry out of view of unexpected visitors.
If one ventures up the first floor, the state of impress continues with the landing providing access to three of the bright and appealing double bedrooms, a three piece shower room and the main bathroom, which is fitted with a four piece suite, comprising of vanity wash hand basin, free-standing bath, walk-in shower cubicle and a separate WC. The fourth bedroom can be found on the second floor and at 25’ in length is a truly impressive size. Huge potential exists here to create a magnificent master bedroom suite, if so desired, or perhaps this would be a perfect playroom for the youngest members of the family.
Externally, the commanding plot marries seamlessly with the space of the internal accommodation, the main garden area being located to the side elevation and benefiting from a south-westerly aspect, ensuring one can enjoy a spot of al-fresco dining or a relaxing glass of wine in the evening sunshine from the stone flagged patio. The garden is mainly laid to lawn and encompassed by beautiful mature trees, whilst the sweeping driveway provides ample off-road parking facilities, as well as access to the single garage, with its attached garden store. A further substantial detached outbuilding, measuring circa 375 square feet, provides wonderful flexibility of use as a work or leisure space, such as a home gymnasium or bar, or perhaps ancillary accommodation for an elderly/teenage relative, having previously had planning permission in place for use as an annex.
With so much to offer, we would highly recommend an internal inspection of this unique home to appreciate its size, character and timeless elegance.
- Tenure: Freehold
- Council Tax: Band F
Brochures
Property BrochureFull DetailsProperty Fact Report- COUNCIL TAXA payment made to your local authority in order to pay for local services like schools, libraries, and refuse collection. The amount you pay depends on the value of the property.Read more about council Tax in our glossary page.
- Band: F
- PARKINGDetails of how and where vehicles can be parked, and any associated costs.Read more about parking in our glossary page.
- Yes
- GARDENA property has access to an outdoor space, which could be private or shared.
- Yes
- ACCESSIBILITYHow a property has been adapted to meet the needs of vulnerable or disabled individuals.Read more about accessibility in our glossary page.
- Ask agent
Lees Road, Anderton
Add an important place to see how long it'd take to get there from our property listings.
__mins driving to your place
Get an instant, personalised result:
- Show sellers you’re serious
- Secure viewings faster with agents
- No impact on your credit score
Your mortgage
Notes
Staying secure when looking for property
Ensure you're up to date with our latest advice on how to avoid fraud or scams when looking for property online.
Visit our security centre to find out moreDisclaimer - Property reference 11670449. The information displayed about this property comprises a property advertisement. Rightmove.co.uk makes no warranty as to the accuracy or completeness of the advertisement or any linked or associated information, and Rightmove has no control over the content. This property advertisement does not constitute property particulars. The information is provided and maintained by Redpath Leach Estate Agents, Bolton. Please contact the selling agent or developer directly to obtain any information which may be available under the terms of The Energy Performance of Buildings (Certificates and Inspections) (England and Wales) Regulations 2007 or the Home Report if in relation to a residential property in Scotland.
*This is the average speed from the provider with the fastest broadband package available at this postcode. The average speed displayed is based on the download speeds of at least 50% of customers at peak time (8pm to 10pm). Fibre/cable services at the postcode are subject to availability and may differ between properties within a postcode. Speeds can be affected by a range of technical and environmental factors. The speed at the property may be lower than that listed above. You can check the estimated speed and confirm availability to a property prior to purchasing on the broadband provider's website. Providers may increase charges. The information is provided and maintained by Decision Technologies Limited. **This is indicative only and based on a 2-person household with multiple devices and simultaneous usage. Broadband performance is affected by multiple factors including number of occupants and devices, simultaneous usage, router range etc. For more information speak to your broadband provider.
Map data ©OpenStreetMap contributors.




